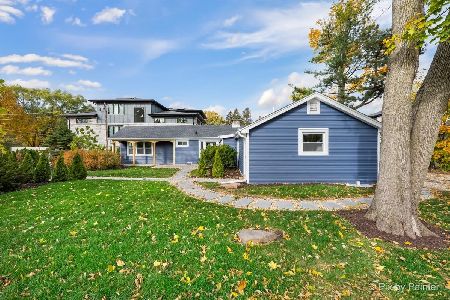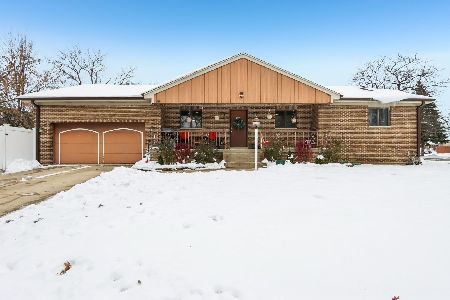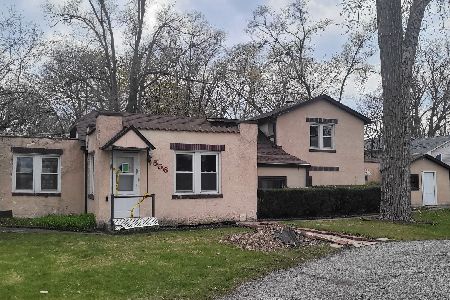595 Lyman Avenue, Des Plaines, Illinois 60016
$327,500
|
Sold
|
|
| Status: | Closed |
| Sqft: | 1,410 |
| Cost/Sqft: | $255 |
| Beds: | 3 |
| Baths: | 2 |
| Year Built: | 1987 |
| Property Taxes: | $6,171 |
| Days On Market: | 2987 |
| Lot Size: | 0,15 |
Description
Finally - a completely updated home you'll love! Polished and Fresh! This home has been remodeled in soothing whites, natural stones, and rich dark hardwoods throughout, with high-end fixtures and finishes. You'll be welcomed into the living area to find soaring vaulted ceilings with a pretty wood beam and recessed lighting. The kitchen is light and bright with white shaker cabinets, quartz counter top, a breakfast bar, premium stainless steel appliances, and is open to the dining area. Three generously sized bedrooms and two beautifully redone full baths are all on one level. The backyard has a wonderful over-sized deck with a pergola - an oasis for lounging, grilling, or entertaining, with plenty of lawn space below. New cedar fence with double gate. It looks like a showroom, but feels like "home"! Completely Turn-key.
Property Specifics
| Single Family | |
| — | |
| Ranch | |
| 1987 | |
| None | |
| — | |
| No | |
| 0.15 |
| Cook | |
| — | |
| 0 / Not Applicable | |
| None | |
| Lake Michigan | |
| Public Sewer | |
| 09799762 | |
| 09153000490000 |
Nearby Schools
| NAME: | DISTRICT: | DISTANCE: | |
|---|---|---|---|
|
Grade School
North Elementary School |
62 | — | |
|
Middle School
Chippewa Middle School |
62 | Not in DB | |
|
High School
Maine West High School |
207 | Not in DB | |
Property History
| DATE: | EVENT: | PRICE: | SOURCE: |
|---|---|---|---|
| 24 Apr, 2015 | Sold | $205,000 | MRED MLS |
| 23 Feb, 2015 | Under contract | $209,900 | MRED MLS |
| — | Last price change | $219,900 | MRED MLS |
| 21 Nov, 2014 | Listed for sale | $231,000 | MRED MLS |
| 16 Feb, 2018 | Sold | $327,500 | MRED MLS |
| 24 Nov, 2017 | Under contract | $359,900 | MRED MLS |
| 13 Nov, 2017 | Listed for sale | $359,900 | MRED MLS |
Room Specifics
Total Bedrooms: 3
Bedrooms Above Ground: 3
Bedrooms Below Ground: 0
Dimensions: —
Floor Type: Hardwood
Dimensions: —
Floor Type: Hardwood
Full Bathrooms: 2
Bathroom Amenities: Full Body Spray Shower
Bathroom in Basement: 0
Rooms: Utility Room-1st Floor
Basement Description: Crawl
Other Specifics
| 2 | |
| Concrete Perimeter | |
| Asphalt | |
| Deck | |
| — | |
| 60X115 | |
| — | |
| Full | |
| Vaulted/Cathedral Ceilings, Skylight(s), Hardwood Floors | |
| Range, Microwave, Dishwasher, Refrigerator, Washer, Dryer, Disposal, Stainless Steel Appliance(s) | |
| Not in DB | |
| — | |
| — | |
| — | |
| — |
Tax History
| Year | Property Taxes |
|---|---|
| 2015 | $6,419 |
| 2018 | $6,171 |
Contact Agent
Nearby Similar Homes
Nearby Sold Comparables
Contact Agent
Listing Provided By
Berkshire Hathaway HomeServices Visions Realty







