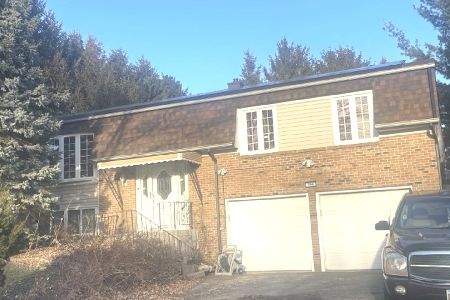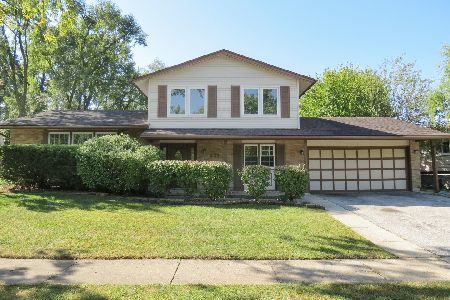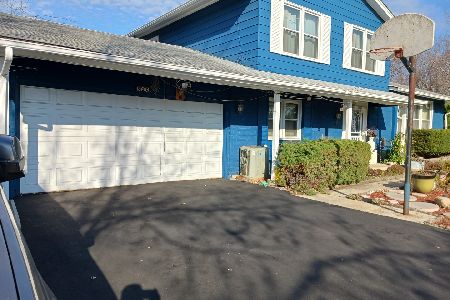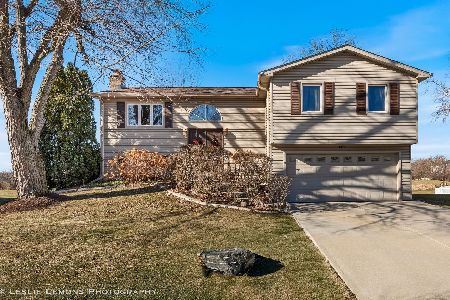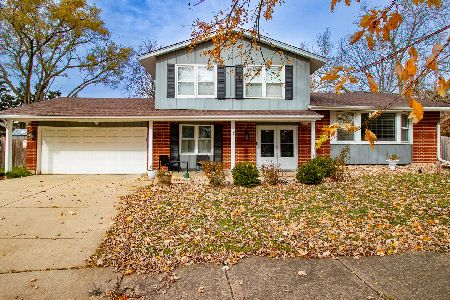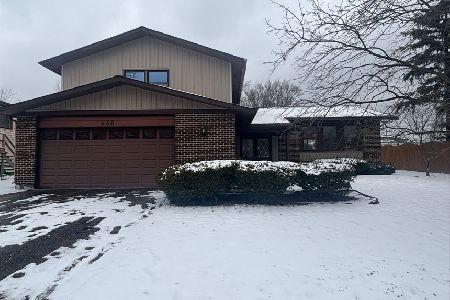595 Miner Drive, Bolingbrook, Illinois 60440
$248,000
|
Sold
|
|
| Status: | Closed |
| Sqft: | 2,055 |
| Cost/Sqft: | $124 |
| Beds: | 4 |
| Baths: | 3 |
| Year Built: | 1973 |
| Property Taxes: | $6,506 |
| Days On Market: | 2680 |
| Lot Size: | 0,58 |
Description
Renovated from top to bottom on rare oversized Park-Like lot situated on .58 acres. This brick front two-story offers 4 Spacious bedrooms, 2 1/2 baths & has been completely updated offering new kitchen with granite, island with seating, soft-close drawers,Frigidaire Gallery SS appliances & pantry to create open concept between kitchen,dining room & living room. Stunning stone fireplace with side cabinets in family room,french doors with built-in blinds lead to large patio overlooking lush half acre private lot and shed. All New: hardwood flooring on main level, 2nd floor carpet,freshly painted. All bathrooms have been renovated w/new flooring, vanities & fixtures, six panel doors upstairs,white trim throughout. Private master suite with renovated walk-in shower & huge walk-in closet. Laundry/Mud room with cabinets & bead board walls. Conveniently located near shopping,recreation,parks schools,restaurants & expressways. Modern updates & low taxes make this home a must see. OPEN SUN 1-3
Property Specifics
| Single Family | |
| — | |
| Traditional | |
| 1973 | |
| None | |
| DORSET | |
| No | |
| 0.58 |
| Will | |
| — | |
| 0 / Not Applicable | |
| None | |
| Lake Michigan | |
| Public Sewer | |
| 10091330 | |
| 1202024100020000 |
Property History
| DATE: | EVENT: | PRICE: | SOURCE: |
|---|---|---|---|
| 29 Aug, 2016 | Sold | $204,000 | MRED MLS |
| 10 Jul, 2016 | Under contract | $204,900 | MRED MLS |
| 28 Jun, 2016 | Listed for sale | $204,900 | MRED MLS |
| 15 Nov, 2018 | Sold | $248,000 | MRED MLS |
| 15 Oct, 2018 | Under contract | $254,900 | MRED MLS |
| — | Last price change | $259,900 | MRED MLS |
| 22 Sep, 2018 | Listed for sale | $259,900 | MRED MLS |
Room Specifics
Total Bedrooms: 4
Bedrooms Above Ground: 4
Bedrooms Below Ground: 0
Dimensions: —
Floor Type: Carpet
Dimensions: —
Floor Type: Carpet
Dimensions: —
Floor Type: Carpet
Full Bathrooms: 3
Bathroom Amenities: Separate Shower
Bathroom in Basement: 0
Rooms: Pantry,Walk In Closet
Basement Description: Crawl
Other Specifics
| 2 | |
| Concrete Perimeter | |
| Asphalt | |
| Patio, Storms/Screens | |
| Irregular Lot,Landscaped | |
| 64X150X162X61X249X143 | |
| Full | |
| Full | |
| Hardwood Floors, First Floor Laundry | |
| Range, Microwave, Dishwasher, High End Refrigerator, Disposal, Stainless Steel Appliance(s) | |
| Not in DB | |
| Sidewalks, Street Lights, Street Paved | |
| — | |
| — | |
| Wood Burning |
Tax History
| Year | Property Taxes |
|---|---|
| 2016 | $6,082 |
| 2018 | $6,506 |
Contact Agent
Nearby Similar Homes
Nearby Sold Comparables
Contact Agent
Listing Provided By
Keller Williams Experience

