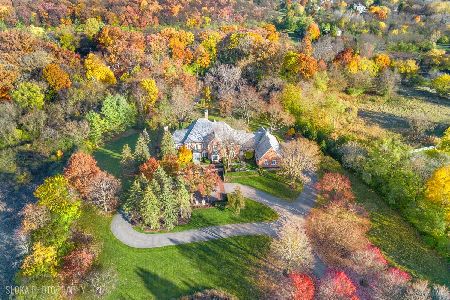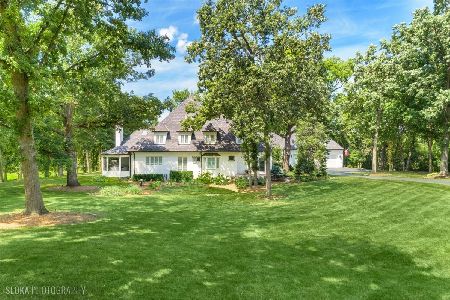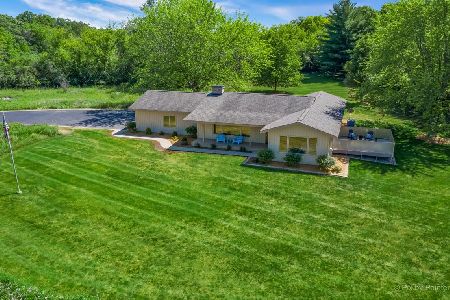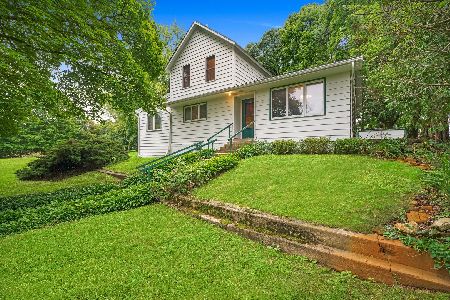595 Plum Tree Road, Barrington Hills, Illinois 60010
$1,025,000
|
Sold
|
|
| Status: | Closed |
| Sqft: | 7,297 |
| Cost/Sqft: | $164 |
| Beds: | 5 |
| Baths: | 7 |
| Year Built: | 2001 |
| Property Taxes: | $33,107 |
| Days On Market: | 2673 |
| Lot Size: | 5,00 |
Description
Start at the gated entry & proceed down the wooded driveway to this exceptional brick & stone estate. Impressive home includes beautiful plantings, statuary & landscaping along with paver brick drive, sunroom, bluestone deck & 14 car garage! Interior spaces include soaring ceilings, five fireplaces & hardwood floors. State of the art kitchen includes granite counters, center island, breakfast bar, top shelf appliances & huge eating area. A two-story family room flows to the kitchen creating a heart of the home. Large home office has built-in cabinets & fireplace. First floor guest suite features private bath. Sumptuous master bedroom suite offers sitting room & private luxury bath with jetted tub, separate shower & dual sinks. Other bedrooms are spacious & en-suite. The finished walkout lower level includes a huge bar, game room, recreation room, second kitchen & bath with steam shower. Nothing has been overlooked! Taxes reduced! Owner is licensed IL Real Estate Broker.
Property Specifics
| Single Family | |
| — | |
| Colonial | |
| 2001 | |
| Full,Walkout | |
| CUSTOM | |
| No | |
| 5 |
| Lake | |
| — | |
| 0 / Not Applicable | |
| None | |
| Private Well | |
| Septic-Private | |
| 10064419 | |
| 13281010080000 |
Nearby Schools
| NAME: | DISTRICT: | DISTANCE: | |
|---|---|---|---|
|
Grade School
Countryside Elementary School |
220 | — | |
|
Middle School
Barrington Middle School-station |
220 | Not in DB | |
|
High School
Barrington High School |
220 | Not in DB | |
Property History
| DATE: | EVENT: | PRICE: | SOURCE: |
|---|---|---|---|
| 11 Apr, 2019 | Sold | $1,025,000 | MRED MLS |
| 12 Feb, 2019 | Under contract | $1,199,000 | MRED MLS |
| 27 Aug, 2018 | Listed for sale | $1,199,000 | MRED MLS |
Room Specifics
Total Bedrooms: 5
Bedrooms Above Ground: 5
Bedrooms Below Ground: 0
Dimensions: —
Floor Type: Carpet
Dimensions: —
Floor Type: Carpet
Dimensions: —
Floor Type: Carpet
Dimensions: —
Floor Type: —
Full Bathrooms: 7
Bathroom Amenities: Whirlpool,Separate Shower,Double Sink
Bathroom in Basement: 1
Rooms: Bedroom 5,Bonus Room,Office,Breakfast Room,Loft,Recreation Room,Kitchen,Mud Room,Storage,Sun Room
Basement Description: Finished
Other Specifics
| 14 | |
| Concrete Perimeter | |
| Brick | |
| Deck, Patio | |
| Landscaped,Wooded | |
| 440X550 | |
| — | |
| Full | |
| Vaulted/Cathedral Ceilings, Bar-Wet, First Floor Bedroom | |
| Microwave, Dishwasher, Refrigerator, Washer, Dryer, Disposal, Indoor Grill | |
| Not in DB | |
| Other | |
| — | |
| — | |
| Wood Burning |
Tax History
| Year | Property Taxes |
|---|---|
| 2019 | $33,107 |
Contact Agent
Nearby Similar Homes
Nearby Sold Comparables
Contact Agent
Listing Provided By
Coldwell Banker Residential








