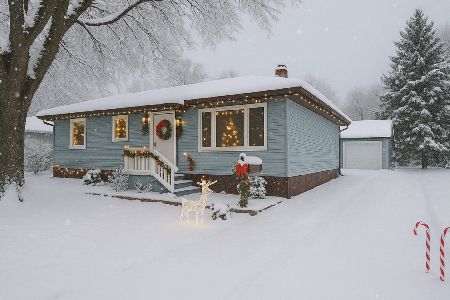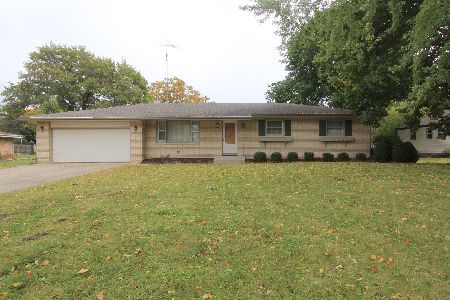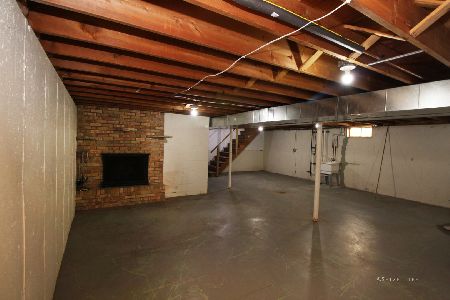595 Stanford Drive, Marengo, Illinois 60152
$146,500
|
Sold
|
|
| Status: | Closed |
| Sqft: | 1,946 |
| Cost/Sqft: | $77 |
| Beds: | 3 |
| Baths: | 2 |
| Year Built: | 1978 |
| Property Taxes: | $5,480 |
| Days On Market: | 4228 |
| Lot Size: | 0,40 |
Description
Great location a HUGE factor as is the large 100'x175'lot (.4 ac.) 1946 sq. ft. 3 bedroom, 2 bath ranch home has been freshly painted, brand new carpeting,majority new Marvin windows.Spacious LR/DR combo PLUS BIG family room w/FP! Newer SS kitchen appliances, roof and hot water heater.Generous closets throughout. Laundry w/sink. 2+ car garage, rear deck. Traditional sale~quick closing possible! SEE to appreciate!
Property Specifics
| Single Family | |
| — | |
| Ranch | |
| 1978 | |
| None | |
| RANCH | |
| No | |
| 0.4 |
| Mc Henry | |
| Forest Hills | |
| 0 / Not Applicable | |
| None | |
| Public | |
| Public Sewer | |
| 08663983 | |
| 1135427008 |
Nearby Schools
| NAME: | DISTRICT: | DISTANCE: | |
|---|---|---|---|
|
Grade School
Locust Elementary School |
165 | — | |
|
Middle School
Marengo Middle School |
165 | Not in DB | |
|
High School
Marengo High School |
154 | Not in DB | |
Property History
| DATE: | EVENT: | PRICE: | SOURCE: |
|---|---|---|---|
| 19 Nov, 2014 | Sold | $146,500 | MRED MLS |
| 29 Oct, 2014 | Under contract | $149,500 | MRED MLS |
| — | Last price change | $154,500 | MRED MLS |
| 3 Jul, 2014 | Listed for sale | $167,500 | MRED MLS |
Room Specifics
Total Bedrooms: 3
Bedrooms Above Ground: 3
Bedrooms Below Ground: 0
Dimensions: —
Floor Type: Carpet
Dimensions: —
Floor Type: Carpet
Full Bathrooms: 2
Bathroom Amenities: —
Bathroom in Basement: 0
Rooms: Eating Area,Foyer
Basement Description: Crawl
Other Specifics
| 2 | |
| Concrete Perimeter | |
| Asphalt | |
| Deck, Storms/Screens | |
| — | |
| 100' X 175' | |
| Unfinished | |
| Full | |
| Bar-Wet, Wood Laminate Floors | |
| Range, Microwave, Dishwasher, Refrigerator, Washer, Dryer, Disposal, Stainless Steel Appliance(s) | |
| Not in DB | |
| Street Paved | |
| — | |
| — | |
| Wood Burning |
Tax History
| Year | Property Taxes |
|---|---|
| 2014 | $5,480 |
Contact Agent
Nearby Sold Comparables
Contact Agent
Listing Provided By
CENTURY 21 New Heritage






