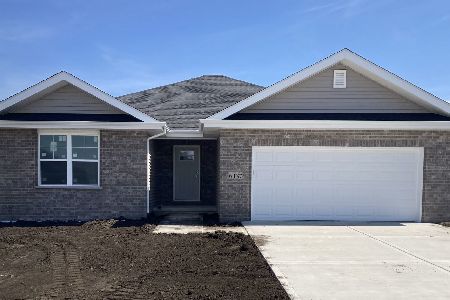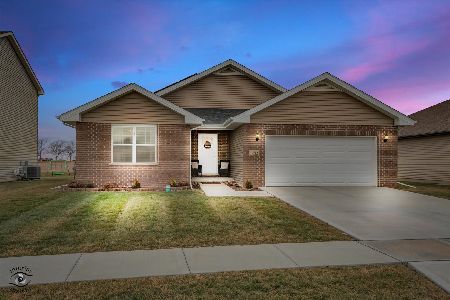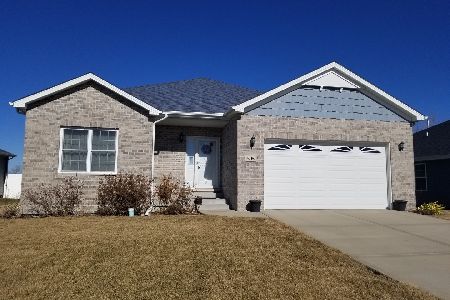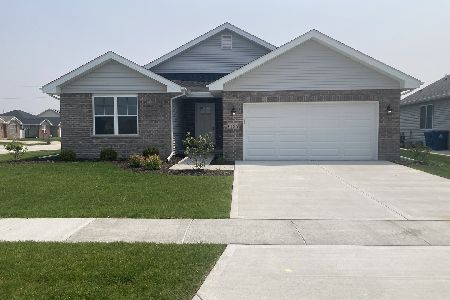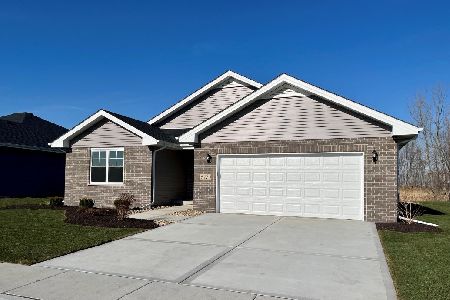595 Stone Mill Drive, Bourbonnais, Illinois 60914
$238,000
|
Sold
|
|
| Status: | Closed |
| Sqft: | 1,728 |
| Cost/Sqft: | $139 |
| Beds: | 3 |
| Baths: | 2 |
| Year Built: | 2015 |
| Property Taxes: | $6,746 |
| Days On Market: | 2125 |
| Lot Size: | 0,19 |
Description
BRIGHT & SPACIOUS - and absolutely immaculate - 3 BR, 2 bath contemporary ranch in desirable Stone Mill Farms! New roof in 2018. It has an appealing open layout w/split floorplan - ideal for casual entertaining & comfortable family living: The LR has beautiful hardwood floors; the dining area could easily be formal or casual, and the kitchen has premium stone counters, custom cabinetry, & SS appliances. The sizable BRs all have excellent closets, and the master has a private bath. BONUS: lots of storage; 9' ceilings throughout; Manteno schools. The full unfinished basement (also w/9' ceilings) would make a fine rec room or workshop. The outdoor space is a treat: There is a smooth, pretty lawn in front, and wide-open yard that backs to Diamond Point Park. A VERY attractive home - shows like new - come and see! FPG 2020
Property Specifics
| Single Family | |
| — | |
| Ranch | |
| 2015 | |
| Full | |
| — | |
| No | |
| 0.19 |
| Kankakee | |
| — | |
| 0 / Not Applicable | |
| None | |
| Public | |
| Public Sewer | |
| 10697853 | |
| 03023130102700 |
Nearby Schools
| NAME: | DISTRICT: | DISTANCE: | |
|---|---|---|---|
|
Grade School
Manteno Elementary School |
5 | — | |
|
Middle School
Manteno Middle School |
5 | Not in DB | |
|
High School
Manteno High School |
5 | Not in DB | |
Property History
| DATE: | EVENT: | PRICE: | SOURCE: |
|---|---|---|---|
| 29 May, 2020 | Sold | $238,000 | MRED MLS |
| 10 May, 2020 | Under contract | $239,900 | MRED MLS |
| 24 Apr, 2020 | Listed for sale | $239,900 | MRED MLS |
| 25 May, 2023 | Sold | $352,000 | MRED MLS |
| 8 Apr, 2023 | Under contract | $354,999 | MRED MLS |
| — | Last price change | $359,999 | MRED MLS |
| 11 Feb, 2023 | Listed for sale | $354,999 | MRED MLS |
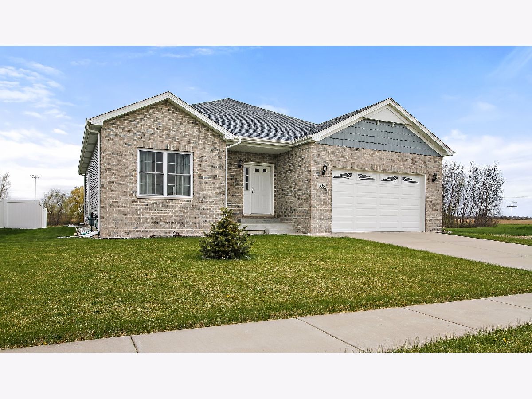
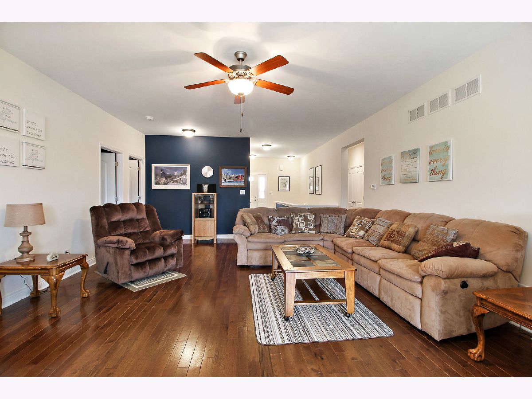
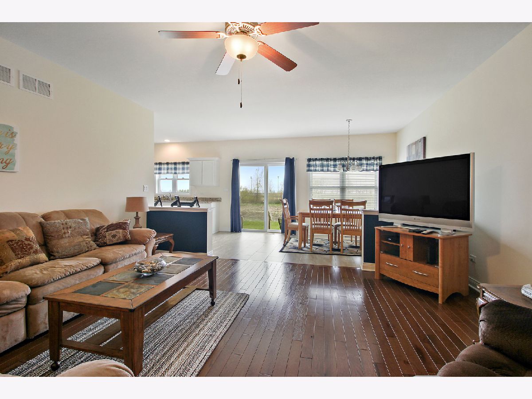
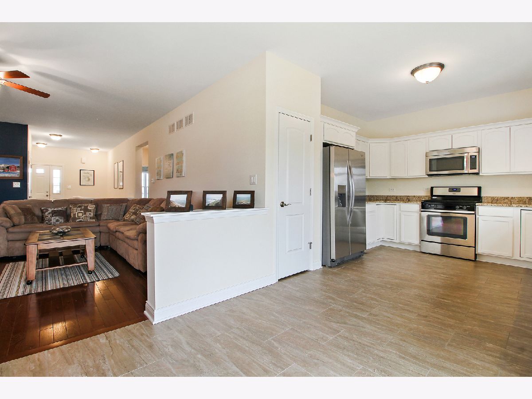
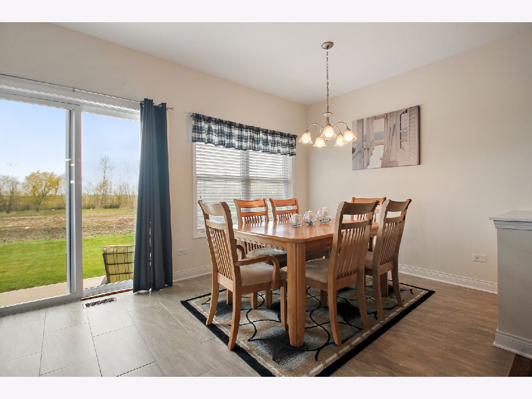
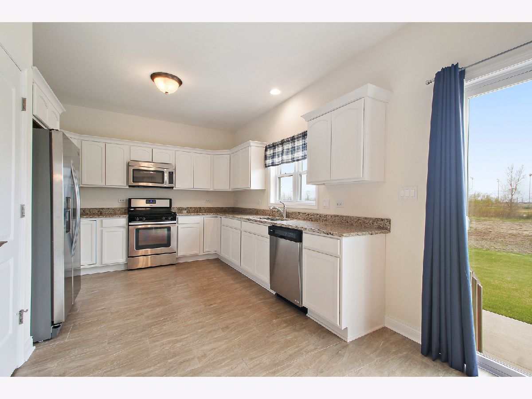
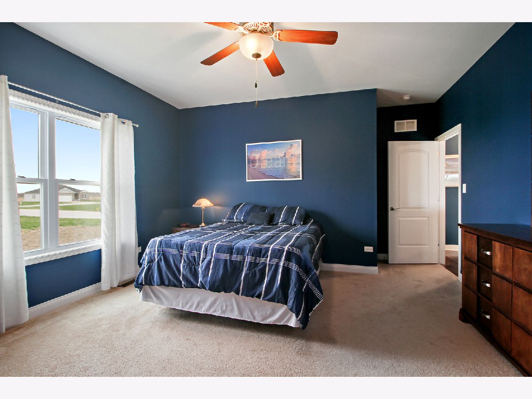
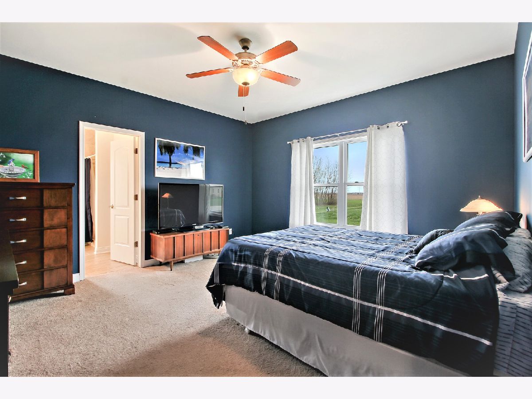
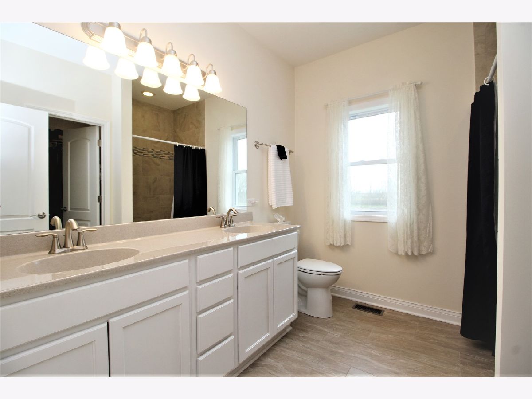
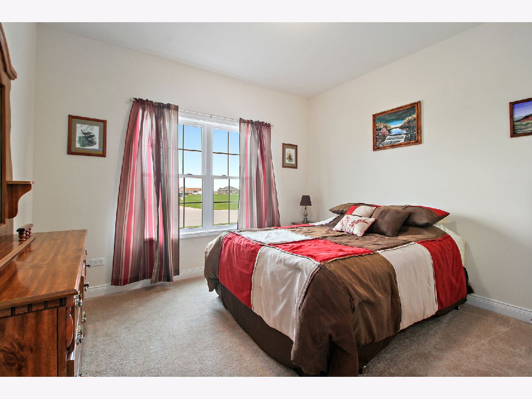
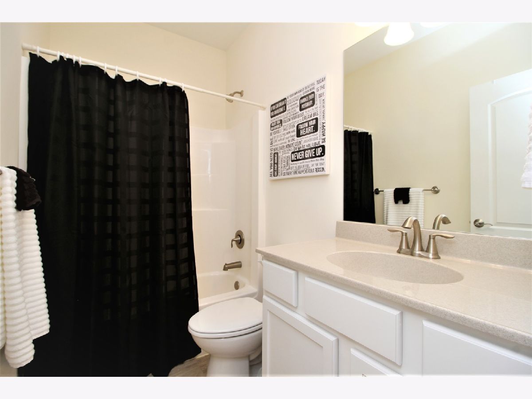
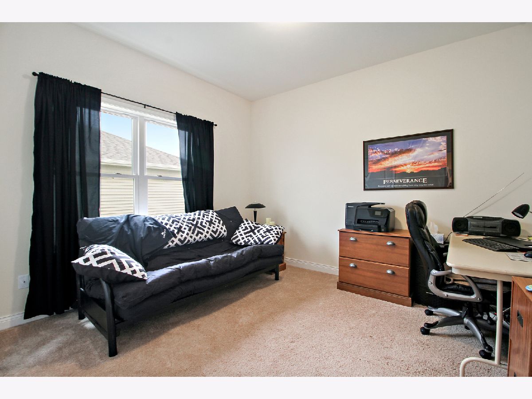
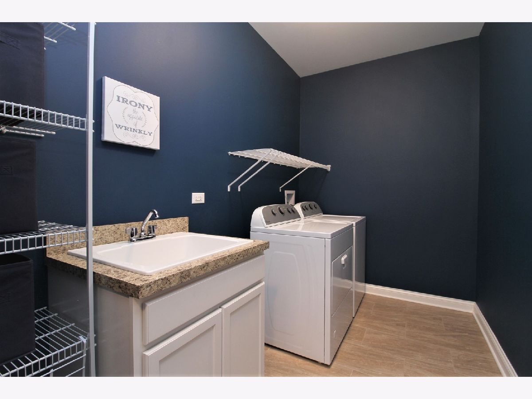
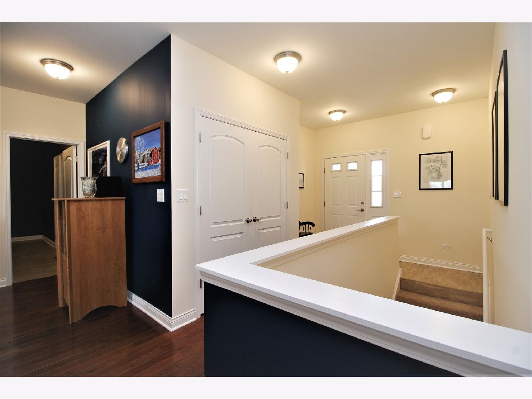
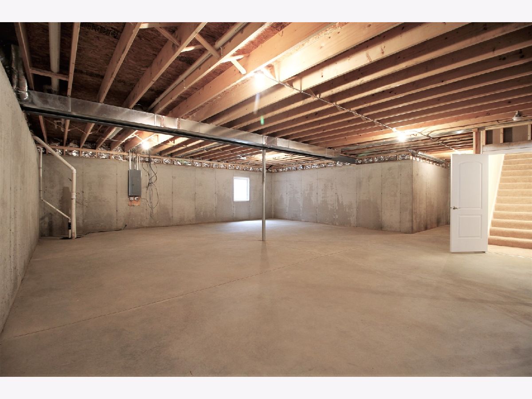
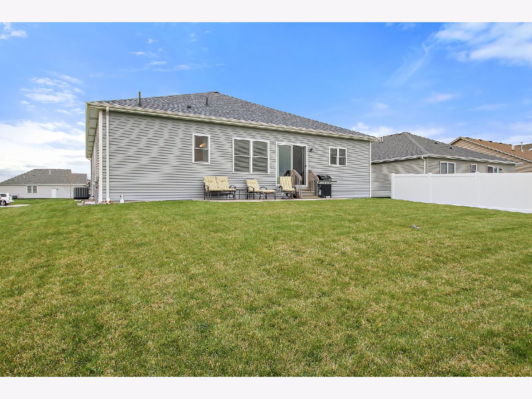
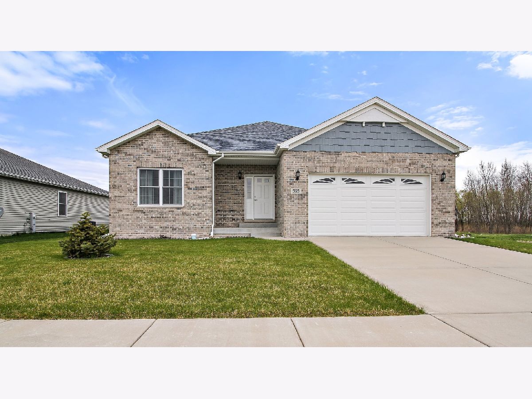
Room Specifics
Total Bedrooms: 3
Bedrooms Above Ground: 3
Bedrooms Below Ground: 0
Dimensions: —
Floor Type: Carpet
Dimensions: —
Floor Type: Carpet
Full Bathrooms: 2
Bathroom Amenities: Double Sink
Bathroom in Basement: 0
Rooms: No additional rooms
Basement Description: Unfinished,Bathroom Rough-In,Egress Window
Other Specifics
| 2 | |
| Concrete Perimeter | |
| Concrete | |
| Patio, Storms/Screens | |
| Park Adjacent | |
| 62X135 | |
| Unfinished | |
| Full | |
| Hardwood Floors, First Floor Bedroom, First Floor Laundry, First Floor Full Bath, Walk-In Closet(s) | |
| Range, Microwave, Dishwasher, Refrigerator, Disposal, Stainless Steel Appliance(s) | |
| Not in DB | |
| Park, Lake, Curbs, Sidewalks, Street Lights, Street Paved | |
| — | |
| — | |
| — |
Tax History
| Year | Property Taxes |
|---|---|
| 2020 | $6,746 |
| 2023 | $7,494 |
Contact Agent
Nearby Similar Homes
Nearby Sold Comparables
Contact Agent
Listing Provided By
Coldwell Banker Residential

