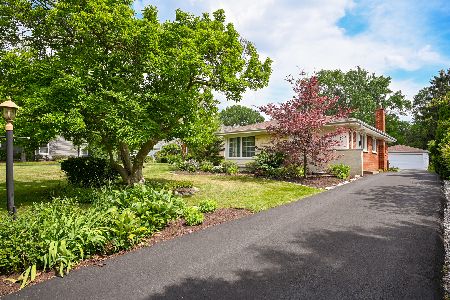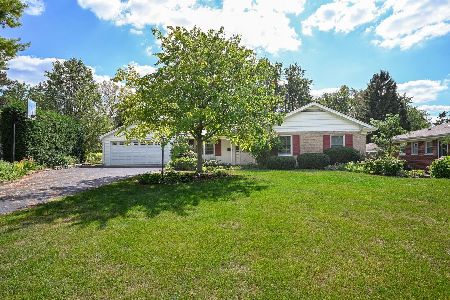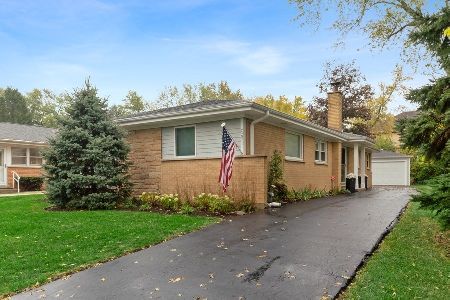595 Summerdale Avenue, Glen Ellyn, Illinois 60137
$405,000
|
Sold
|
|
| Status: | Closed |
| Sqft: | 1,584 |
| Cost/Sqft: | $268 |
| Beds: | 2 |
| Baths: | 2 |
| Year Built: | 1958 |
| Property Taxes: | $10,719 |
| Days On Market: | 3593 |
| Lot Size: | 0,30 |
Description
Located on pretty Summerdale Avenue, on a lush but beautifully manicured and deep lot, this expansive home just goes on and on. Step into a marble tiled Foyer that opens to a formal Living Room. The Kitchen features Maple cabinets, granite counters, peek through window to LR, convenient breakfast bar, and access to the finished basement and side door. Proceed through the home and find gorgeously updated bathrooms w/heated floors. Neutral and light bedrooms welcome family and guests. The Den could be a 3rd bedroom if you prefer. Inviting Family Room with fireplace and built in shelving has step down to rear yard access. Wander out into your yard down winding paths to a great garage, covered patio, & excellent fire pit area. This is not your typical ranch by any means! Heated driveway eases headaches of snowy Midwest winters. Meticulous care and lots of love have graced this home. Just steps from Sunset Pool/Park, Newton Park and an easy walk to town for shopping, dining, train & more.
Property Specifics
| Single Family | |
| — | |
| Ranch | |
| 1958 | |
| Full | |
| — | |
| No | |
| 0.3 |
| Du Page | |
| — | |
| 0 / Not Applicable | |
| None | |
| Lake Michigan | |
| Public Sewer | |
| 09172909 | |
| 0514311007 |
Nearby Schools
| NAME: | DISTRICT: | DISTANCE: | |
|---|---|---|---|
|
Grade School
Lincoln Elementary School |
41 | — | |
|
Middle School
Hadley Junior High School |
41 | Not in DB | |
|
High School
Glenbard West High School |
87 | Not in DB | |
Property History
| DATE: | EVENT: | PRICE: | SOURCE: |
|---|---|---|---|
| 14 Oct, 2016 | Sold | $405,000 | MRED MLS |
| 22 Aug, 2016 | Under contract | $425,000 | MRED MLS |
| 22 Mar, 2016 | Listed for sale | $425,000 | MRED MLS |
Room Specifics
Total Bedrooms: 2
Bedrooms Above Ground: 2
Bedrooms Below Ground: 0
Dimensions: —
Floor Type: Carpet
Full Bathrooms: 2
Bathroom Amenities: —
Bathroom in Basement: 0
Rooms: Den,Foyer,Recreation Room,Workshop
Basement Description: Partially Finished
Other Specifics
| 1 | |
| Concrete Perimeter | |
| Concrete,Heated | |
| Patio, Porch | |
| — | |
| 65 X 287 X 41 X 249 | |
| — | |
| None | |
| Hardwood Floors, Heated Floors, First Floor Bedroom, First Floor Laundry, First Floor Full Bath | |
| Range, Microwave, Dishwasher, Refrigerator, Washer, Dryer | |
| Not in DB | |
| Sidewalks, Street Lights, Street Paved | |
| — | |
| — | |
| Attached Fireplace Doors/Screen, Gas Log |
Tax History
| Year | Property Taxes |
|---|---|
| 2016 | $10,719 |
Contact Agent
Nearby Similar Homes
Nearby Sold Comparables
Contact Agent
Listing Provided By
Berkshire Hathaway HomeServices KoenigRubloff










