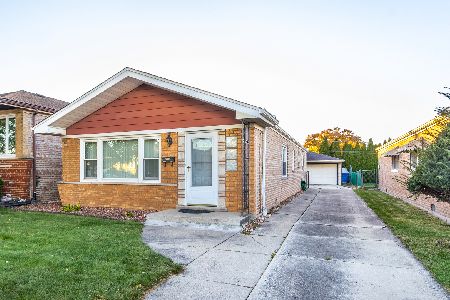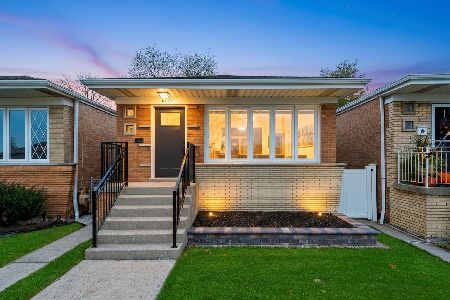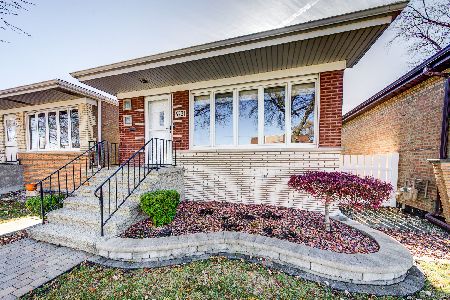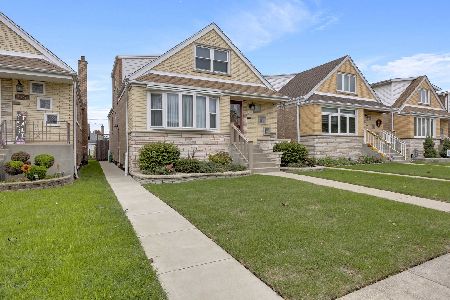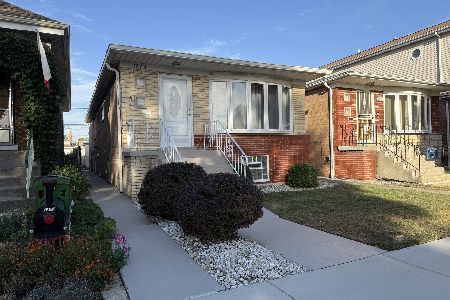5950 Normandy Avenue, Clearing, Chicago, Illinois 60638
$320,000
|
Sold
|
|
| Status: | Closed |
| Sqft: | 1,060 |
| Cost/Sqft: | $307 |
| Beds: | 3 |
| Baths: | 2 |
| Year Built: | 1964 |
| Property Taxes: | $3,600 |
| Days On Market: | 2133 |
| Lot Size: | 0,07 |
Description
GORGEOUS, COMPLETELY REHABBED RAISED RANCH HOME CONSISTS OF 4 BEDROOMS, 2 FULL BATHROOMS. Meticulous attention to detail, design and custom finishes. The main floor features a beautiful, bright, modern Kitchen with plenty of white shaker cabinetry, breakfast bar with quartz countertops, custom tile backsplash, s/s appliances. Spacious living room featuring a beautifully detailed tray ceiling, electric fireplace, recessed lighting and gleaming hardwood flooring throughout and a custom full bath with stunning tile flooring. Fully, finished basement consisting of a spacious family room, a wet bar area that is perfect for entertaining. 2nd full bath, and an additional 4th bedroom with a walk-in closet, can be used for additional storage. Separate laundry room, separate utility room. Fenced yard, 2 car garage with party door and a patio. NEW HVAC, NEW HWT, NEWER ROOF, NEWER WINDOWS, BRAND NEW RAILINGS ON PORCH, and much more. Great location, walking distance to schools, parks and transportation. close to I-55 expressway & Midway airport. Nothing to do but move in!! This home has it all. Make your appointment today!
Property Specifics
| Single Family | |
| — | |
| Bungalow | |
| 1964 | |
| Full | |
| — | |
| No | |
| 0.07 |
| Cook | |
| — | |
| 0 / Not Applicable | |
| None | |
| Lake Michigan,Public | |
| Public Sewer | |
| 10608540 | |
| 19184010250000 |
Property History
| DATE: | EVENT: | PRICE: | SOURCE: |
|---|---|---|---|
| 25 May, 2012 | Sold | $163,000 | MRED MLS |
| 28 Oct, 2011 | Under contract | $149,900 | MRED MLS |
| 16 Oct, 2011 | Listed for sale | $149,900 | MRED MLS |
| 21 Feb, 2020 | Sold | $320,000 | MRED MLS |
| 28 Jan, 2020 | Under contract | $324,900 | MRED MLS |
| 21 Jan, 2020 | Listed for sale | $324,900 | MRED MLS |
Room Specifics
Total Bedrooms: 4
Bedrooms Above Ground: 3
Bedrooms Below Ground: 1
Dimensions: —
Floor Type: Hardwood
Dimensions: —
Floor Type: Hardwood
Dimensions: —
Floor Type: Carpet
Full Bathrooms: 2
Bathroom Amenities: Soaking Tub
Bathroom in Basement: 1
Rooms: Storage,Utility Room-Lower Level
Basement Description: Finished
Other Specifics
| 2 | |
| Concrete Perimeter | |
| — | |
| Patio | |
| Fenced Yard | |
| 3025 | |
| — | |
| None | |
| Bar-Wet, Hardwood Floors, First Floor Bedroom, First Floor Full Bath | |
| Range, Microwave, Dishwasher, Refrigerator, Washer, Dryer, Stainless Steel Appliance(s) | |
| Not in DB | |
| Sidewalks, Street Lights, Street Paved | |
| — | |
| — | |
| Electric |
Tax History
| Year | Property Taxes |
|---|---|
| 2012 | $3,020 |
| 2020 | $3,600 |
Contact Agent
Nearby Similar Homes
Nearby Sold Comparables
Contact Agent
Listing Provided By
Baird & Warner

