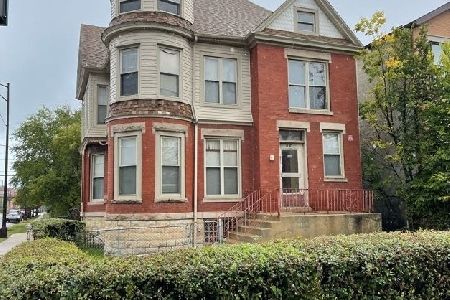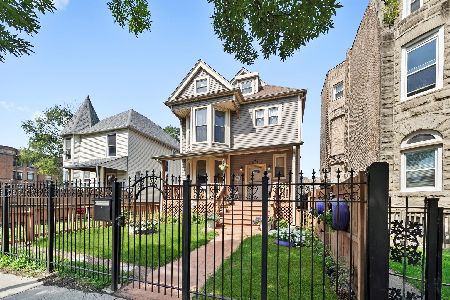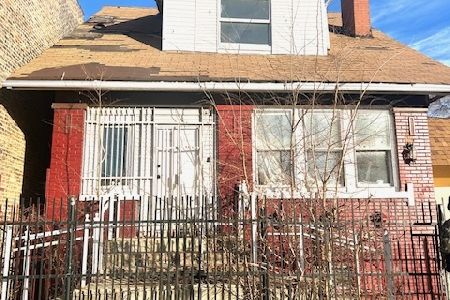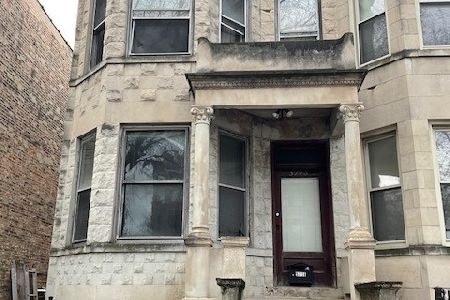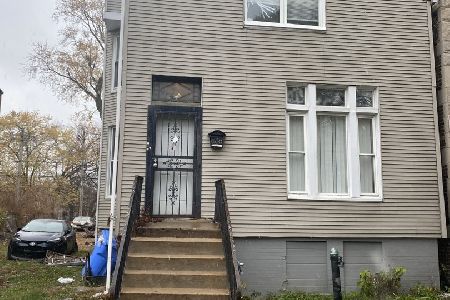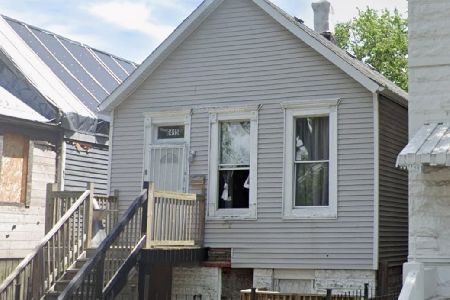5951 Prairie Avenue, Washington Park, Chicago, Illinois 60637
$389,000
|
Sold
|
|
| Status: | Closed |
| Sqft: | 2,100 |
| Cost/Sqft: | $185 |
| Beds: | 3 |
| Baths: | 3 |
| Year Built: | 1890 |
| Property Taxes: | $2,873 |
| Days On Market: | 1602 |
| Lot Size: | 0,06 |
Description
This gorgeous Greystone has been restored to its original luster with Exposed brick walls, and 3 levels of amazing gut renovated space. This kitchen is an oasis of cabinetry, with gorgeous finishes and high end appliances. The glossy hardwood flooring throughout will have you ready to enjoy walking barefoot thru the entire home and the upstairs features 3 generous bedrooms. One overlooks your rather spacious backyard for birthday gatherings and cookouts. The bathrooms have spa day written all over them and a finished walk out basement tops it off for multiple reasons; related living with its own private entry, additional family room space or an air bnb option. This home is finished with custom touches through out and will not last long!!!! Don't miss out on this highly anticipated Single Family Home Row house!!! Minutes from University of Chicago, Downtown, Lake Michigan, Hyde Park and so much more!!!!
Property Specifics
| Single Family | |
| — | |
| — | |
| 1890 | |
| Full,Walkout | |
| — | |
| No | |
| 0.06 |
| Cook | |
| — | |
| — / Not Applicable | |
| None | |
| Public | |
| Public Sewer | |
| 11198342 | |
| 20153040130000 |
Property History
| DATE: | EVENT: | PRICE: | SOURCE: |
|---|---|---|---|
| 19 Dec, 2018 | Sold | $30,000 | MRED MLS |
| 30 Nov, 2018 | Under contract | $20,000 | MRED MLS |
| 20 Nov, 2018 | Listed for sale | $20,000 | MRED MLS |
| 5 Mar, 2020 | Sold | $55,000 | MRED MLS |
| 3 Mar, 2020 | Under contract | $75,000 | MRED MLS |
| 7 Jan, 2020 | Listed for sale | $75,000 | MRED MLS |
| 27 Oct, 2021 | Sold | $389,000 | MRED MLS |
| 13 Sep, 2021 | Under contract | $389,000 | MRED MLS |
| 23 Aug, 2021 | Listed for sale | $389,000 | MRED MLS |
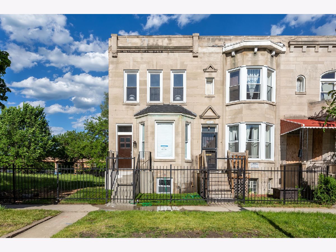
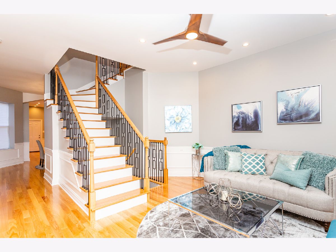
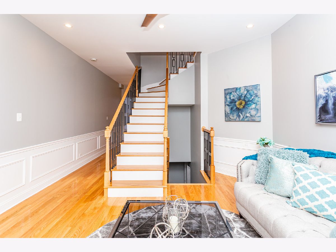
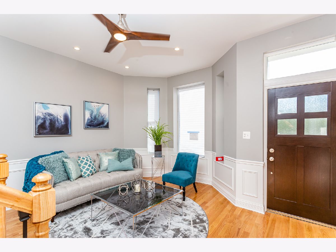
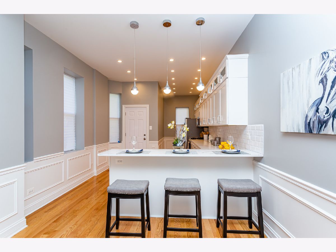
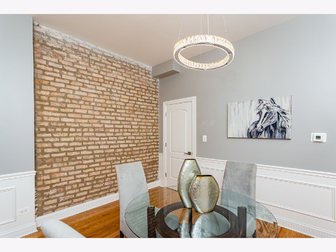
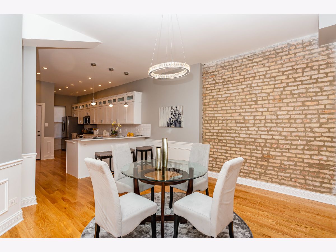
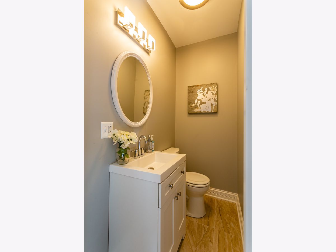
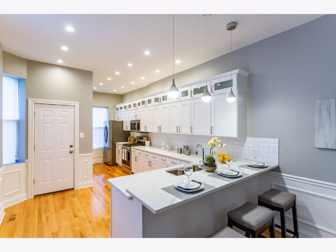
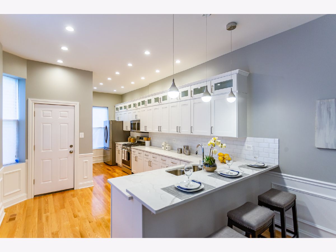
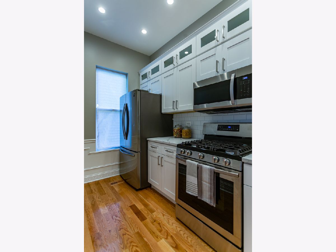
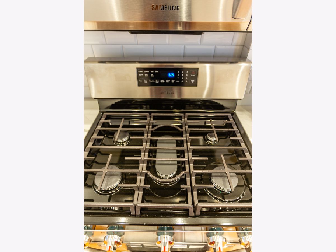
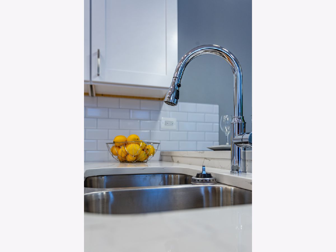
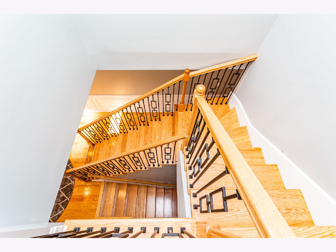
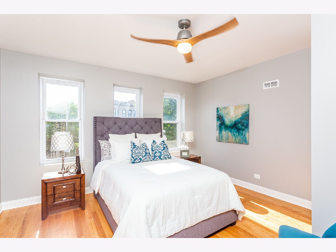
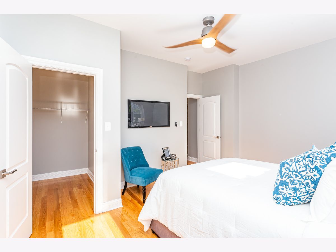
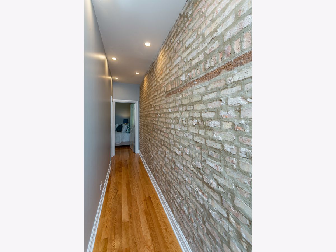
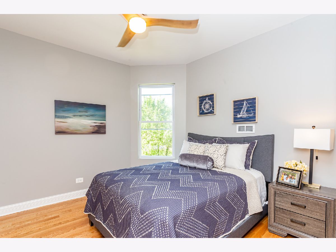
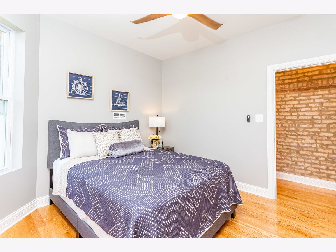
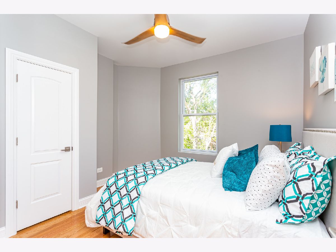
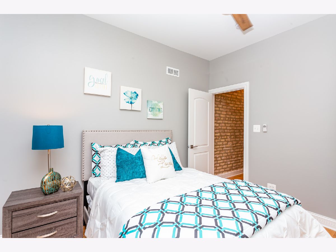
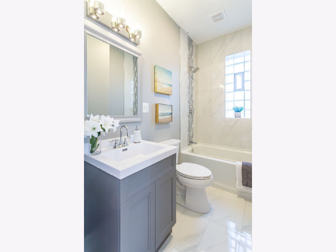
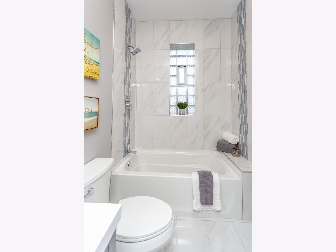
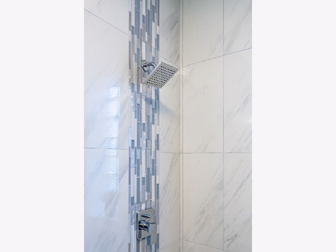
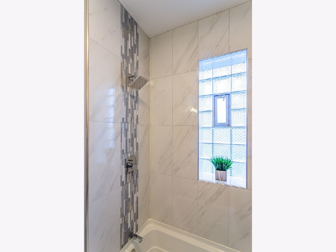
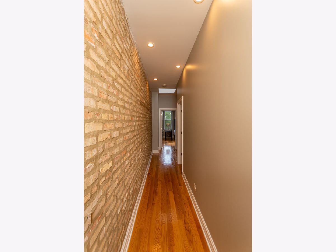
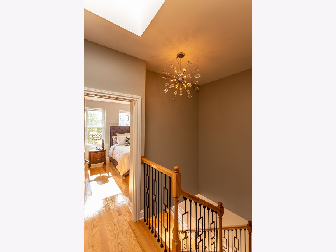
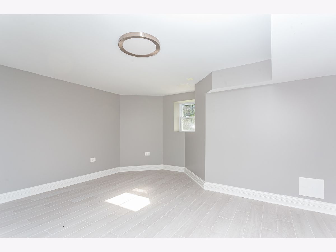
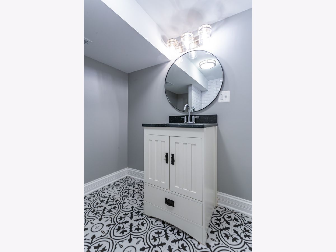
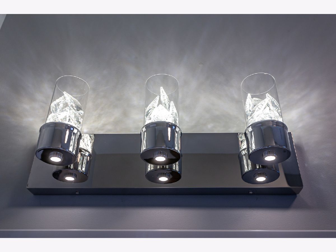
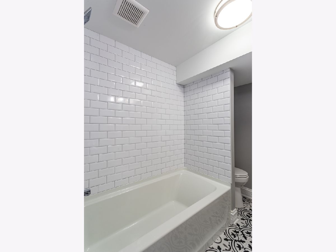
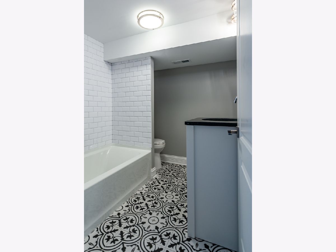
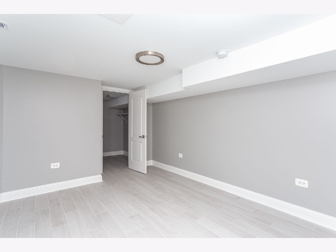
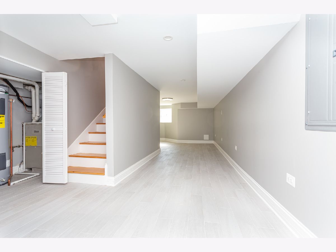
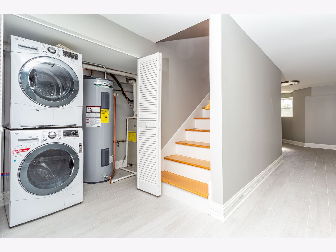
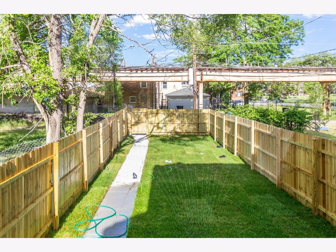
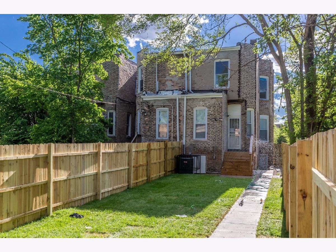
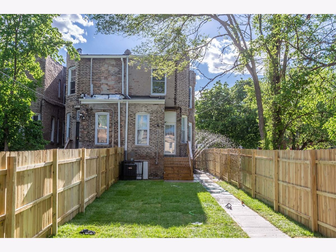
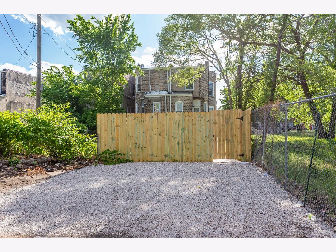
Room Specifics
Total Bedrooms: 4
Bedrooms Above Ground: 3
Bedrooms Below Ground: 1
Dimensions: —
Floor Type: —
Dimensions: —
Floor Type: —
Dimensions: —
Floor Type: Ceramic Tile
Full Bathrooms: 3
Bathroom Amenities: —
Bathroom in Basement: 1
Rooms: No additional rooms
Basement Description: Finished
Other Specifics
| — | |
| — | |
| — | |
| — | |
| — | |
| 16 X 160 | |
| — | |
| — | |
| Hardwood Floors, Special Millwork, Separate Dining Room | |
| Range, Microwave, Dishwasher, High End Refrigerator, Washer, Dryer, Stainless Steel Appliance(s), Gas Oven | |
| Not in DB | |
| — | |
| — | |
| — | |
| — |
Tax History
| Year | Property Taxes |
|---|---|
| 2018 | $2,682 |
| 2020 | $1,575 |
| 2021 | $2,873 |
Contact Agent
Nearby Similar Homes
Nearby Sold Comparables
Contact Agent
Listing Provided By
Dream Spots Leasing Inc

