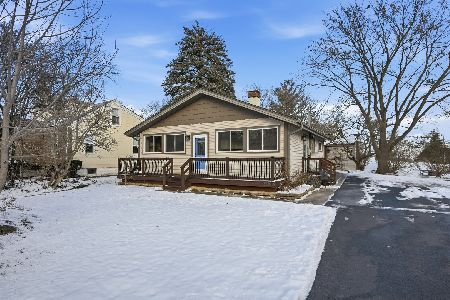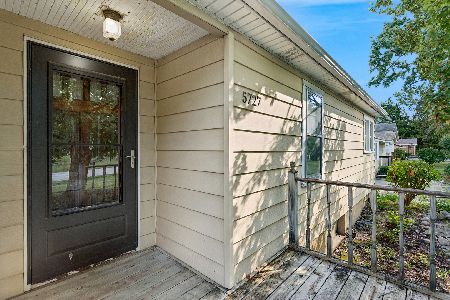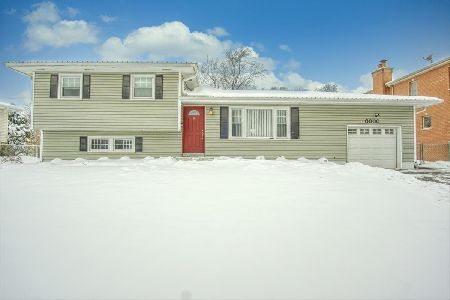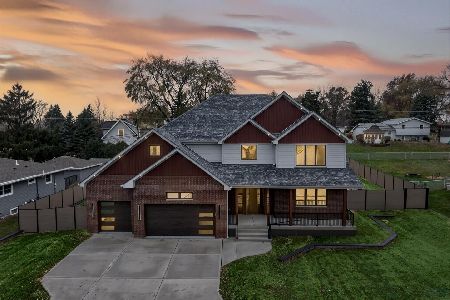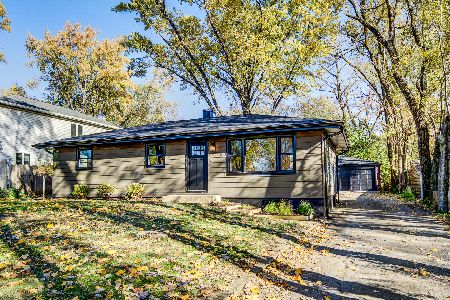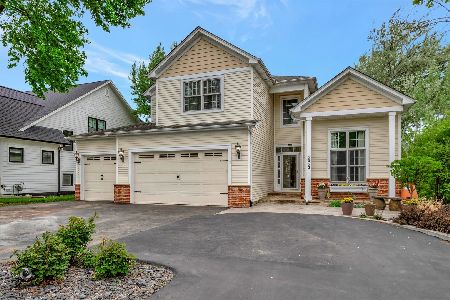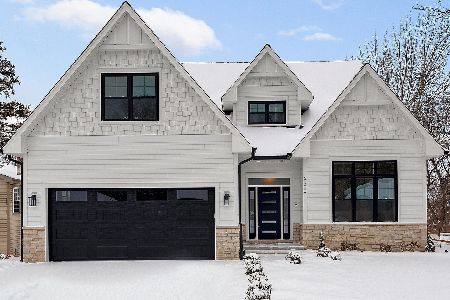5952 Woodward Avenue, Downers Grove, Illinois 60516
$560,000
|
Sold
|
|
| Status: | Closed |
| Sqft: | 2,572 |
| Cost/Sqft: | $229 |
| Beds: | 4 |
| Baths: | 4 |
| Year Built: | 2005 |
| Property Taxes: | $8,422 |
| Days On Market: | 2748 |
| Lot Size: | 0,46 |
Description
GREAT OPPORTUNITY!!! Looking for A Five (5) Bedroom, Full Finished Basement w/ an expansive backyard? AND HAS OVER 3900 SQ. FEET OF LIVING SPACE that shows like a MODEL?? ... Stop Right Here! The Private entryway leads you right into a soaring 2-Story Foyer w/ gleaming Hardwood Floors, 12-ft Ceilings, and a Formal Dining Room. Not to mention the beautiful Living Room w/ abundant Natural Sunlight. An Open Family Room & Gourmet Kitchen w/ 42" Maple Cabinets & SS Appliances overlook the Exquisite Backyard that is Perfect for Entertaining. The Private-Tiered Decking is surrounded by mature landscaping that offers Spectacular Sunset Views with a Cozy Fire-pit. All of this will allow you to enjoy this space all year long!!! The 2nd Floor accommodates a large master suite w/ a gorgeous Bath while the Lower Level extends to a Full Finished Basement complete w/ a Full Wet-bar, Saltwater Fish Tank, and even a Large Guest Bedroom Suite with a Full Bath... Don't Miss it !
Property Specifics
| Single Family | |
| — | |
| Traditional | |
| 2005 | |
| Full | |
| — | |
| No | |
| 0.46 |
| Du Page | |
| — | |
| 0 / Not Applicable | |
| None | |
| Lake Michigan | |
| Septic-Private | |
| 10010855 | |
| 0813409027 |
Property History
| DATE: | EVENT: | PRICE: | SOURCE: |
|---|---|---|---|
| 6 Oct, 2017 | Under contract | $0 | MRED MLS |
| 19 Sep, 2017 | Listed for sale | $0 | MRED MLS |
| 6 Nov, 2018 | Sold | $560,000 | MRED MLS |
| 27 Aug, 2018 | Under contract | $589,900 | MRED MLS |
| — | Last price change | $599,000 | MRED MLS |
| 8 Jul, 2018 | Listed for sale | $599,000 | MRED MLS |
| 20 Jun, 2024 | Sold | $779,900 | MRED MLS |
| 23 May, 2024 | Under contract | $779,900 | MRED MLS |
| 29 Apr, 2024 | Listed for sale | $779,900 | MRED MLS |
Room Specifics
Total Bedrooms: 5
Bedrooms Above Ground: 4
Bedrooms Below Ground: 1
Dimensions: —
Floor Type: Carpet
Dimensions: —
Floor Type: Carpet
Dimensions: —
Floor Type: Carpet
Dimensions: —
Floor Type: —
Full Bathrooms: 4
Bathroom Amenities: Whirlpool,Separate Shower,Double Sink
Bathroom in Basement: 1
Rooms: Bedroom 5,Recreation Room
Basement Description: Finished
Other Specifics
| 3 | |
| Concrete Perimeter | |
| Asphalt | |
| Deck, Porch, Brick Paver Patio, Storms/Screens | |
| Landscaped,Wooded | |
| 64X302 | |
| — | |
| Full | |
| Vaulted/Cathedral Ceilings, Bar-Wet, Hardwood Floors, First Floor Laundry | |
| Double Oven, Microwave, Dishwasher, Refrigerator, Bar Fridge, Washer, Dryer, Stainless Steel Appliance(s), Wine Refrigerator | |
| Not in DB | |
| — | |
| — | |
| — | |
| Attached Fireplace Doors/Screen, Gas Log, Gas Starter |
Tax History
| Year | Property Taxes |
|---|---|
| 2018 | $8,422 |
| 2024 | $10,823 |
Contact Agent
Nearby Similar Homes
Nearby Sold Comparables
Contact Agent
Listing Provided By
Keller Williams Inspire

