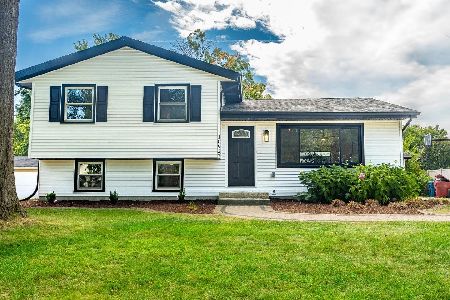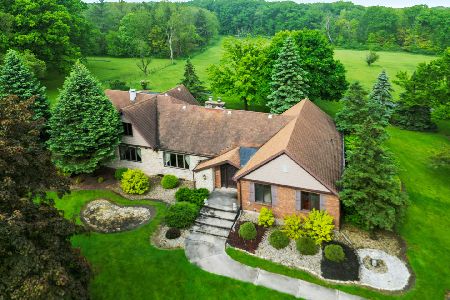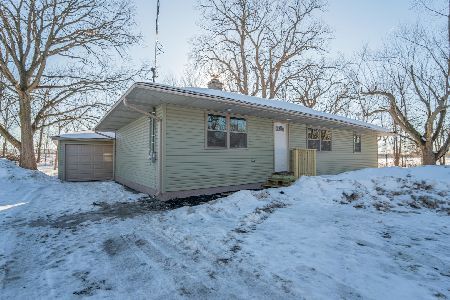5955 135th Place, Cedar Lake, Indiana 46303
$634,900
|
Sold
|
|
| Status: | Closed |
| Sqft: | 3,070 |
| Cost/Sqft: | $207 |
| Beds: | 3 |
| Baths: | 4 |
| Year Built: | 2025 |
| Property Taxes: | $15 |
| Days On Market: | 255 |
| Lot Size: | 0,00 |
Description
This stunning 4-bedroom residence seamlessly blends modern luxury with rustic charm, offering an inviting and stylish living experience. The heart of the home is the 2-story great room, where a gas fireplace adorned with custom wood trim finish provides a cozy focal point, perfect for gatherings. The primary bedroom is a true retreat, featuring an ensuite with a custom tiled shower, cultured marble double sinks, and LED mirrors, that promise a spa-like experience. The kitchen is a chef's delight, boasting Medallion silver-line cabinetry with soft-close features, brushed gold handles, quartz countertops, complete GE Slate appliance package, and a spacious layout that's perfect for both everyday cooking and entertaining. The kitchen island offers additional storage, quartz countertop, and features custom wood trim finish. The main floor showcases laminate flooring, a Den with wood-accented coffered ceiling ideal for a home office or formal dining room, and a show-stopping extra wide custom oak staircase that leads you to the upper level. The finished basement offers additional living space, complete with a 4th bedroom, large rec-room, and a bathroom with shower, making it perfect for guests or extended family. Step outside onto the generously sized covered composite back deck and additional concrete patio to enjoy a beautifully landscaped yard equipped with an irrigation system, ensuring your outdoor space is as low-maintenance as it is gorgeous. The property also includes a concrete driveway and a spacious 3-car garage with designer wood-look garage doors and back entry door for easy access to the back yard. This home truly has it all, combining modern finishes with natural touches to create a space that's both luxurious and welcoming. Fully staged Identical floorplan with 2-car garage available to tour. Additional lots available for custom design.
Property Specifics
| Single Family | |
| — | |
| — | |
| 2025 | |
| — | |
| — | |
| No | |
| — |
| Lake | |
| — | |
| 325 / Annual | |
| — | |
| — | |
| — | |
| 12362900 | |
| 4515251540020000 |
Property History
| DATE: | EVENT: | PRICE: | SOURCE: |
|---|---|---|---|
| 19 Sep, 2025 | Sold | $634,900 | MRED MLS |
| 7 Sep, 2025 | Under contract | $634,900 | MRED MLS |
| 12 May, 2025 | Listed for sale | $634,900 | MRED MLS |
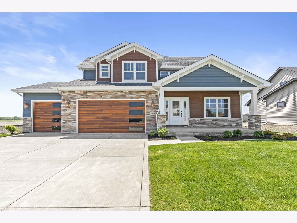
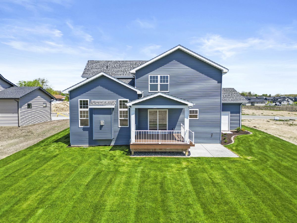
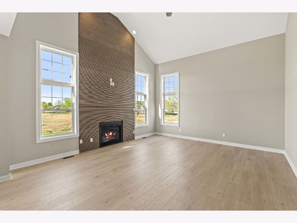
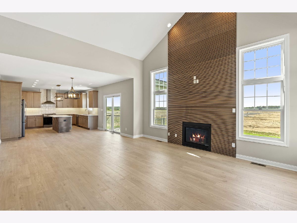
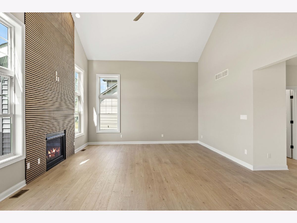
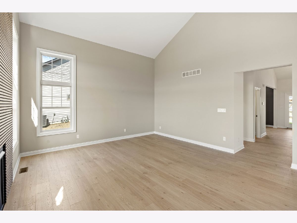
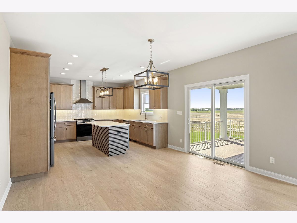
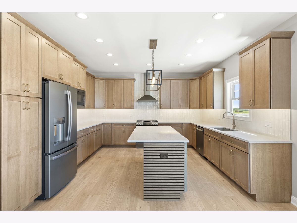
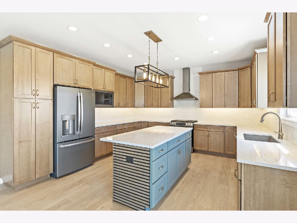
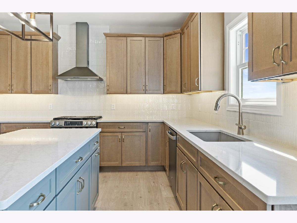
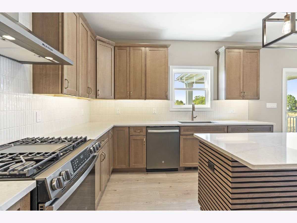
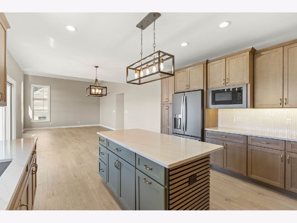
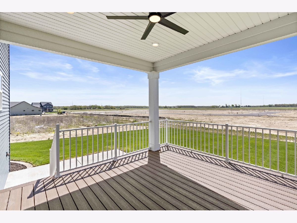
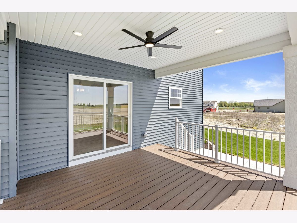
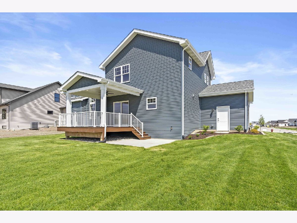
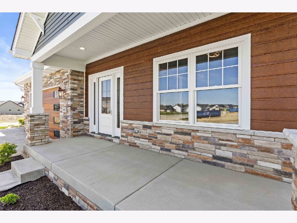
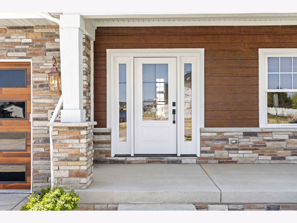
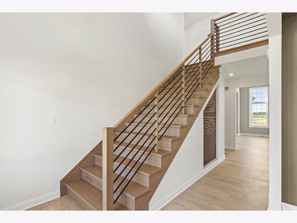
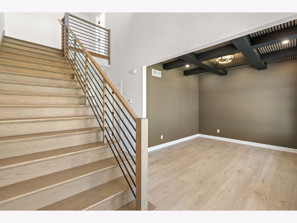
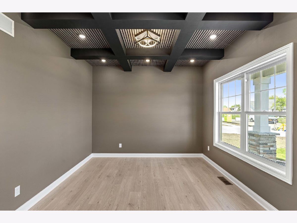
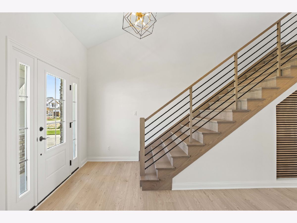
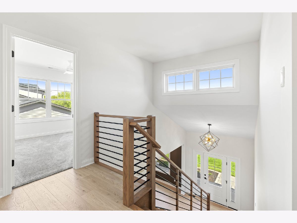
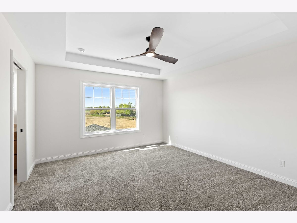
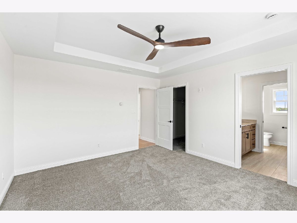
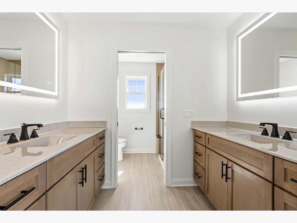
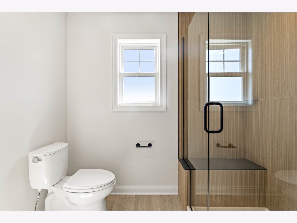
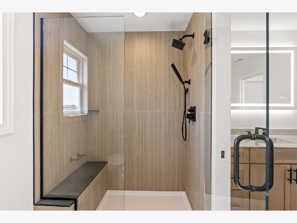
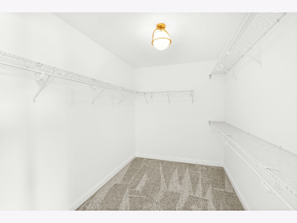
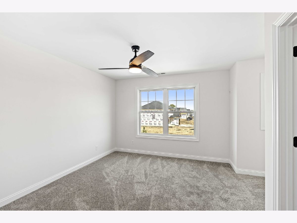
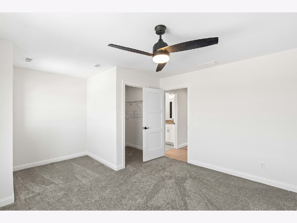
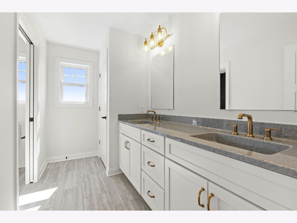
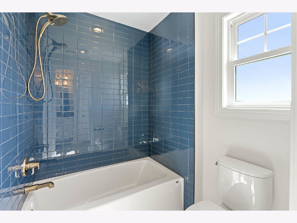
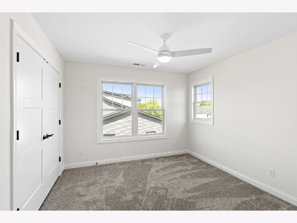
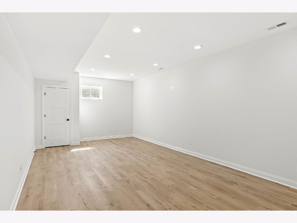
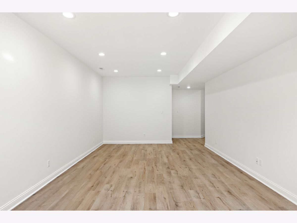
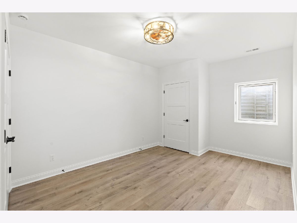
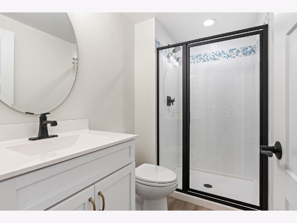
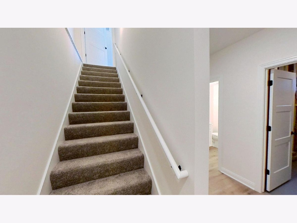
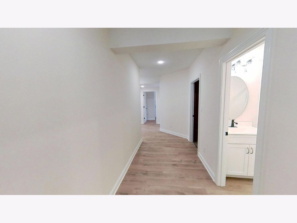
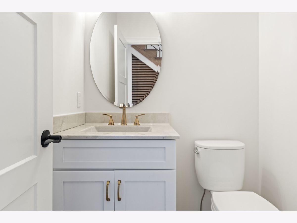
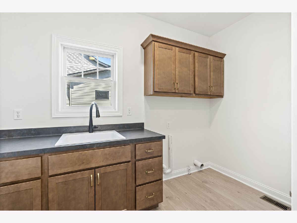
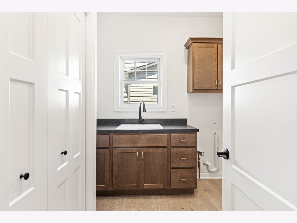
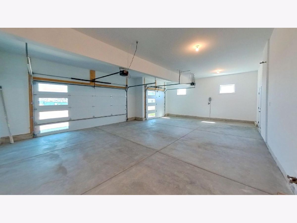
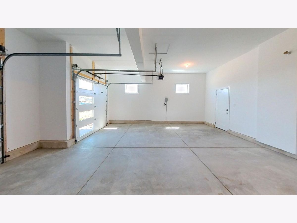
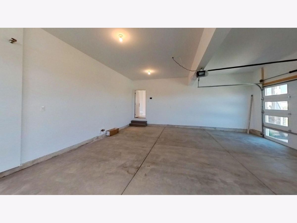
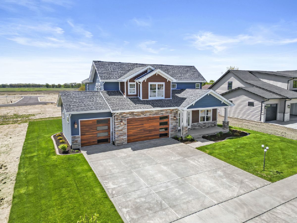
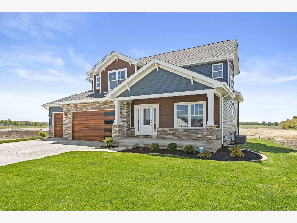
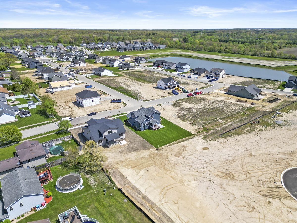
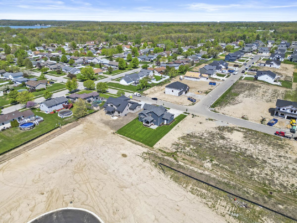
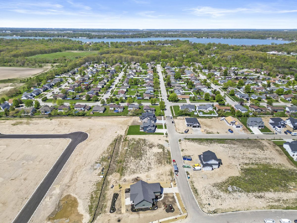
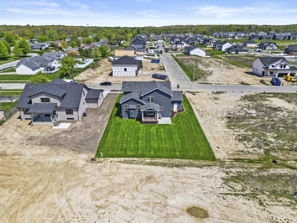
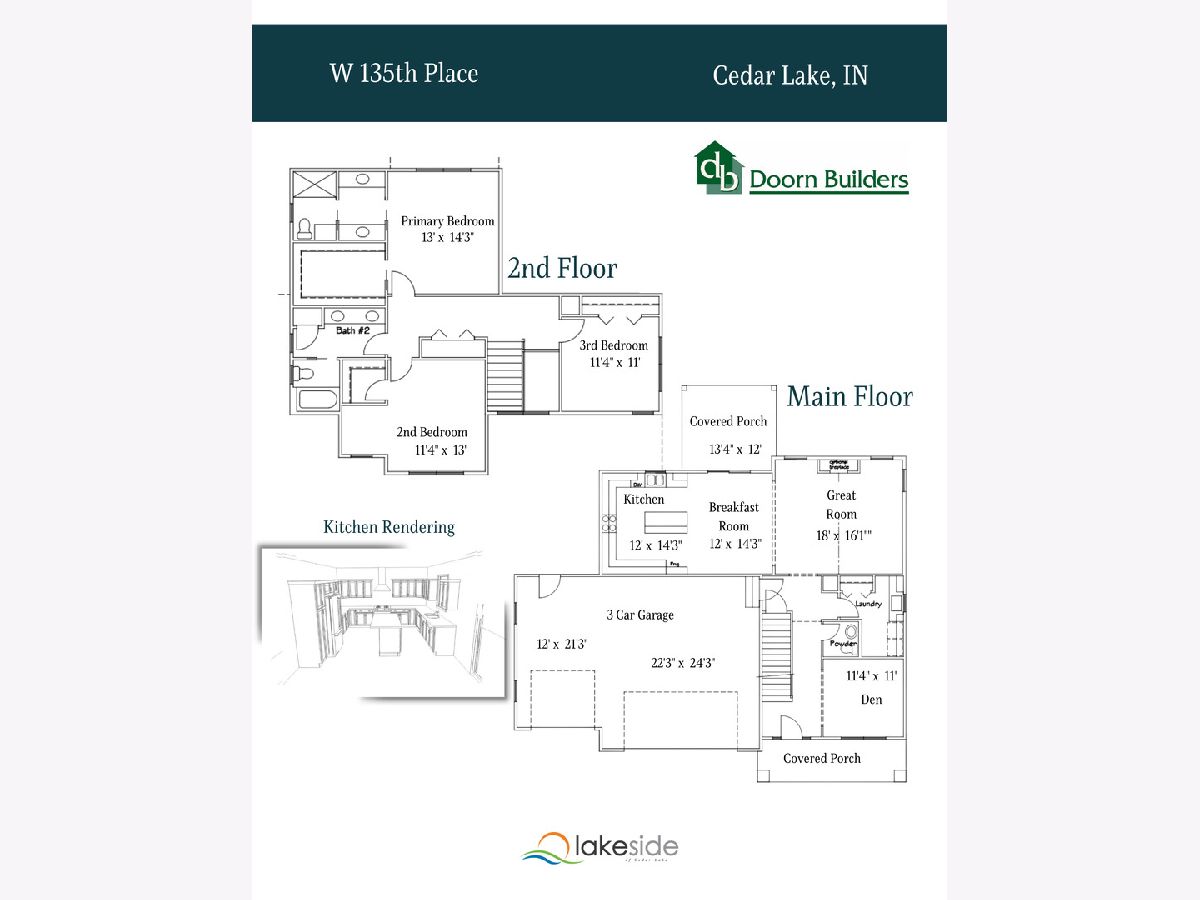
Room Specifics
Total Bedrooms: 4
Bedrooms Above Ground: 3
Bedrooms Below Ground: 1
Dimensions: —
Floor Type: —
Dimensions: —
Floor Type: —
Dimensions: —
Floor Type: —
Full Bathrooms: 4
Bathroom Amenities: —
Bathroom in Basement: 1
Rooms: —
Basement Description: —
Other Specifics
| 3 | |
| — | |
| — | |
| — | |
| — | |
| 135X80X135X80 | |
| — | |
| — | |
| — | |
| — | |
| Not in DB | |
| — | |
| — | |
| — | |
| — |
Tax History
| Year | Property Taxes |
|---|---|
| 2025 | $15 |
Contact Agent
Nearby Similar Homes
Nearby Sold Comparables
Contact Agent
Listing Provided By
McColly Real Estate

