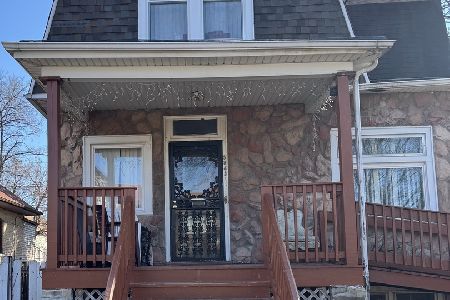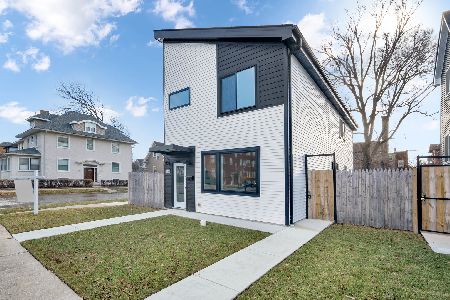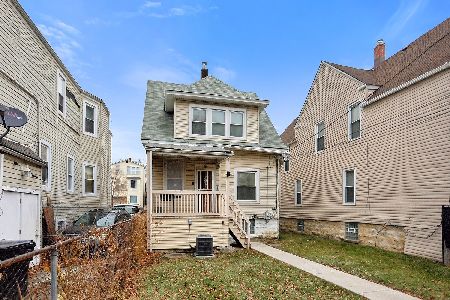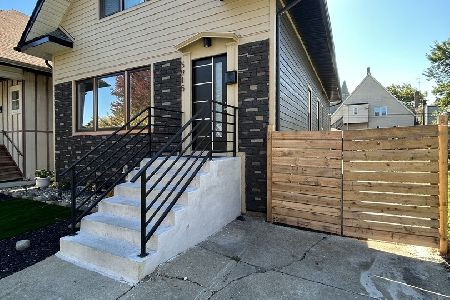5955 Erie Street, Austin, Chicago, Illinois 60644
$245,000
|
Sold
|
|
| Status: | Closed |
| Sqft: | 1,700 |
| Cost/Sqft: | $144 |
| Beds: | 5 |
| Baths: | 2 |
| Year Built: | 1892 |
| Property Taxes: | $2,033 |
| Days On Market: | 2473 |
| Lot Size: | 0,11 |
Description
*******Diamond in the rough restored****** This home is centrally located steps from downtown Oak Park and Chicago public transit system, highways, and shopping. Enjoy the amenities of Oak Park without the high taxes. 5 bdrm with an abundance of closet space and 2 bath home with an open concept floorplan. This home features new siding, roof, doors,flooring, fixtures, furnace, H2O tanks, and central air. Both bathrooms are updated with ceramic tile. Beautiful hickory hardwood flooring on 1st and 2nd level. Kitchen boast brand new cabinetry with SS appliances and quartz countertops. 4 car parking pad prepared to add a garage or it can be used for those summertime family gatherings. Nothing to do but move in and had your personal touch to this home!!!!!!
Property Specifics
| Single Family | |
| — | |
| — | |
| 1892 | |
| Full,Walkout | |
| — | |
| No | |
| 0.11 |
| Cook | |
| — | |
| 0 / Not Applicable | |
| None | |
| Public | |
| Public Sewer | |
| 10341368 | |
| 16082110050000 |
Property History
| DATE: | EVENT: | PRICE: | SOURCE: |
|---|---|---|---|
| 20 Jun, 2019 | Sold | $245,000 | MRED MLS |
| 15 Apr, 2019 | Under contract | $245,000 | MRED MLS |
| 11 Apr, 2019 | Listed for sale | $245,000 | MRED MLS |
Room Specifics
Total Bedrooms: 5
Bedrooms Above Ground: 5
Bedrooms Below Ground: 0
Dimensions: —
Floor Type: Hardwood
Dimensions: —
Floor Type: Hardwood
Dimensions: —
Floor Type: Hardwood
Dimensions: —
Floor Type: —
Full Bathrooms: 2
Bathroom Amenities: —
Bathroom in Basement: 0
Rooms: Bedroom 5
Basement Description: Unfinished
Other Specifics
| — | |
| — | |
| — | |
| — | |
| — | |
| 25X140 | |
| — | |
| None | |
| — | |
| Range, Microwave, Dishwasher, Refrigerator, Stainless Steel Appliance(s) | |
| Not in DB | |
| — | |
| — | |
| — | |
| — |
Tax History
| Year | Property Taxes |
|---|---|
| 2019 | $2,033 |
Contact Agent
Nearby Similar Homes
Nearby Sold Comparables
Contact Agent
Listing Provided By
RE/MAX Professionals










