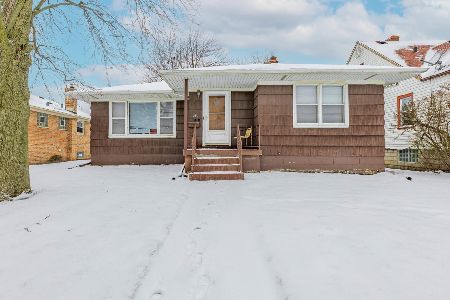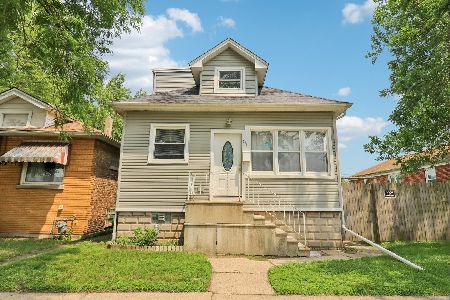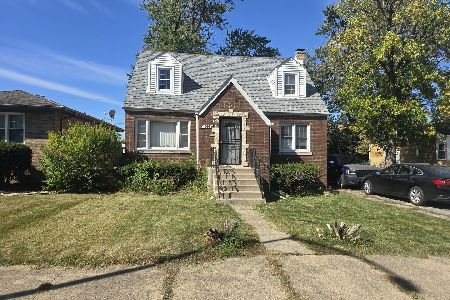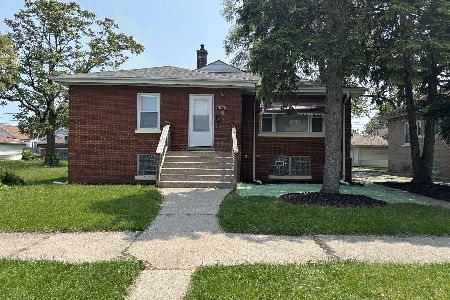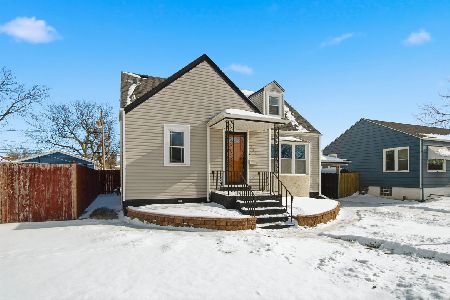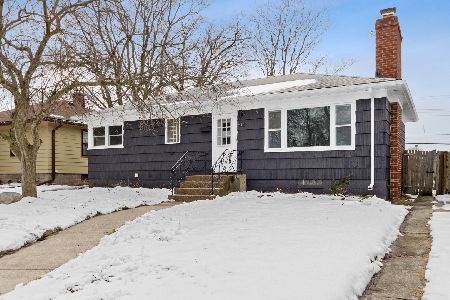596 Hirsch Avenue, Calumet City, Illinois 60409
$148,000
|
Sold
|
|
| Status: | Closed |
| Sqft: | 956 |
| Cost/Sqft: | $157 |
| Beds: | 4 |
| Baths: | 2 |
| Year Built: | 1948 |
| Property Taxes: | $3,266 |
| Days On Market: | 597 |
| Lot Size: | 0,07 |
Description
Discover the potential in this charming 2 story home located in Calumet City! Walking into the property you'll find a living room, and a kitchen/dining room combo, two large bedrooms and one full bathroom. The second floor features two ample sized bedrooms and another full bathroom. Central air conditioning. The property features an extra large yard, perfect for outdoor activities, along with a two-car garage and driveway offering additional parking. Room dimensions are approximate. Low property taxes for a monthly mortgage cheaper than rent! **EXTRA WIDE LOT -- DOUBLE PINS**
Property Specifics
| Single Family | |
| — | |
| — | |
| 1948 | |
| — | |
| — | |
| No | |
| 0.07 |
| Cook | |
| — | |
| 0 / Not Applicable | |
| — | |
| — | |
| — | |
| 12105780 | |
| 30083150330000 |
Nearby Schools
| NAME: | DISTRICT: | DISTANCE: | |
|---|---|---|---|
|
Grade School
Lincoln Elementary School |
156 | — | |
|
Middle School
Schrum Memorial School |
157 | Not in DB | |
|
High School
Hammond Elementary School |
299 | Not in DB | |
Property History
| DATE: | EVENT: | PRICE: | SOURCE: |
|---|---|---|---|
| 18 Nov, 2024 | Sold | $148,000 | MRED MLS |
| 20 Sep, 2024 | Under contract | $149,900 | MRED MLS |
| — | Last price change | $159,900 | MRED MLS |
| 9 Jul, 2024 | Listed for sale | $169,900 | MRED MLS |

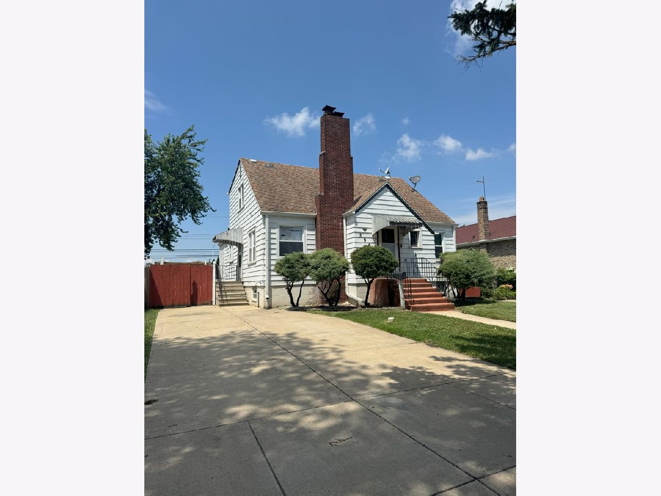
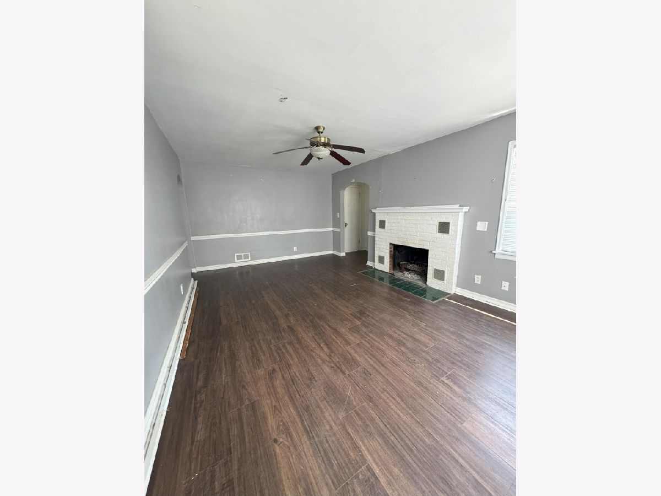
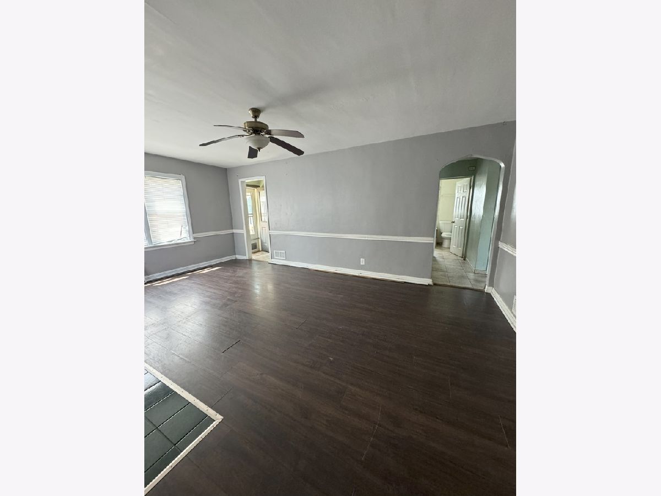
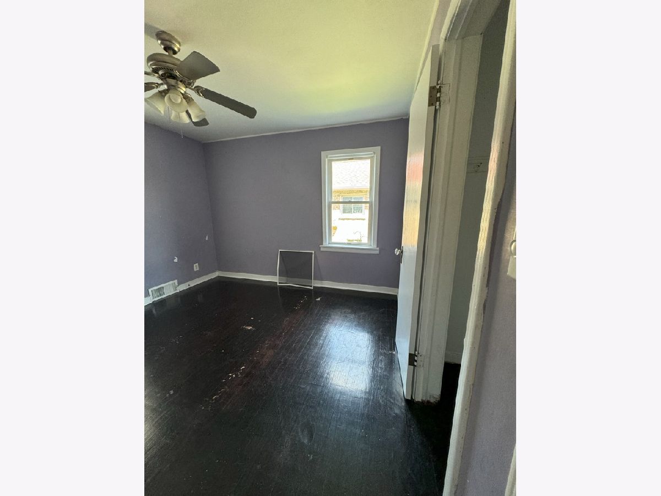
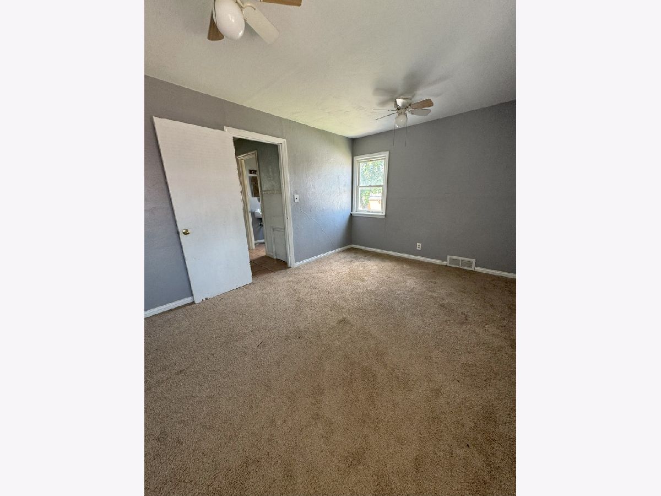

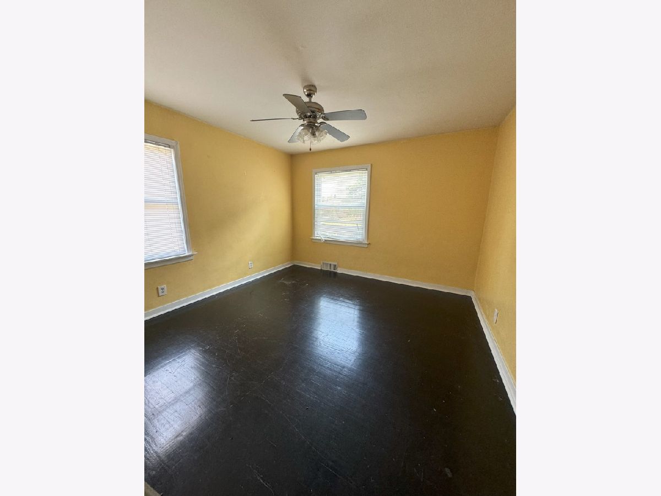

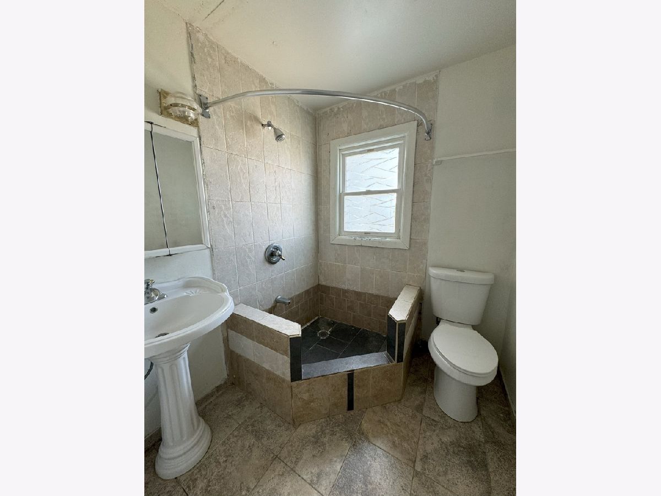
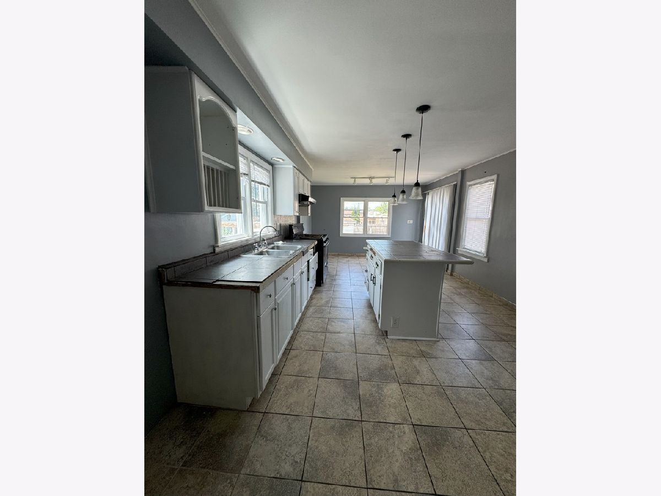
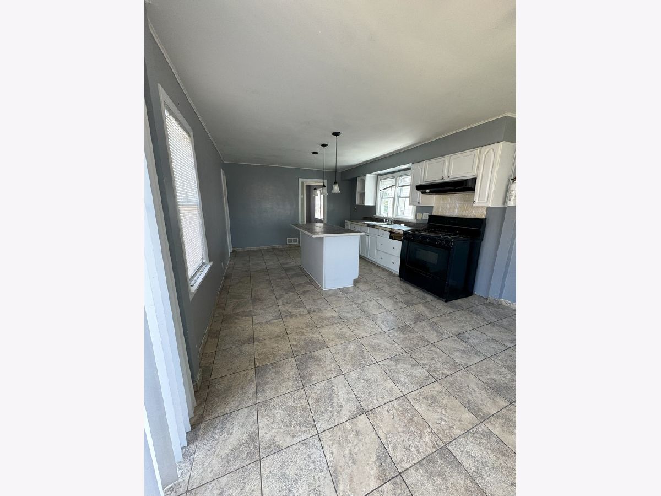
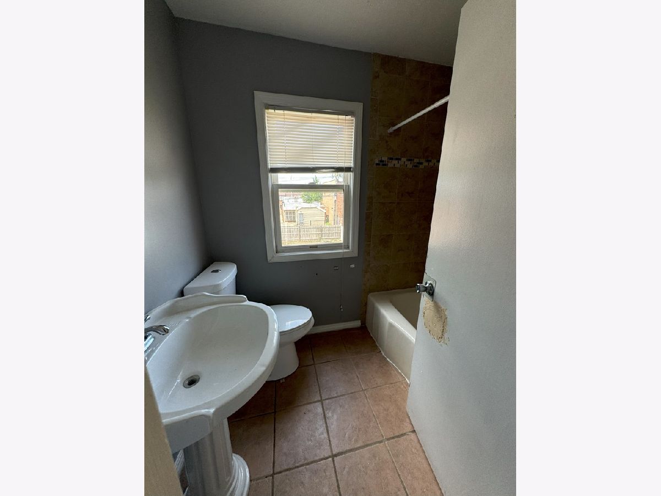

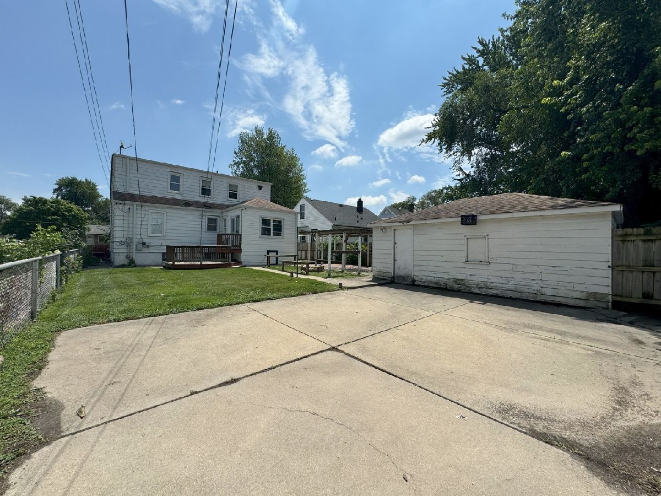

Room Specifics
Total Bedrooms: 4
Bedrooms Above Ground: 4
Bedrooms Below Ground: 0
Dimensions: —
Floor Type: —
Dimensions: —
Floor Type: —
Dimensions: —
Floor Type: —
Full Bathrooms: 2
Bathroom Amenities: —
Bathroom in Basement: 0
Rooms: —
Basement Description: Unfinished
Other Specifics
| 2 | |
| — | |
| Concrete | |
| — | |
| — | |
| 49 X 124 | |
| — | |
| — | |
| — | |
| — | |
| Not in DB | |
| — | |
| — | |
| — | |
| — |
Tax History
| Year | Property Taxes |
|---|---|
| 2024 | $3,266 |
Contact Agent
Nearby Similar Homes
Nearby Sold Comparables
Contact Agent
Listing Provided By
RE/MAX Partners

