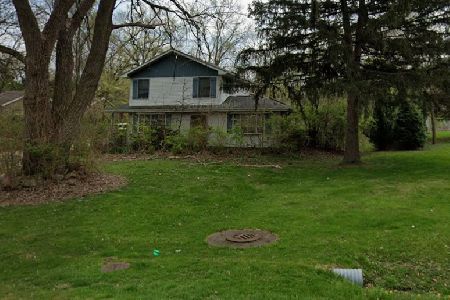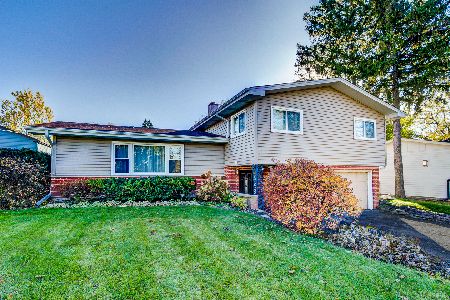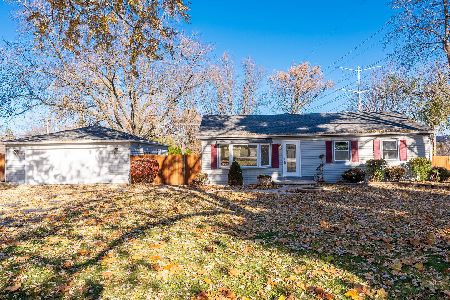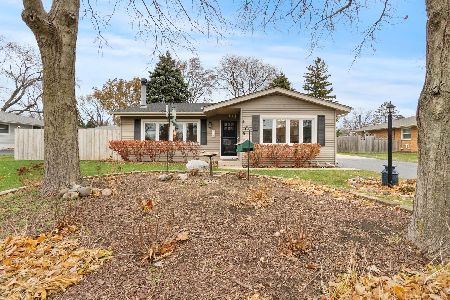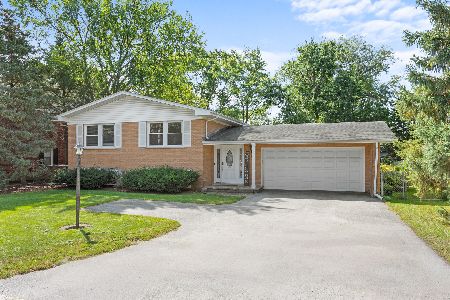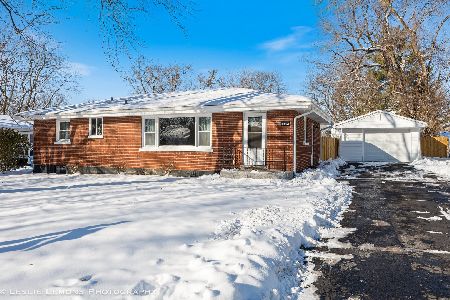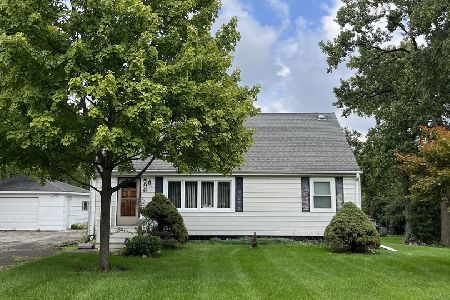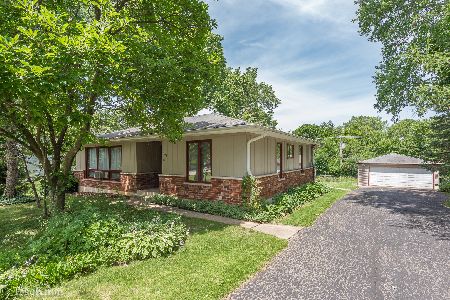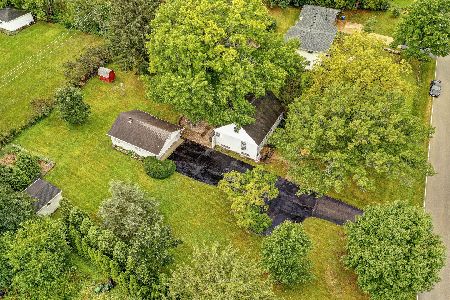596 Hitchcock Avenue, Lisle, Illinois 60532
$487,500
|
Sold
|
|
| Status: | Closed |
| Sqft: | 2,400 |
| Cost/Sqft: | $204 |
| Beds: | 4 |
| Baths: | 2 |
| Year Built: | 1954 |
| Property Taxes: | $6,496 |
| Days On Market: | 676 |
| Lot Size: | 0,59 |
Description
YOUR DREAM HOME HAS ARRIVED!! Nestled within a serene neighborhood in the heart of Lisle, this charming 5 bedroom, 2 bath sanctuary offers over 2,400sq ft of living space, a magnificent 0.60 acre lot and the perfect blend of comfort, space, and convenience, making it an ideal starter home for young families. Step inside to discover a warm and inviting atmosphere, with ample natural light dancing through the windows, illuminating the freshly refinished wood flooring in the spacious living areas. The fully finished walk-out basement provides additional flexibility, whether it's for a cozy family movie night or a play area for the little ones. This meticulously remodeled home is featured by an open and newly renovated kitchen with quartz countertops, brand new appliances, and sleek shaker cabinets, creating a modern, functional culinary space and a brilliant view of the vast backyard. Complete with a convenient coffee station for morning rituals, it's perfect for busy mornings or relaxed weekends at home. Retreat to the newly built master bathroom for a touch of luxury, while new doors and trims throughout add to the home's fresh appeal. Outside, a long driveway provides ample parking space, enhancing the home's convenience. With a sprawling 1/2 acre + lot, there's plenty of room for outdoor enjoyment, from hosting summer barbecues to creating your own backyard oasis. Imagine the endless possibilities! Convenience is key, and this home delivers. Located in a family-friendly neighborhood, the home is walking distance from the Lisle Public Library, close proximity to downtown Lisle and a short drive to the nationally esteemed downtown Naperville. For those who love the outdoors, nearby parks offer opportunities for picnics, playground adventures, and leisurely strolls. Plus, with easy access to major highways and public transportation, commuting to nearby cities like Chicago is a breeze. Experience the best of suburban living with all the amenities you need just minutes away. From grocery stores to shopping centers and restaurants, to recreational facilities and entertainment options, everything you desire is within reach. Don't miss this incredible opportunity to make 596 Hitchcock Ave your new home sweet home. Schedule your showing today and start creating cherished memories in this wonderful community!
Property Specifics
| Single Family | |
| — | |
| — | |
| 1954 | |
| — | |
| — | |
| No | |
| 0.59 |
| — | |
| — | |
| — / Not Applicable | |
| — | |
| — | |
| — | |
| 11975328 | |
| 0811204008 |
Nearby Schools
| NAME: | DISTRICT: | DISTANCE: | |
|---|---|---|---|
|
Grade School
Schiesher Elementary |
202 | — | |
|
Middle School
Lisle Junior High School |
202 | Not in DB | |
|
High School
Lisle High School |
202 | Not in DB | |
Property History
| DATE: | EVENT: | PRICE: | SOURCE: |
|---|---|---|---|
| 27 Oct, 2023 | Sold | $270,000 | MRED MLS |
| 1 Oct, 2023 | Under contract | $290,500 | MRED MLS |
| 27 Sep, 2023 | Listed for sale | $290,500 | MRED MLS |
| 19 Apr, 2024 | Sold | $487,500 | MRED MLS |
| 7 Mar, 2024 | Under contract | $489,900 | MRED MLS |
| — | Last price change | $499,900 | MRED MLS |
| 6 Feb, 2024 | Listed for sale | $509,900 | MRED MLS |
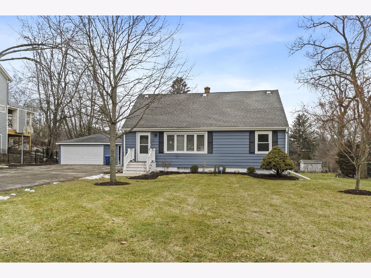
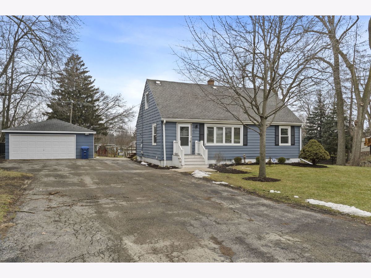
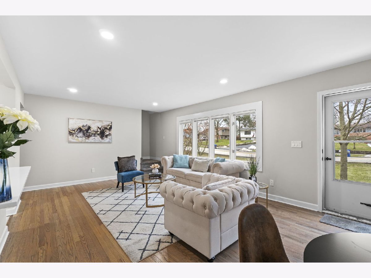
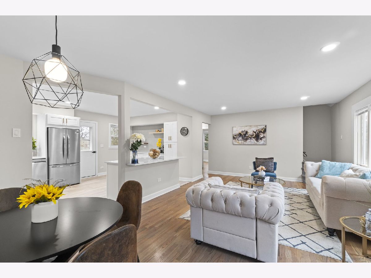
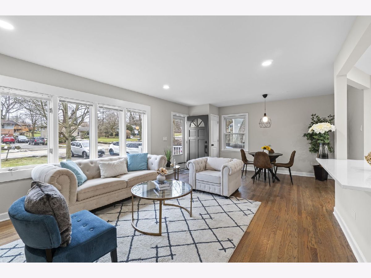
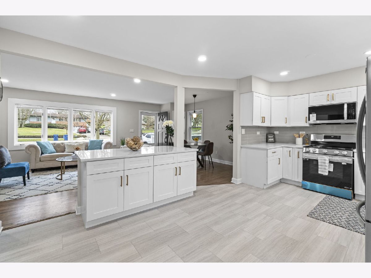
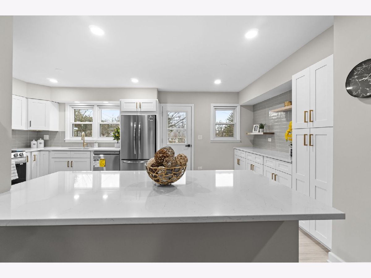
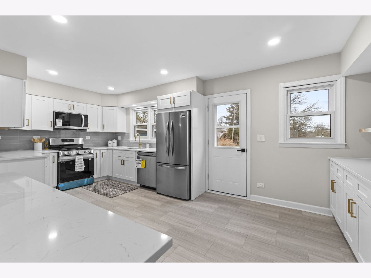
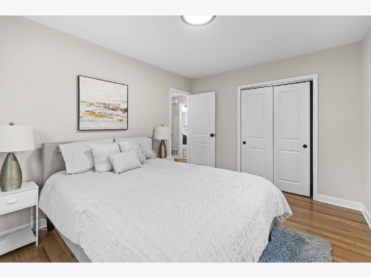
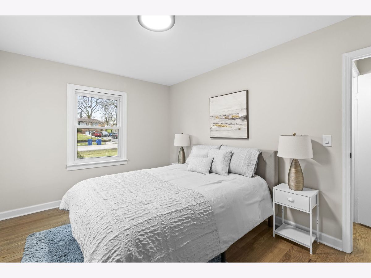
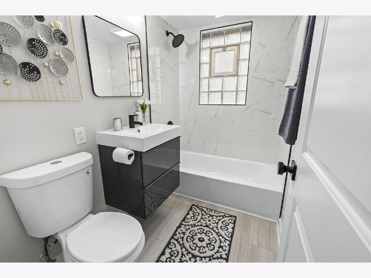
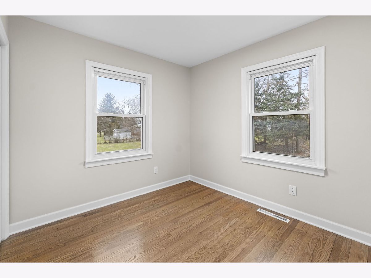
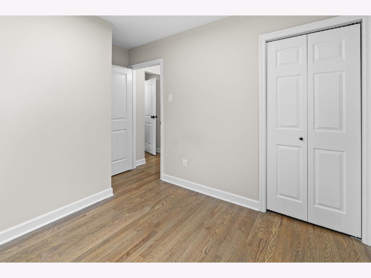
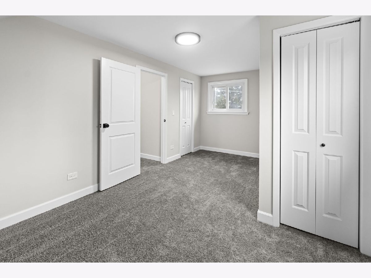
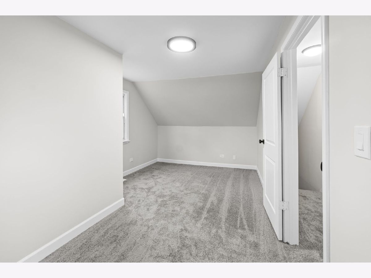
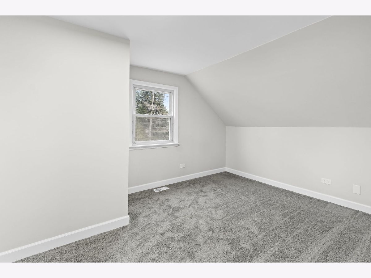
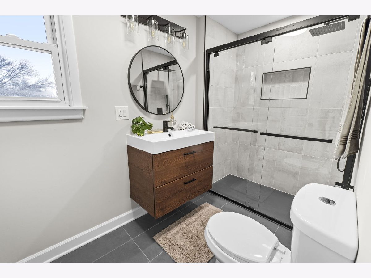
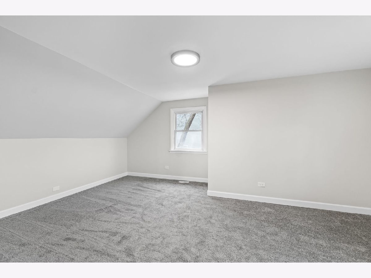
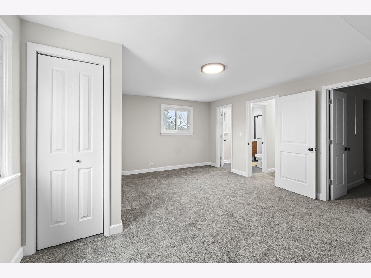
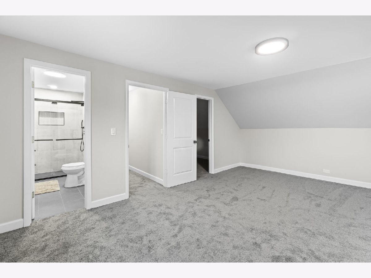
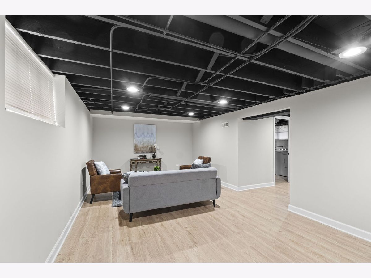
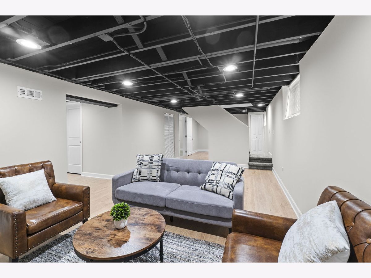
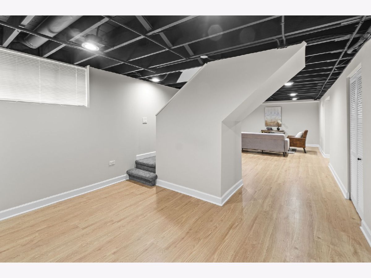
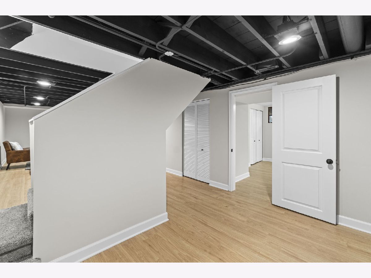
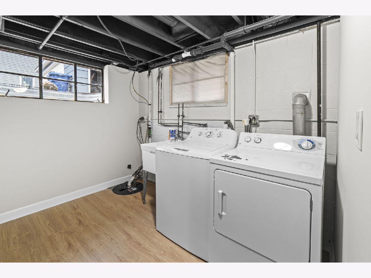
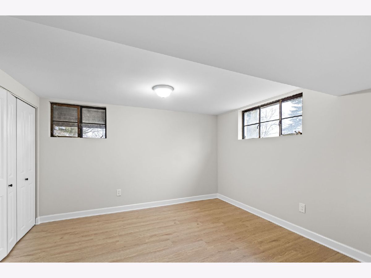
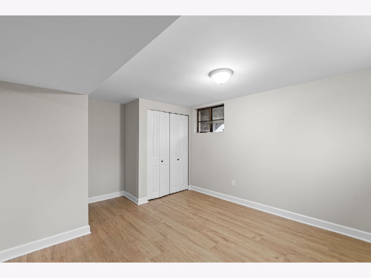
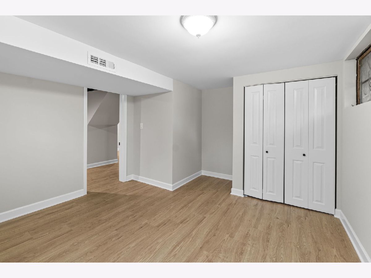
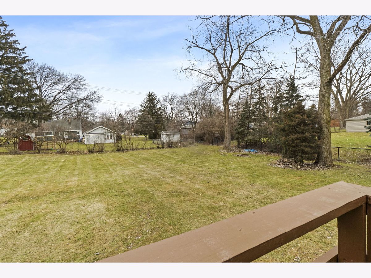
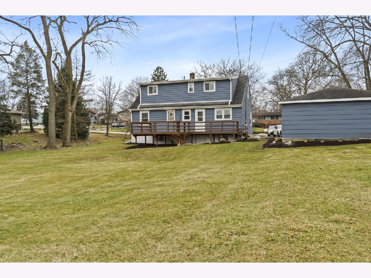
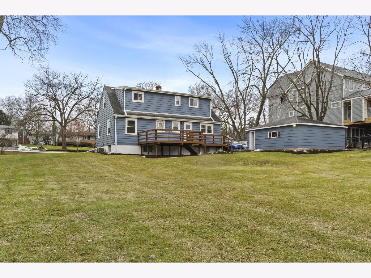
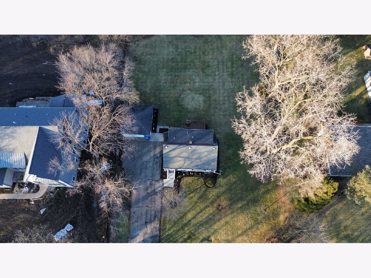
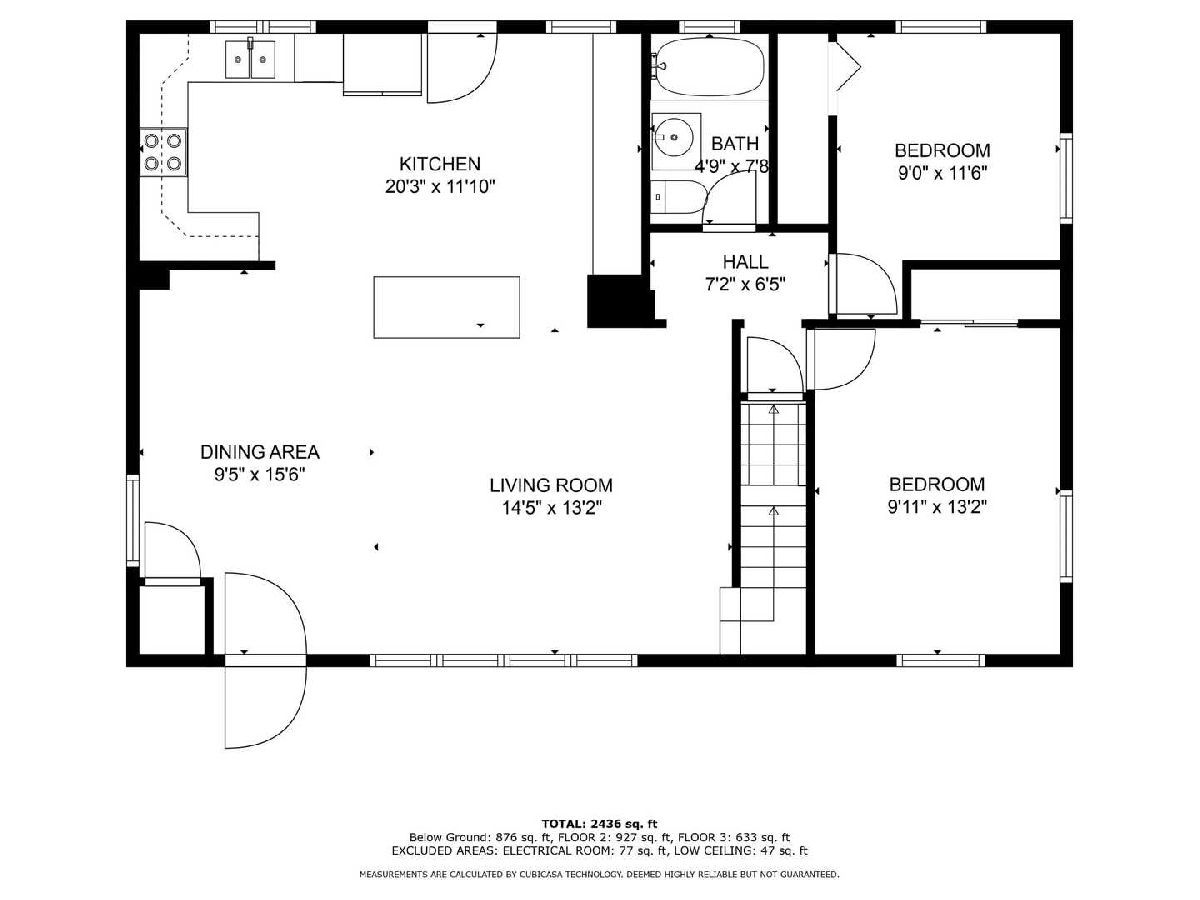
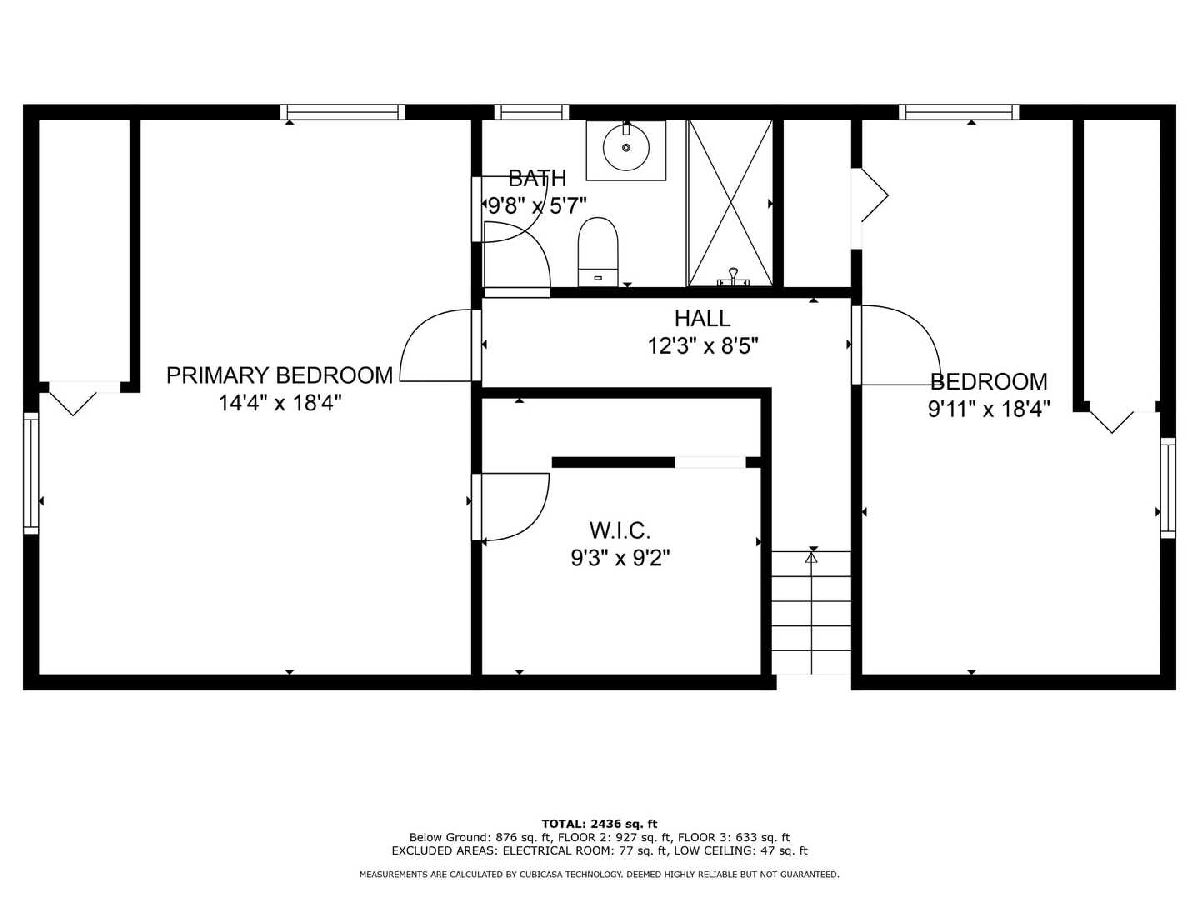
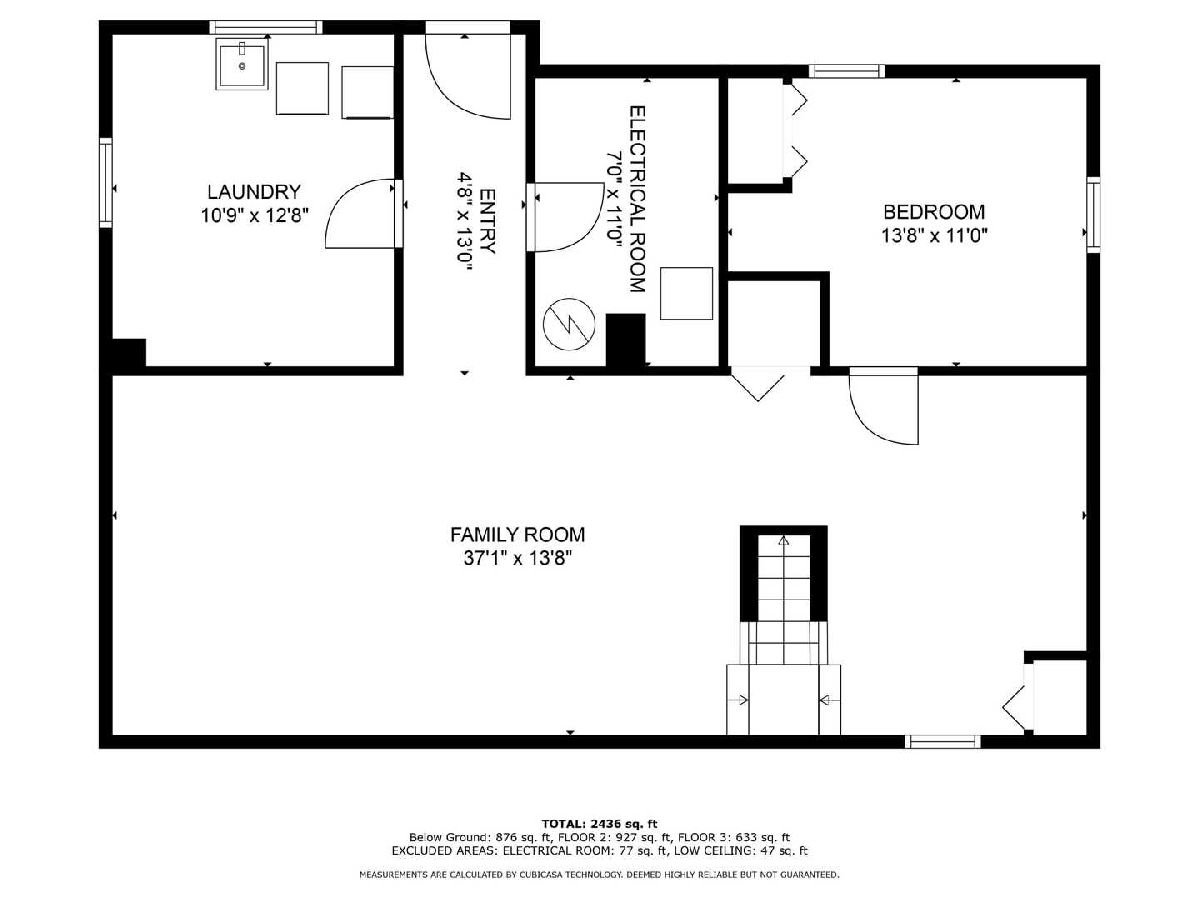
Room Specifics
Total Bedrooms: 5
Bedrooms Above Ground: 4
Bedrooms Below Ground: 1
Dimensions: —
Floor Type: —
Dimensions: —
Floor Type: —
Dimensions: —
Floor Type: —
Dimensions: —
Floor Type: —
Full Bathrooms: 2
Bathroom Amenities: —
Bathroom in Basement: 0
Rooms: —
Basement Description: Finished,Exterior Access,Egress Window
Other Specifics
| 2 | |
| — | |
| Asphalt | |
| — | |
| — | |
| 111.2X193X145X195.5 | |
| — | |
| — | |
| — | |
| — | |
| Not in DB | |
| — | |
| — | |
| — | |
| — |
Tax History
| Year | Property Taxes |
|---|---|
| 2023 | $6,496 |
Contact Agent
Nearby Similar Homes
Nearby Sold Comparables
Contact Agent
Listing Provided By
eXp Realty, LLC

