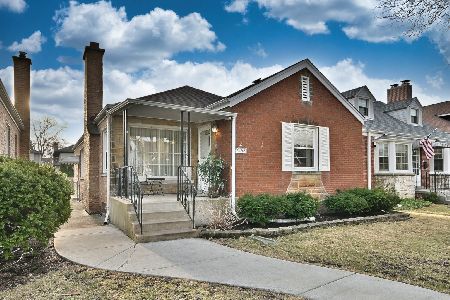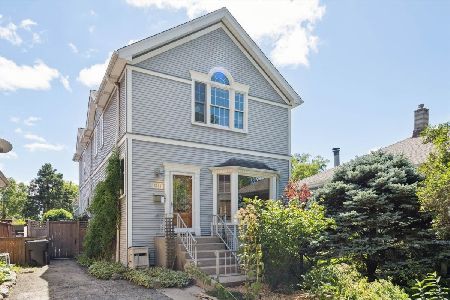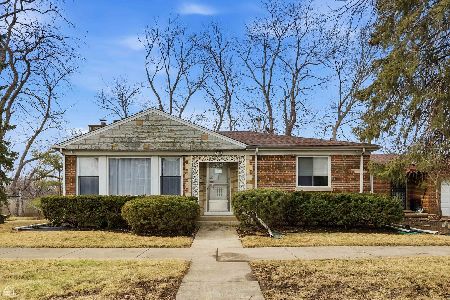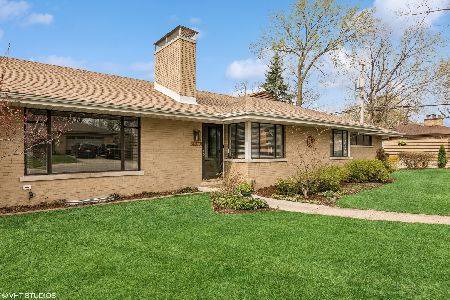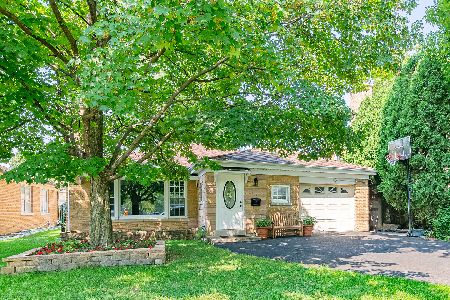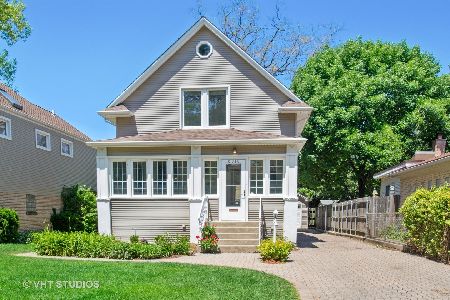5969 Leader Avenue, Forest Glen, Chicago, Illinois 60646
$690,000
|
Sold
|
|
| Status: | Closed |
| Sqft: | 0 |
| Cost/Sqft: | — |
| Beds: | 5 |
| Baths: | 3 |
| Year Built: | 1955 |
| Property Taxes: | $7,554 |
| Days On Market: | 2922 |
| Lot Size: | 0,00 |
Description
HOT SAUGANASH/EDGEBROOK. Stunning, architect designed sprawling ranch, 5 br, 2.5 bath, 2 car attached garage on a 65x126 lot. A true oasis in the city! One of only 4 corner lot houses on the street! Custom retro 1950's front door leads to a spacious living room with plantation shutters overlooking a gorgeous front lawn. Separate dining room featuring hand painted trompe l'oeil surrounds and hand-cut 19th c. French leaded glass windows. Gourmet chef's open kitchen w/breakfast bar, upgraded stainless appliances incl: French door refrigerator, double oven, 2 dishwashers, and a warming drawer. Spectacular all-season Florida room w/floor-to-ceiling glass opens to a spacious private deck w/cedar decking and fencing, tranquil fountains, Koi fish pond, firepit, and outdoor shower. Finished walk out lower level w/2 bedrooms, spacious family room, and a second kitchen. Edgebrook Elementary. Next to Caldwell Woods and Golf Course, parks, and Forest Glen METRA. A must-see home!
Property Specifics
| Single Family | |
| — | |
| Ranch | |
| 1955 | |
| Full,English | |
| — | |
| No | |
| 0 |
| Cook | |
| Edgebrook | |
| 0 / Not Applicable | |
| None | |
| Lake Michigan | |
| Public Sewer | |
| 09870314 | |
| 13044150660000 |
Property History
| DATE: | EVENT: | PRICE: | SOURCE: |
|---|---|---|---|
| 18 May, 2018 | Sold | $690,000 | MRED MLS |
| 4 Mar, 2018 | Under contract | $700,000 | MRED MLS |
| 1 Mar, 2018 | Listed for sale | $700,000 | MRED MLS |
Room Specifics
Total Bedrooms: 5
Bedrooms Above Ground: 5
Bedrooms Below Ground: 0
Dimensions: —
Floor Type: Carpet
Dimensions: —
Floor Type: Carpet
Dimensions: —
Floor Type: Carpet
Dimensions: —
Floor Type: —
Full Bathrooms: 3
Bathroom Amenities: —
Bathroom in Basement: 1
Rooms: Sun Room,Other Room,Office,Bedroom 5
Basement Description: Finished
Other Specifics
| 2 | |
| Concrete Perimeter | |
| — | |
| Deck, Patio | |
| Corner Lot,Forest Preserve Adjacent,Landscaped,Wooded | |
| 65 X 126 | |
| Unfinished | |
| Full | |
| Skylight(s), In-Law Arrangement | |
| Double Oven, Microwave, Dishwasher, Refrigerator, Freezer, Washer, Dryer, Disposal | |
| Not in DB | |
| Sidewalks, Street Lights, Street Paved | |
| — | |
| — | |
| Wood Burning, Gas Log |
Tax History
| Year | Property Taxes |
|---|---|
| 2018 | $7,554 |
Contact Agent
Nearby Similar Homes
Nearby Sold Comparables
Contact Agent
Listing Provided By
@properties

