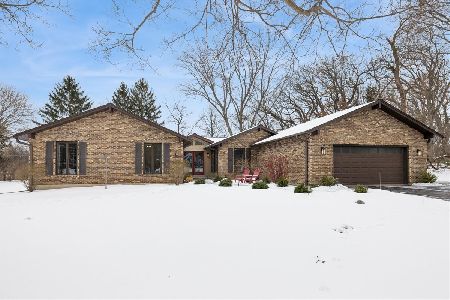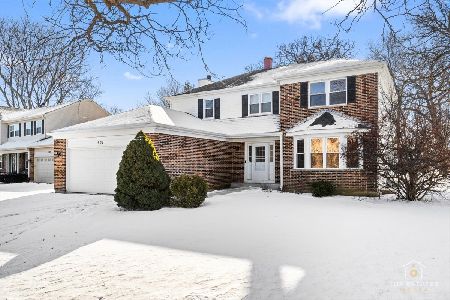597 Braemar Lane, Barrington, Illinois 60010
$439,900
|
Sold
|
|
| Status: | Closed |
| Sqft: | 2,717 |
| Cost/Sqft: | $162 |
| Beds: | 4 |
| Baths: | 3 |
| Year Built: | 1987 |
| Property Taxes: | $10,390 |
| Days On Market: | 3639 |
| Lot Size: | 0,00 |
Description
MLS #09152071. Move-In Ready, 2717 sq. ft. Colonial located within sought after Lake Zurich School District 95. Stunning home features an airy, open floor plan with an updated kitchen with tons of custom granite counters and dry bar for entertaining. Gorgeous sunroom off of kitchen with skylights and surrounded by windows! For summer fun and entertaining, jump into your 18' X 33' Oval above ground pool engulfed by a two tier gated deck and fenced-in yard. All bathrooms recently upgraded. Master walk-in closet offers loads of storage while sitting area provides a perfect quiet spot. First floor den is perfect for a home office or centralized computer. A huge finished basement provides a whole new level of living space. Lower level also offers a new laundry room for your washer and dryer. Newer roof, upgraded trim package throughout and many newly replaced windows. This is a gorgeous home located in the desirable Braemar subdivision. A must see as this home will win your heart.
Property Specifics
| Single Family | |
| — | |
| Colonial | |
| 1987 | |
| Full | |
| DEVONSHIRE | |
| No | |
| — |
| Lake | |
| Braemar | |
| 60 / Annual | |
| None | |
| Public | |
| Public Sewer | |
| 09152071 | |
| 14302080070000 |
Nearby Schools
| NAME: | DISTRICT: | DISTANCE: | |
|---|---|---|---|
|
Grade School
Isaac Fox Elementary School |
95 | — | |
|
Middle School
Lake Zurich Middle - S Campus |
95 | Not in DB | |
|
High School
Lake Zurich High School |
95 | Not in DB | |
Property History
| DATE: | EVENT: | PRICE: | SOURCE: |
|---|---|---|---|
| 26 May, 2016 | Sold | $439,900 | MRED MLS |
| 21 Apr, 2016 | Under contract | $439,900 | MRED MLS |
| — | Last price change | $449,900 | MRED MLS |
| 1 Mar, 2016 | Listed for sale | $459,900 | MRED MLS |
Room Specifics
Total Bedrooms: 4
Bedrooms Above Ground: 4
Bedrooms Below Ground: 0
Dimensions: —
Floor Type: Carpet
Dimensions: —
Floor Type: Carpet
Dimensions: —
Floor Type: Carpet
Full Bathrooms: 3
Bathroom Amenities: Separate Shower,Double Sink
Bathroom in Basement: 0
Rooms: Den,Eating Area,Foyer,Recreation Room,Sitting Room,Sun Room,Walk In Closet
Basement Description: Finished
Other Specifics
| 2 | |
| Concrete Perimeter | |
| Asphalt | |
| Deck, Above Ground Pool | |
| Cul-De-Sac,Fenced Yard | |
| 75 X 136.19 X 75 X 136.87 | |
| Unfinished | |
| Full | |
| Vaulted/Cathedral Ceilings, Skylight(s), Bar-Dry, Hardwood Floors | |
| Range, Microwave, Dishwasher, Refrigerator, Disposal | |
| Not in DB | |
| Sidewalks, Street Lights | |
| — | |
| — | |
| Gas Log, Gas Starter |
Tax History
| Year | Property Taxes |
|---|---|
| 2016 | $10,390 |
Contact Agent
Nearby Similar Homes
Nearby Sold Comparables
Contact Agent
Listing Provided By
Metro Realty Inc.







