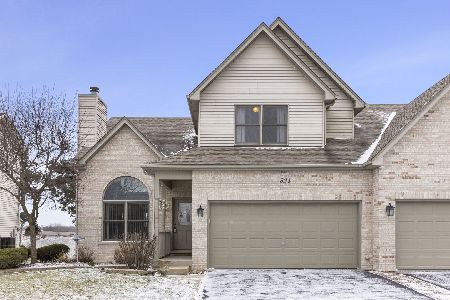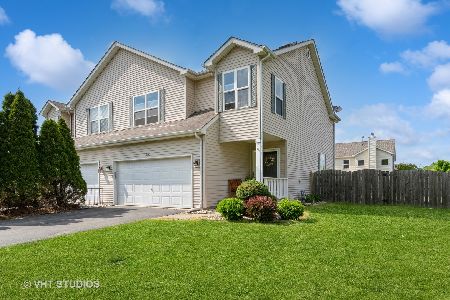597 Chestnut Drive, Oswego, Illinois 60543
$222,000
|
Sold
|
|
| Status: | Closed |
| Sqft: | 1,515 |
| Cost/Sqft: | $145 |
| Beds: | 3 |
| Baths: | 3 |
| Year Built: | 2002 |
| Property Taxes: | $5,395 |
| Days On Market: | 1700 |
| Lot Size: | 0,00 |
Description
Welcome home to this spacious open concept light filled duplex! This 3 bed, 2.5 bath offers a cozy fireplace, vaulted ceilings and an open concept feel on the main floor. Walk out onto a deck and beautiful yard in fenced to enjoy your anytime of the day. Loft space upstairs is perfect for a home office, Full unfinished basement is waiting for your finishing touches!2 car garage!308 schools! excellent location close to shopping and parks & beautiful nature trails.
Property Specifics
| Condos/Townhomes | |
| 2 | |
| — | |
| 2002 | |
| Full | |
| — | |
| No | |
| — |
| Kendall | |
| — | |
| 70 / Quarterly | |
| None | |
| Public | |
| Public Sewer | |
| 11112889 | |
| 0329255017 |
Property History
| DATE: | EVENT: | PRICE: | SOURCE: |
|---|---|---|---|
| 29 Sep, 2015 | Sold | $160,000 | MRED MLS |
| 28 Aug, 2015 | Under contract | $164,500 | MRED MLS |
| — | Last price change | $187,500 | MRED MLS |
| 6 Jul, 2015 | Listed for sale | $187,500 | MRED MLS |
| 21 Jul, 2021 | Sold | $222,000 | MRED MLS |
| 9 Jun, 2021 | Under contract | $219,000 | MRED MLS |
| 5 Jun, 2021 | Listed for sale | $219,000 | MRED MLS |
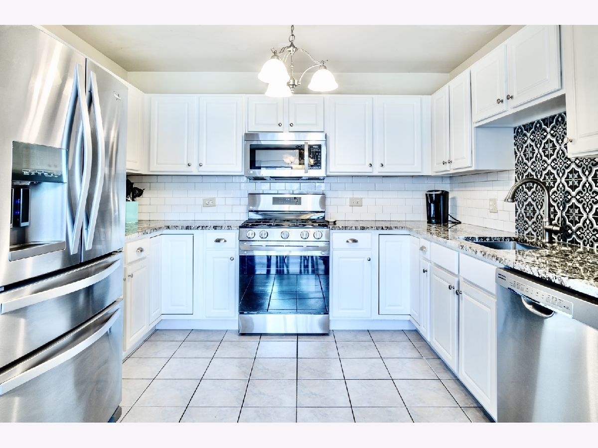
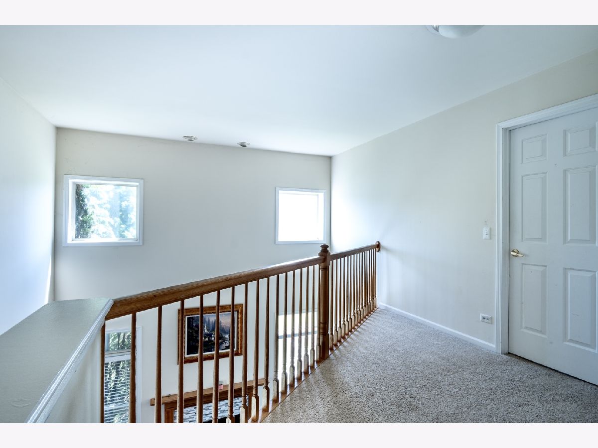
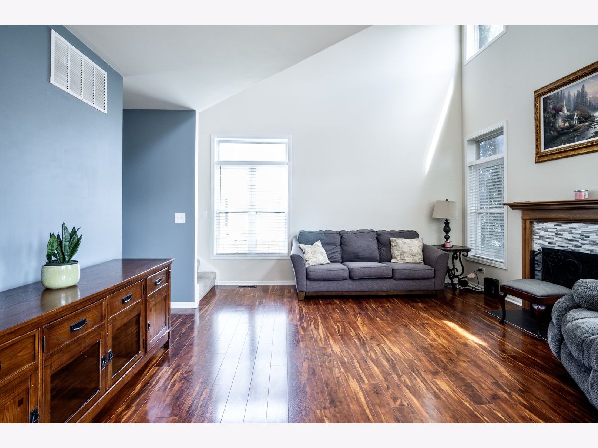
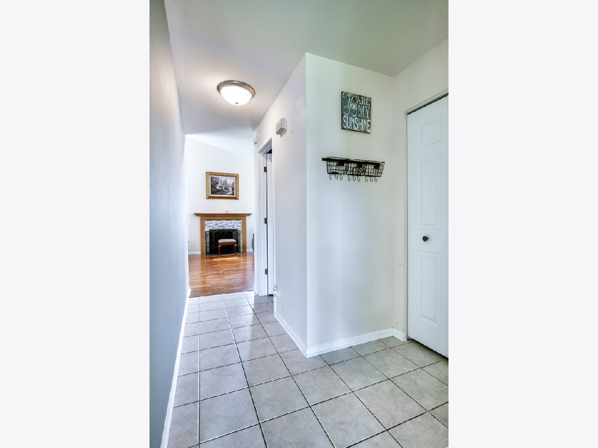





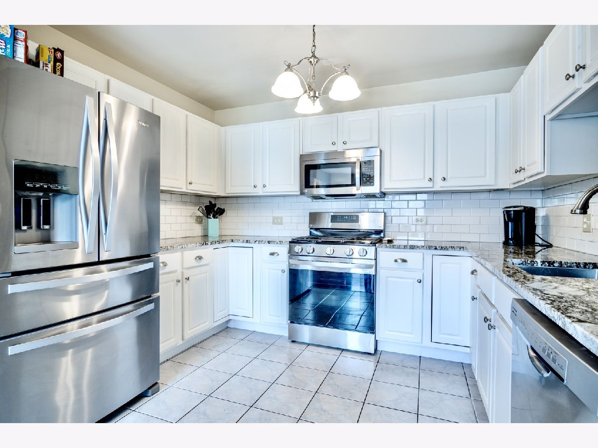



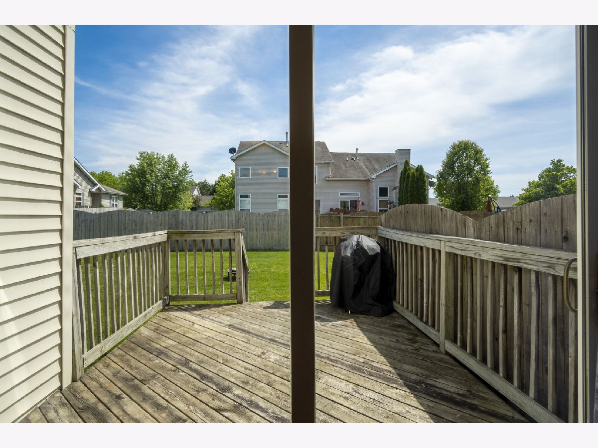

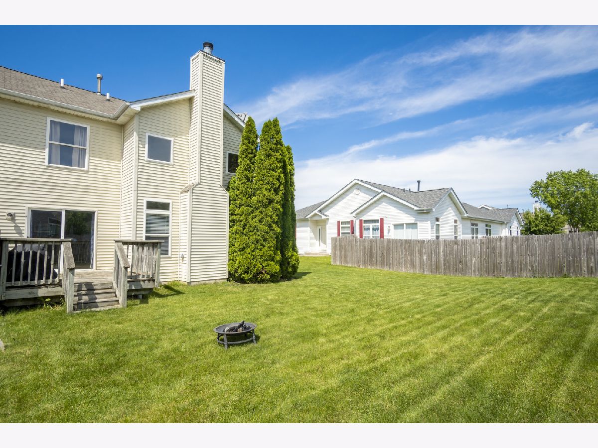

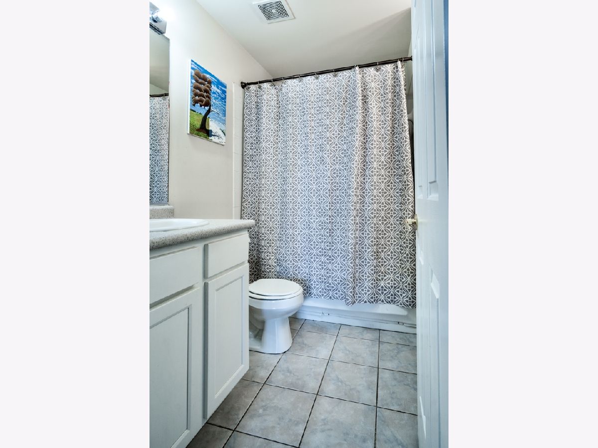
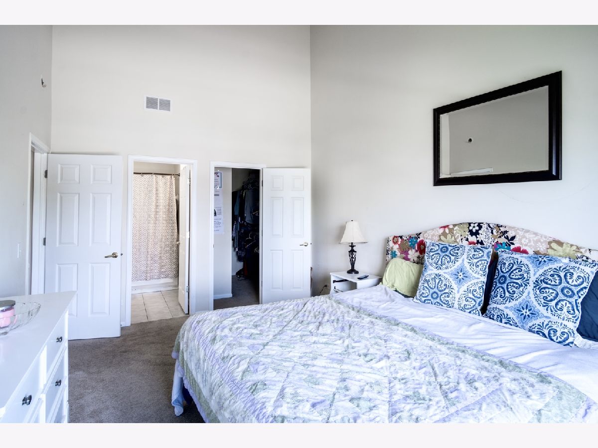

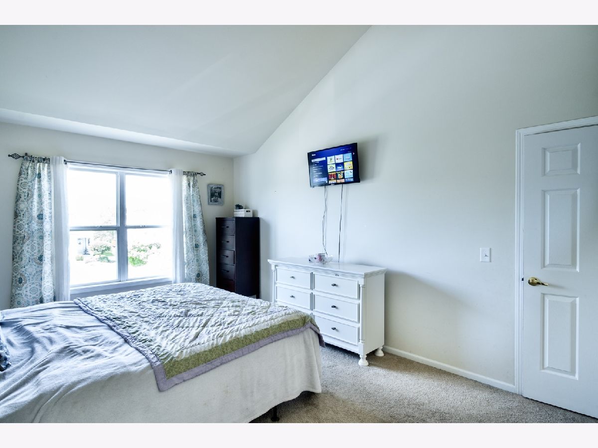


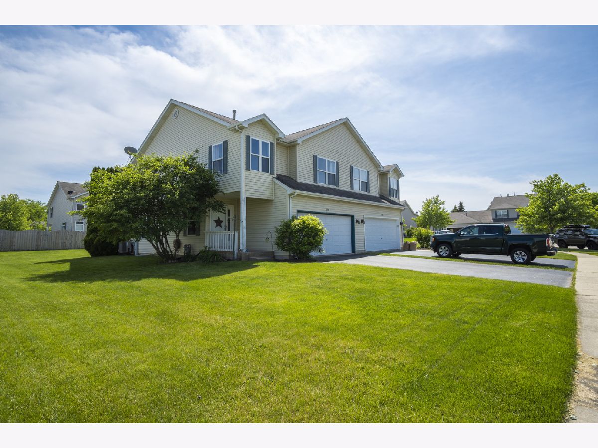

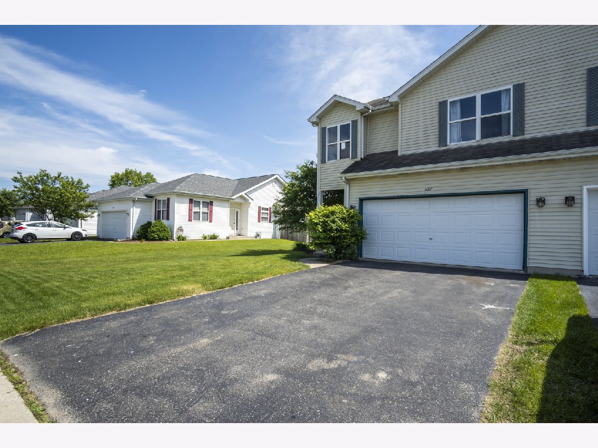
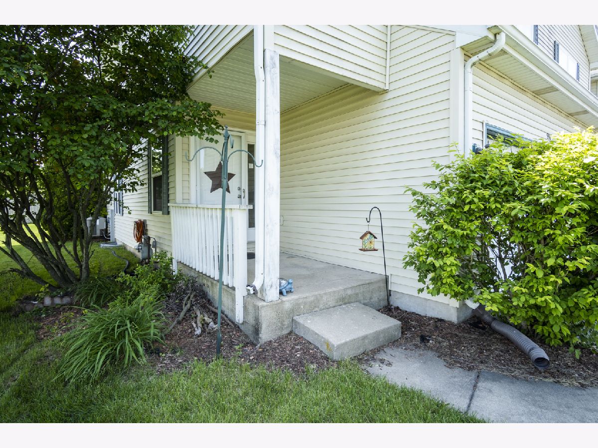
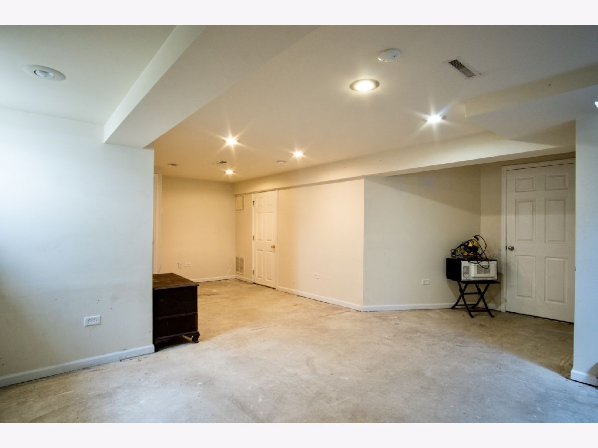








Room Specifics
Total Bedrooms: 3
Bedrooms Above Ground: 3
Bedrooms Below Ground: 0
Dimensions: —
Floor Type: Carpet
Dimensions: —
Floor Type: Carpet
Full Bathrooms: 3
Bathroom Amenities: —
Bathroom in Basement: 0
Rooms: Loft
Basement Description: Partially Finished
Other Specifics
| 2 | |
| — | |
| Asphalt | |
| Deck | |
| Fenced Yard | |
| 53X115 | |
| — | |
| Full | |
| Vaulted/Cathedral Ceilings | |
| — | |
| Not in DB | |
| — | |
| — | |
| — | |
| Gas Starter |
Tax History
| Year | Property Taxes |
|---|---|
| 2015 | $4,734 |
| 2021 | $5,395 |
Contact Agent
Nearby Similar Homes
Nearby Sold Comparables
Contact Agent
Listing Provided By
Coldwell Banker Real Estate Group

