597 Coolidge Avenue, Glen Ellyn, Illinois 60137
$516,000
|
Sold
|
|
| Status: | Closed |
| Sqft: | 2,024 |
| Cost/Sqft: | $245 |
| Beds: | 4 |
| Baths: | 3 |
| Year Built: | 1998 |
| Property Taxes: | $9,701 |
| Days On Market: | 1011 |
| Lot Size: | 0,17 |
Description
Come see this lovingly maintained 4-bedroom 3-bath home in beautiful Glen Ellyn! This split-level boasts a dramatic vaulted ceiling in the enormous living room, with a wood burning fireplace and gleaming hardwood floors. Step out onto the large deck overlooking the spacious back yard. The kitchen opens to both the living room and separate dining room. The upper level offers three generous bedrooms and hall bath. The primary bedroom includes its own private bath with jetted tub and separate shower, and large walk-in closet. A few steps down from the main level finds a very large 4th bedroom, full bath, laundry room, and exit to the attached 2-car garage. The lowest level is a huge unfinished space that would be ideal for a rec room. Newer mechanicals include furnace, central a/c, and hot water heater. Roof replaced approx. 2018. A one-year home warranty will be provided. Great location near Panfish Park, Co-Op Park, Park View elementary and Glen Crest middle schools, and Village Links Golf Course. Estate sale, being conveyed as-is.
Property Specifics
| Single Family | |
| — | |
| — | |
| 1998 | |
| — | |
| — | |
| No | |
| 0.17 |
| Du Page | |
| — | |
| — / Not Applicable | |
| — | |
| — | |
| — | |
| 11757037 | |
| 0523119010 |
Nearby Schools
| NAME: | DISTRICT: | DISTANCE: | |
|---|---|---|---|
|
Grade School
Park View Elementary School |
89 | — | |
|
Middle School
Glen Crest Middle School |
89 | Not in DB | |
|
High School
Glenbard South High School |
87 | Not in DB | |
Property History
| DATE: | EVENT: | PRICE: | SOURCE: |
|---|---|---|---|
| 5 Jun, 2023 | Sold | $516,000 | MRED MLS |
| 17 Apr, 2023 | Under contract | $495,000 | MRED MLS |
| 11 Apr, 2023 | Listed for sale | $495,000 | MRED MLS |
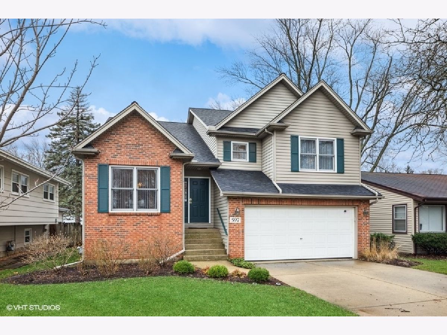
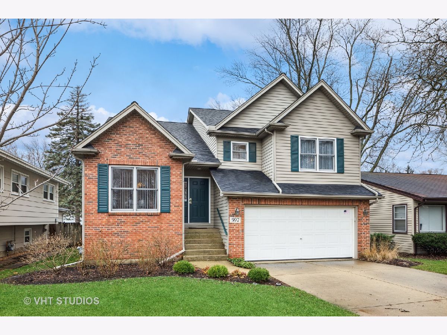
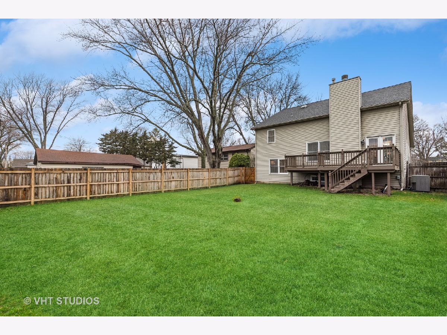
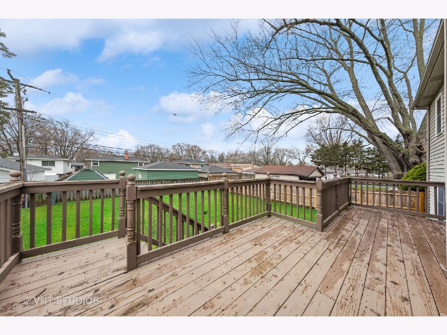
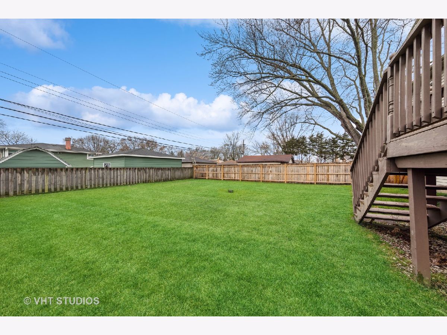
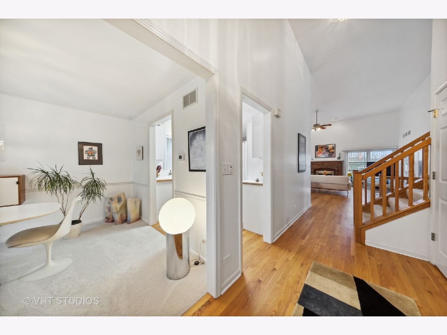
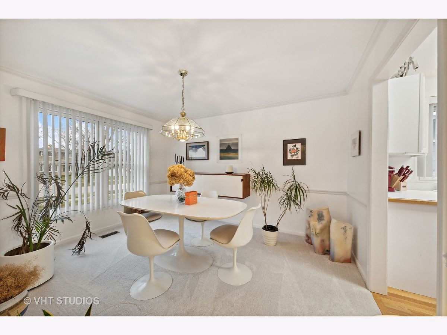
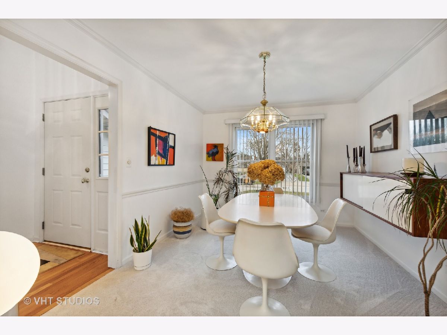
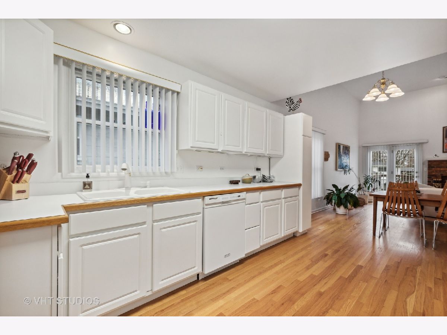
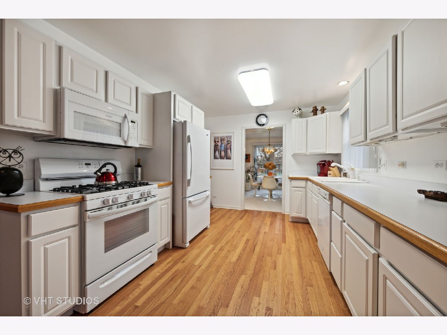
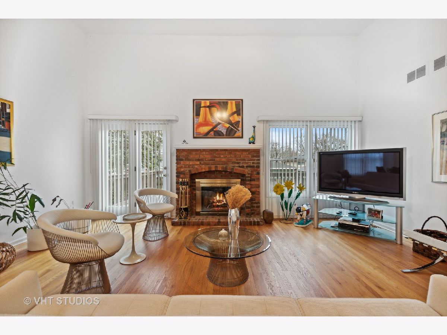
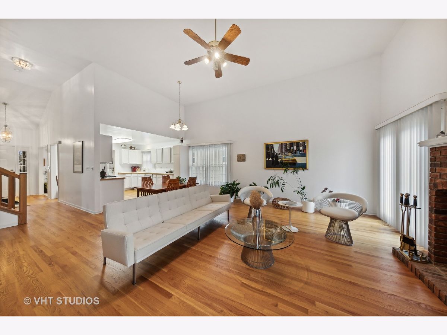
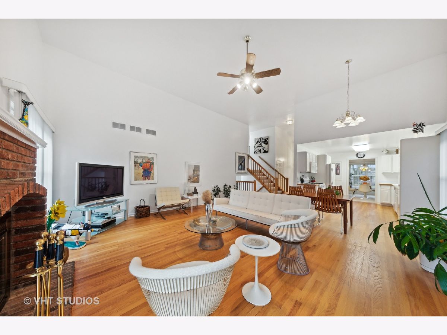
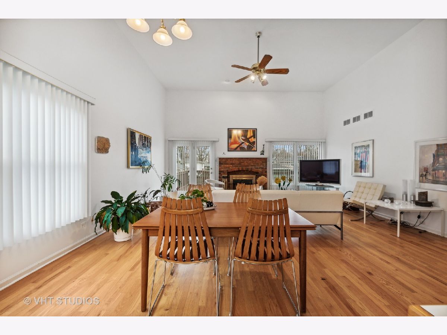
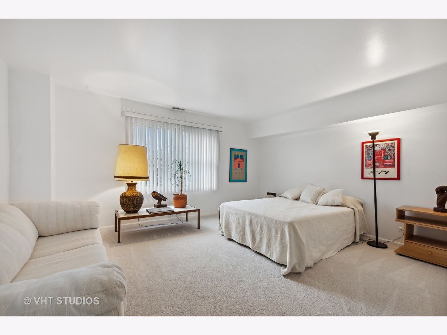
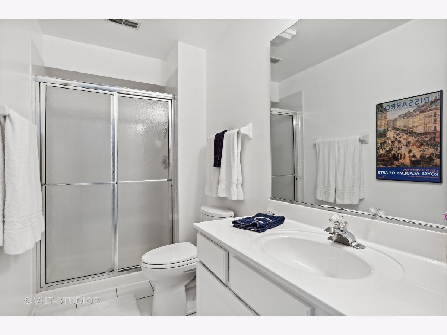
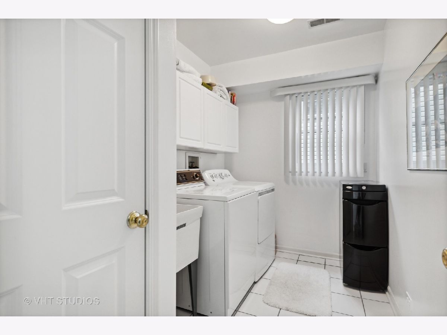
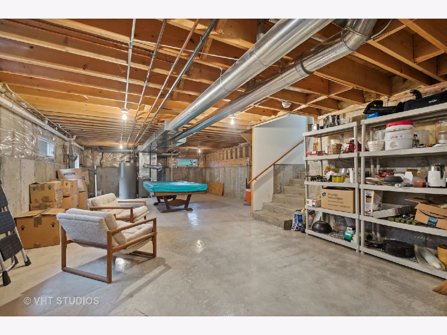
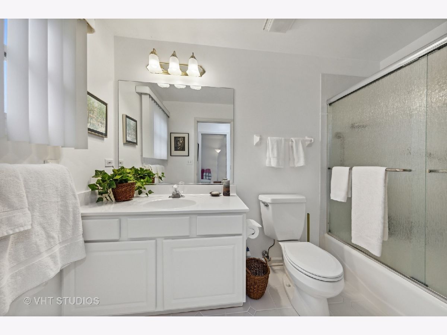
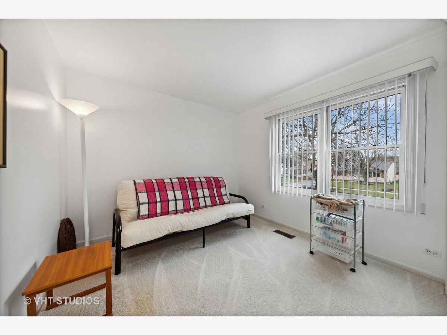
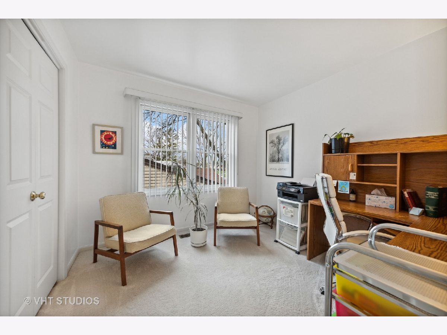
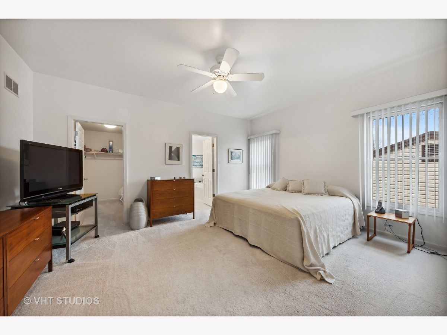
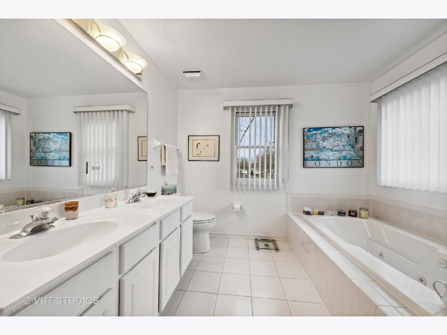
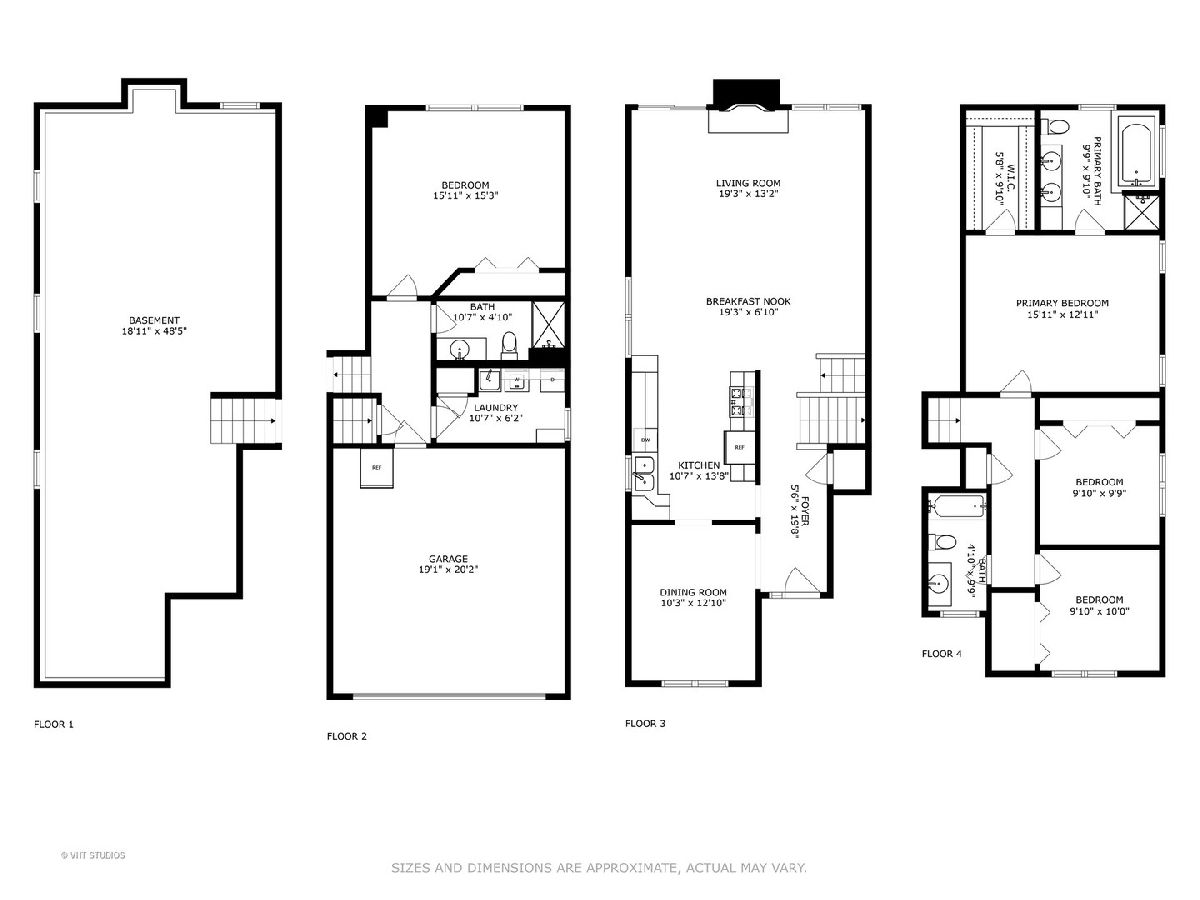
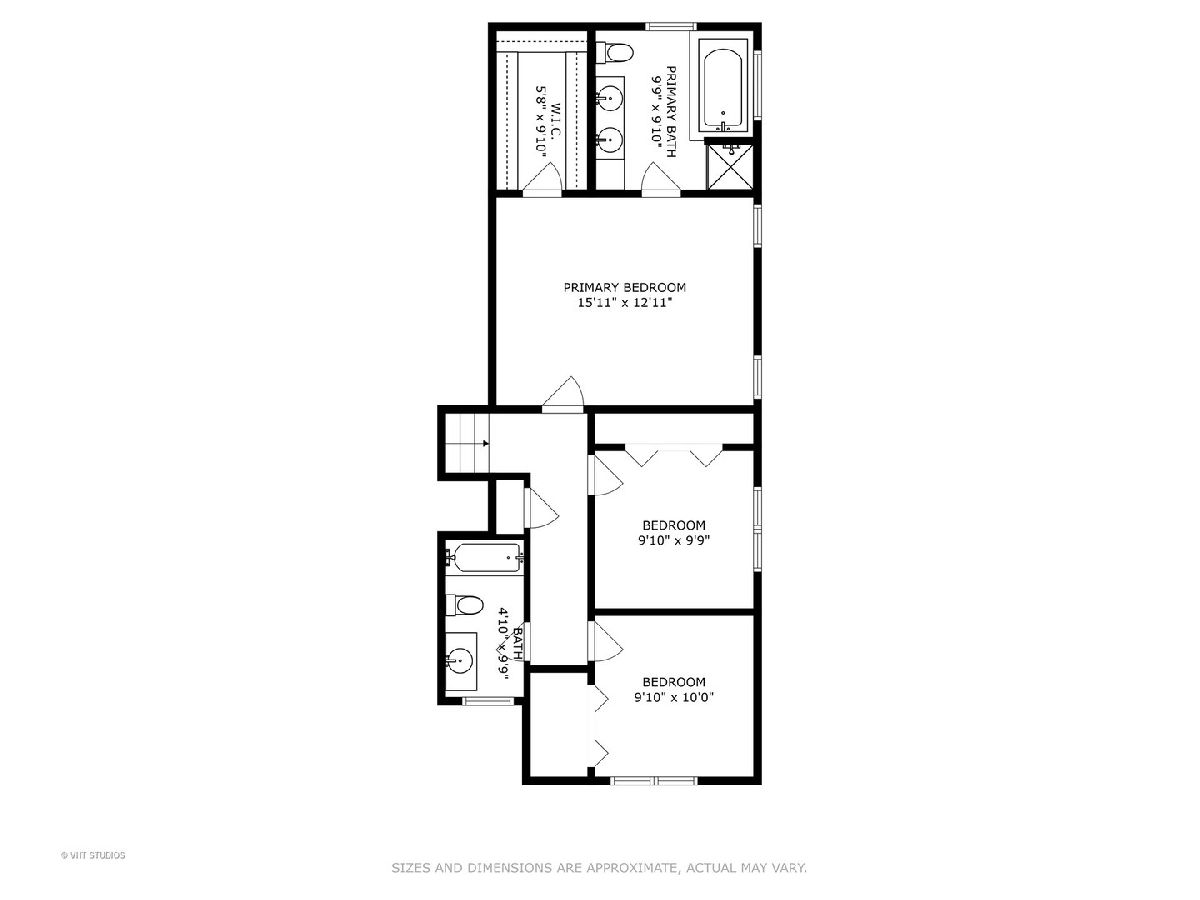
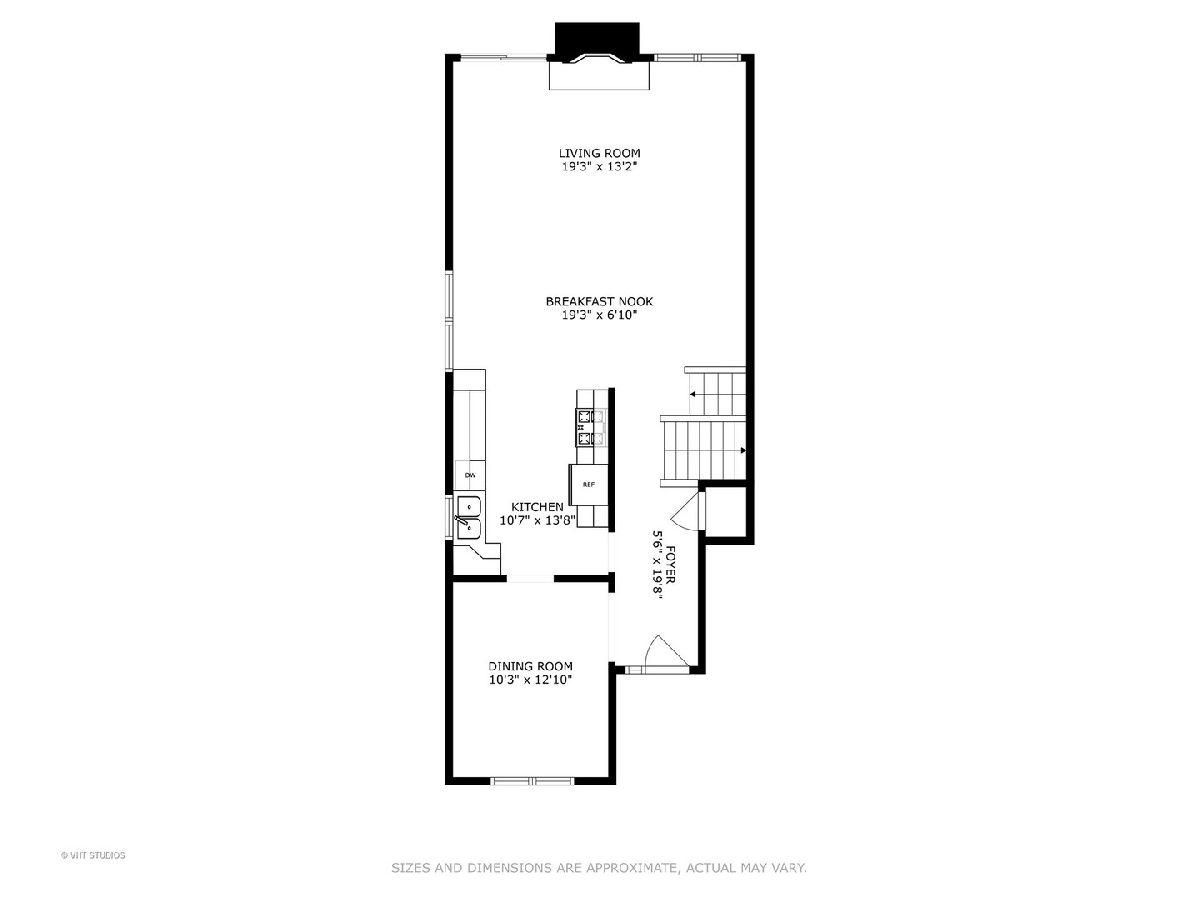
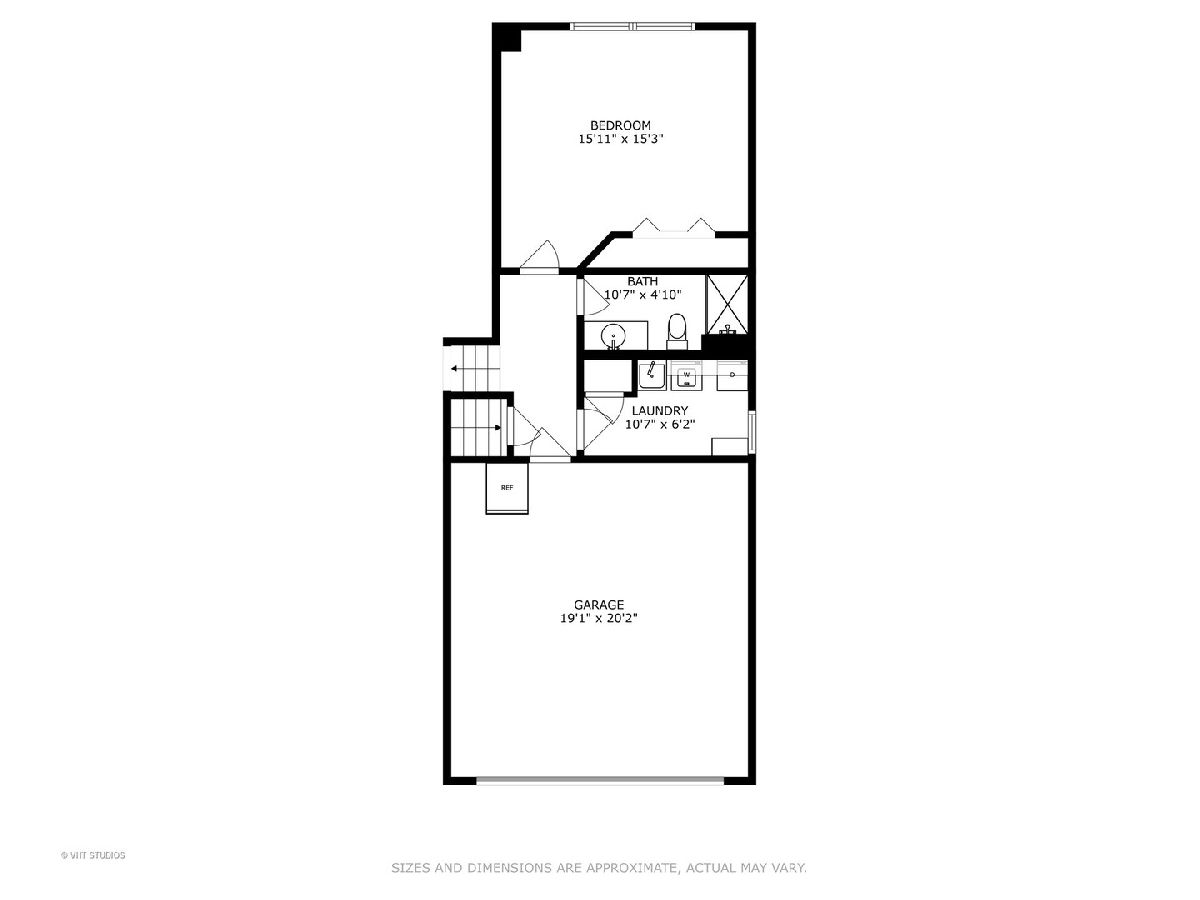
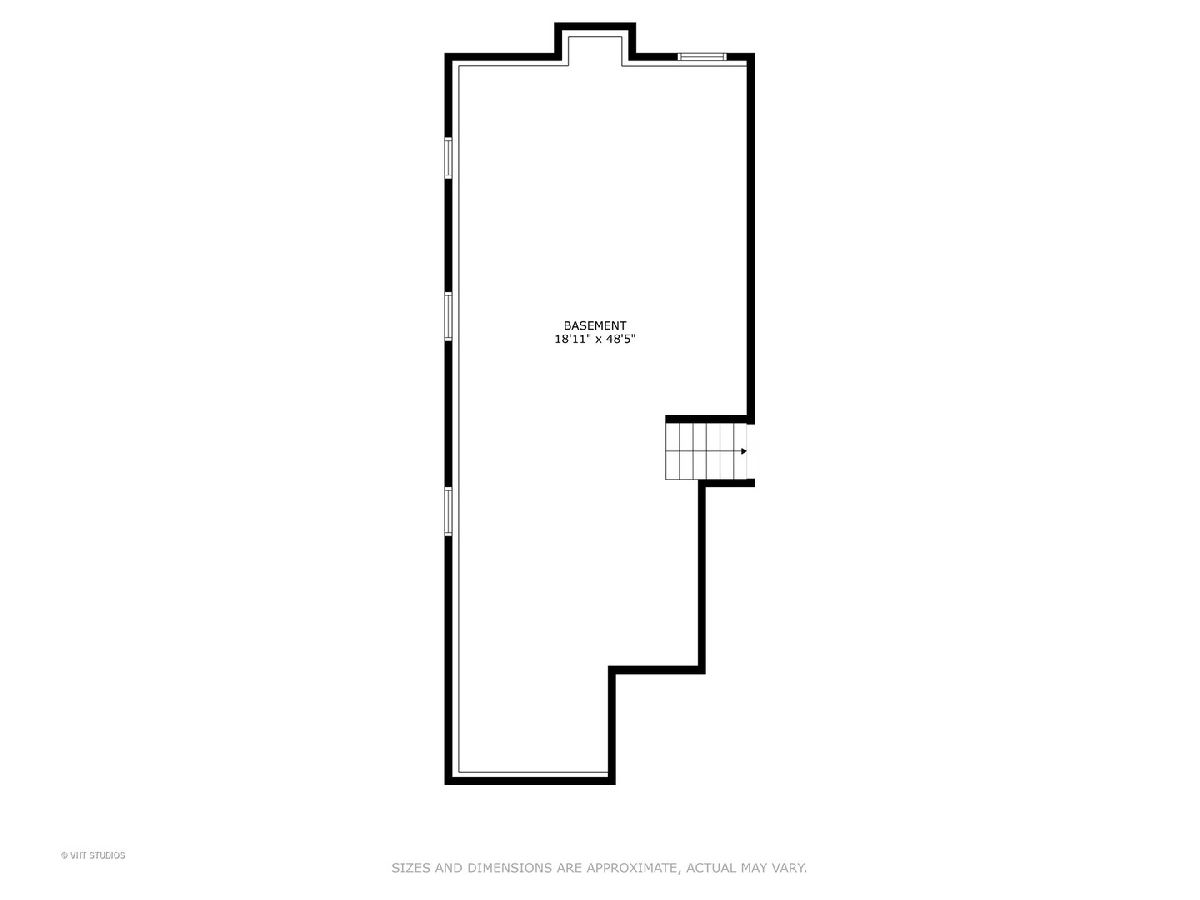
Room Specifics
Total Bedrooms: 4
Bedrooms Above Ground: 4
Bedrooms Below Ground: 0
Dimensions: —
Floor Type: —
Dimensions: —
Floor Type: —
Dimensions: —
Floor Type: —
Full Bathrooms: 3
Bathroom Amenities: Whirlpool,Separate Shower,Double Sink
Bathroom in Basement: 0
Rooms: —
Basement Description: Unfinished
Other Specifics
| 2 | |
| — | |
| Concrete | |
| — | |
| — | |
| 50 X 150 | |
| Unfinished | |
| — | |
| — | |
| — | |
| Not in DB | |
| — | |
| — | |
| — | |
| — |
Tax History
| Year | Property Taxes |
|---|---|
| 2023 | $9,701 |
Contact Agent
Nearby Similar Homes
Nearby Sold Comparables
Contact Agent
Listing Provided By
Keller Williams Rlty Partners





