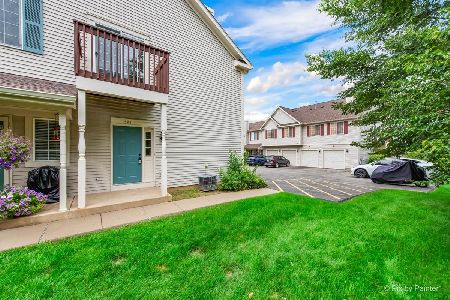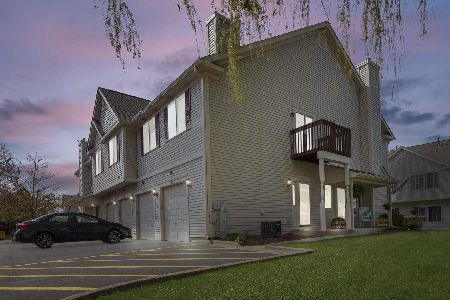597 Fox Ridge Drive, Fox Lake, Illinois 60020
$159,900
|
Sold
|
|
| Status: | Closed |
| Sqft: | 1,194 |
| Cost/Sqft: | $126 |
| Beds: | 2 |
| Baths: | 2 |
| Year Built: | 2001 |
| Property Taxes: | $4,252 |
| Days On Market: | 1500 |
| Lot Size: | 0,00 |
Description
Sunny end unit in a very nice townhome community. Enter the spacious Living Room/Dining Room combination with hardwood floors, lots of windows and sliding glass doors to your deck surrounded by grass and trees. The Kitchen is also open to the Dining Room and features a pantry closet and access to the garage and basement. This is the largest Primary Bedroom you'll find with a vaulted ceiling, four closets and access to your shared bathroom. The basement is used as an Office/Rec Room and has your laundry room as well as plenty of storage. New furnace and humidifier in 2020, new A/C in 2018 and association did the roof this year. Plenty of parking right outside your front door. Current taxes do not include a Homeowner's exemption so a live-in owner will save nearly $600. Two TVs and the ring doorbell are included.
Property Specifics
| Condos/Townhomes | |
| 2 | |
| — | |
| 2001 | |
| Full | |
| — | |
| No | |
| — |
| Lake | |
| Fox Ridge | |
| 211 / Monthly | |
| Insurance,Exterior Maintenance,Lawn Care,Snow Removal | |
| Public | |
| Public Sewer | |
| 11242570 | |
| 05151070120000 |
Nearby Schools
| NAME: | DISTRICT: | DISTANCE: | |
|---|---|---|---|
|
Grade School
Big Hollow Elementary School |
38 | — | |
|
Middle School
Edmond H Taveirne Middle School |
38 | Not in DB | |
|
High School
Grant Community High School |
124 | Not in DB | |
Property History
| DATE: | EVENT: | PRICE: | SOURCE: |
|---|---|---|---|
| 14 Jun, 2012 | Sold | $69,000 | MRED MLS |
| 19 May, 2012 | Under contract | $78,500 | MRED MLS |
| 22 Apr, 2012 | Listed for sale | $78,500 | MRED MLS |
| 10 Nov, 2021 | Sold | $159,900 | MRED MLS |
| 11 Oct, 2021 | Under contract | $149,900 | MRED MLS |
| 9 Oct, 2021 | Listed for sale | $149,900 | MRED MLS |
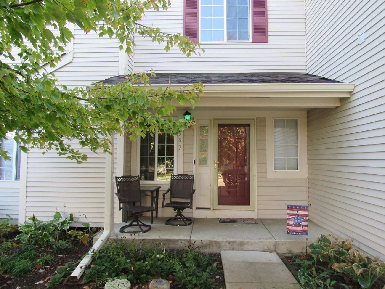
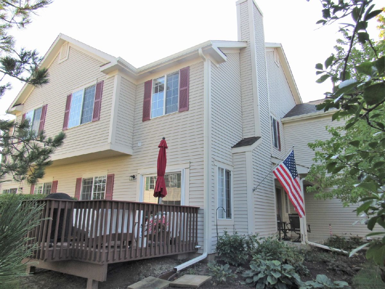
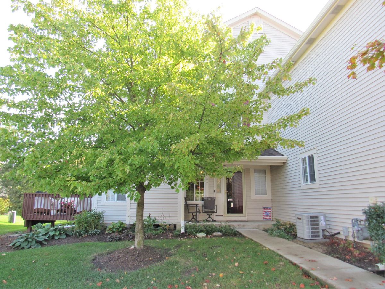
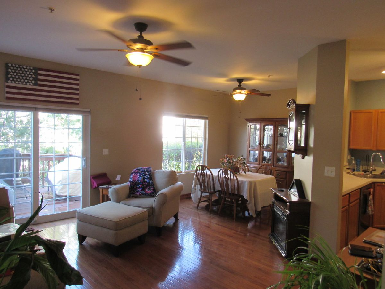
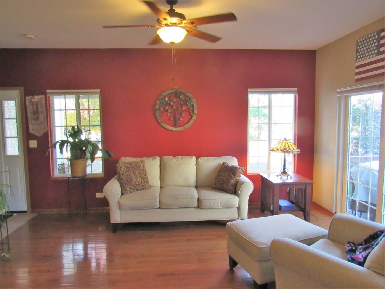
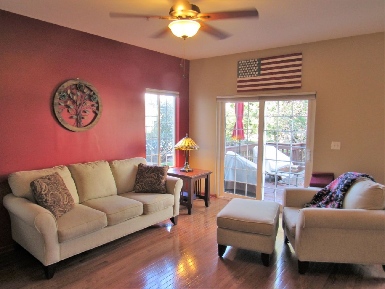
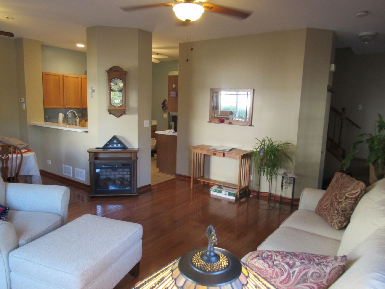
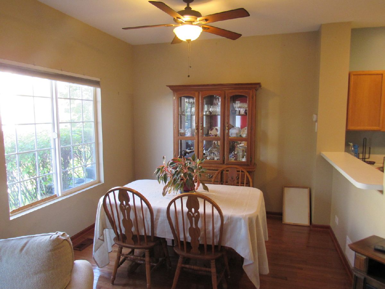
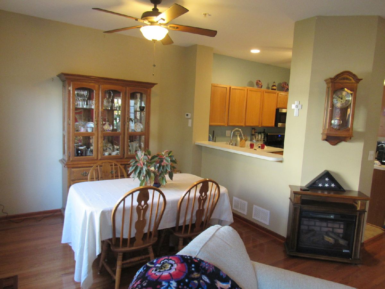
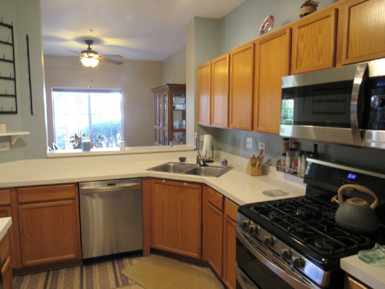
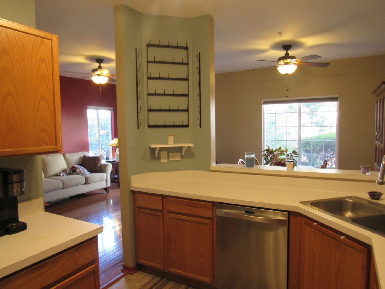
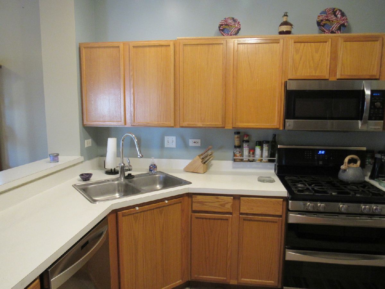
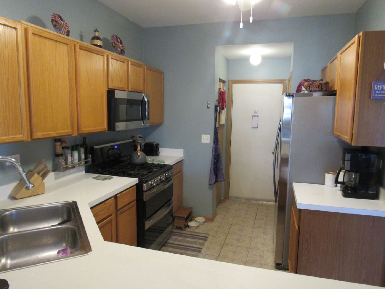
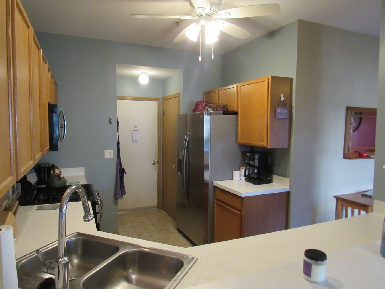
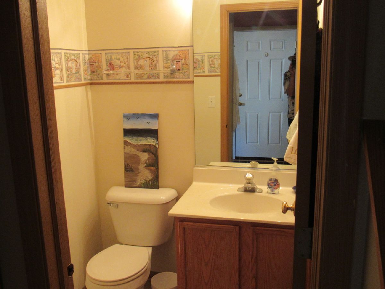
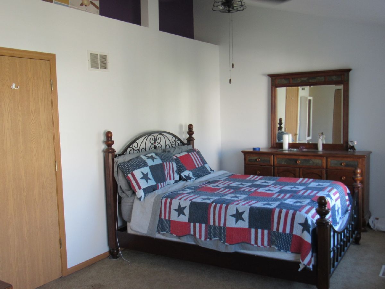
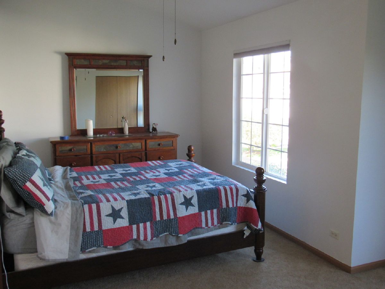
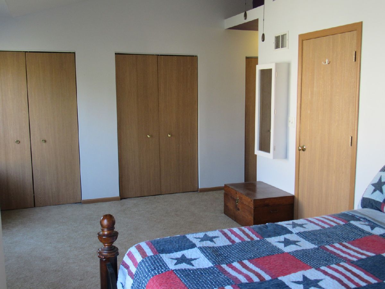
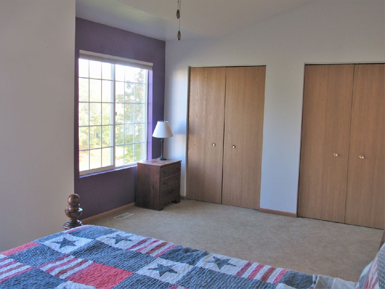
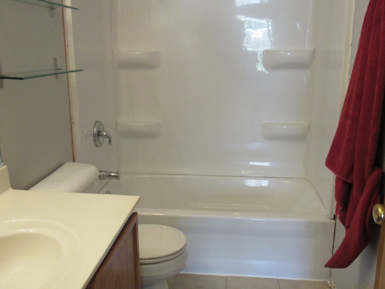
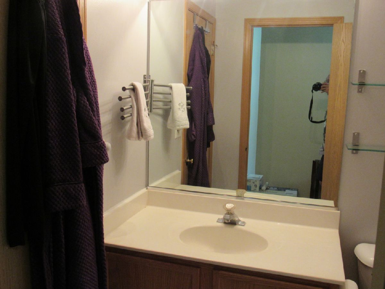
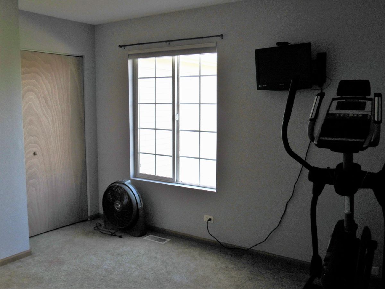
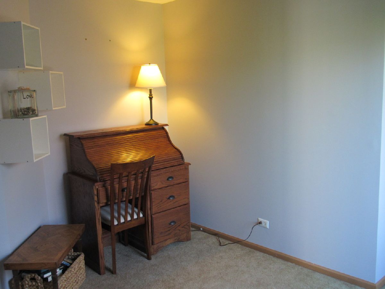
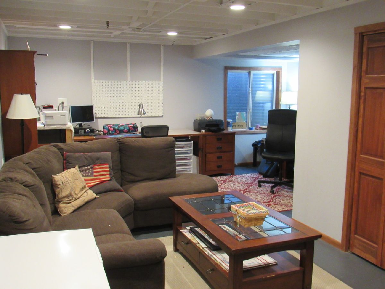
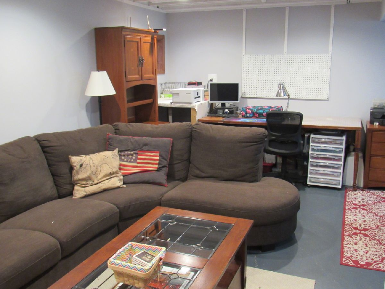
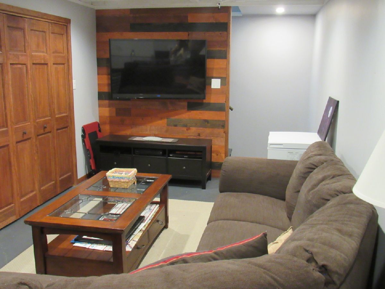
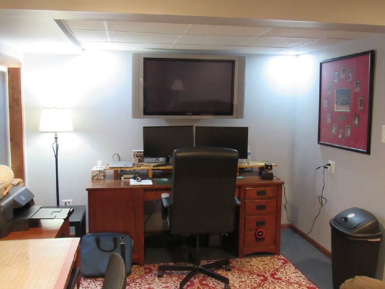
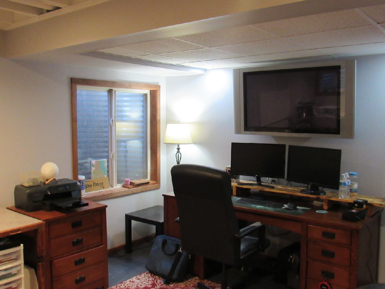
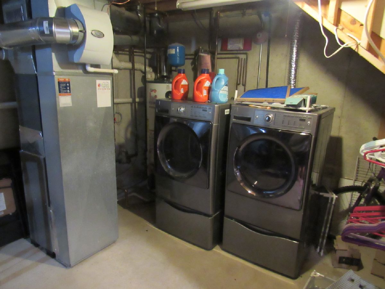
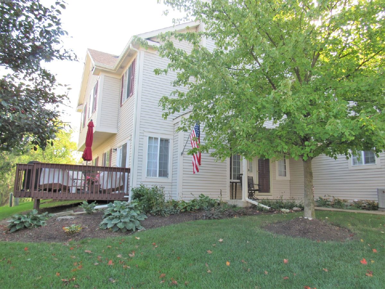
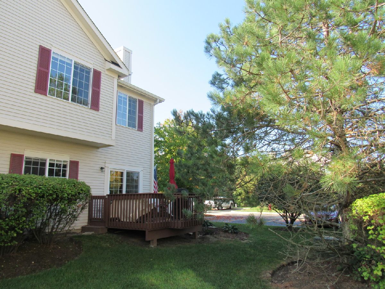
Room Specifics
Total Bedrooms: 2
Bedrooms Above Ground: 2
Bedrooms Below Ground: 0
Dimensions: —
Floor Type: Carpet
Full Bathrooms: 2
Bathroom Amenities: —
Bathroom in Basement: 0
Rooms: Foyer
Basement Description: Unfinished
Other Specifics
| 1 | |
| Concrete Perimeter | |
| Asphalt | |
| Deck, Porch | |
| Common Grounds | |
| 0 | |
| — | |
| Full | |
| Vaulted/Cathedral Ceilings, Hardwood Floors, Laundry Hook-Up in Unit, Storage | |
| Range, Microwave, Dishwasher, Refrigerator, Washer, Dryer, Disposal | |
| Not in DB | |
| — | |
| — | |
| — | |
| — |
Tax History
| Year | Property Taxes |
|---|---|
| 2012 | $3,276 |
| 2021 | $4,252 |
Contact Agent
Nearby Similar Homes
Nearby Sold Comparables
Contact Agent
Listing Provided By
RE/MAX Showcase

