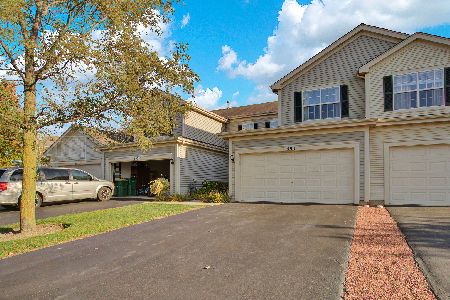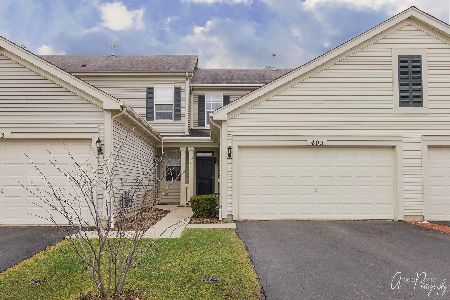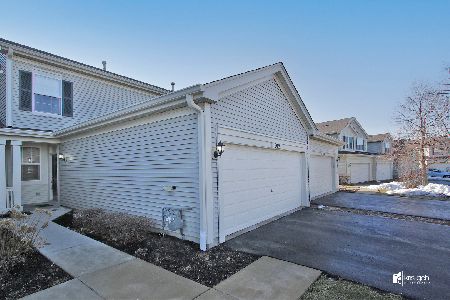597 Kristina Lane, Round Lake, Illinois 60073
$165,000
|
Sold
|
|
| Status: | Closed |
| Sqft: | 1,837 |
| Cost/Sqft: | $90 |
| Beds: | 3 |
| Baths: | 3 |
| Year Built: | 2004 |
| Property Taxes: | $5,862 |
| Days On Market: | 2850 |
| Lot Size: | 0,00 |
Description
Sharp Lakewood Grove end unit townhome offers a premium location backing to the pond & nature. You can relax on the patio to enjoy the beautiful views. The private side entry has a foyer with a coat closet. The home has an open floor plan with 9 ft ceilings. The kitchen offers ample counters, has newer wood laminate flooring, room for a table, & a pass through to the large dining room. The sliding patio doors lead to the patio and backyard. The adjoining living/family room have archways for natural lighting. The 1st floor includes a powder room and utility room. The upstairs features a laundry room with full sized washer and dryer with shelf. You will be impressed with the luxury master suite with a deep closet, & large bath has dual sinks. Spacious 2nd & 3rd bedroom share full bath. All bedrooms & family room have ceiling fans. New humidifier 2017. Great neighborhood which offers a clubhouse, pool, tennis, parks & award winning Fremont/Mundelein Schools. FHA Approved.
Property Specifics
| Condos/Townhomes | |
| 2 | |
| — | |
| 2004 | |
| None | |
| DANBURY | |
| Yes | |
| — |
| Lake | |
| Lakewood Grove | |
| 147 / Monthly | |
| Insurance,Clubhouse,Exercise Facilities,Pool,Exterior Maintenance,Lawn Care,Snow Removal | |
| Public | |
| Public Sewer | |
| 09906810 | |
| 10081020370000 |
Nearby Schools
| NAME: | DISTRICT: | DISTANCE: | |
|---|---|---|---|
|
Grade School
Fremont Elementary School |
79 | — | |
|
Middle School
Fremont Middle School |
79 | Not in DB | |
|
High School
Mundelein Cons High School |
120 | Not in DB | |
Property History
| DATE: | EVENT: | PRICE: | SOURCE: |
|---|---|---|---|
| 11 Jul, 2018 | Sold | $165,000 | MRED MLS |
| 26 May, 2018 | Under contract | $165,000 | MRED MLS |
| 5 Apr, 2018 | Listed for sale | $165,000 | MRED MLS |
Room Specifics
Total Bedrooms: 3
Bedrooms Above Ground: 3
Bedrooms Below Ground: 0
Dimensions: —
Floor Type: Carpet
Dimensions: —
Floor Type: Carpet
Full Bathrooms: 3
Bathroom Amenities: Separate Shower,Double Sink
Bathroom in Basement: 0
Rooms: No additional rooms
Basement Description: None
Other Specifics
| 2 | |
| Concrete Perimeter | |
| Asphalt | |
| Patio, End Unit, Cable Access | |
| Corner Lot,Nature Preserve Adjacent,Pond(s),Water View,Rear of Lot | |
| 61' X 128' X 25' X 125' | |
| — | |
| Full | |
| Wood Laminate Floors, Second Floor Laundry, Laundry Hook-Up in Unit, Storage | |
| Range, Microwave, Dishwasher, Refrigerator, Washer, Dryer, Disposal | |
| Not in DB | |
| — | |
| — | |
| — | |
| — |
Tax History
| Year | Property Taxes |
|---|---|
| 2018 | $5,862 |
Contact Agent
Nearby Similar Homes
Nearby Sold Comparables
Contact Agent
Listing Provided By
RE/MAX Suburban






