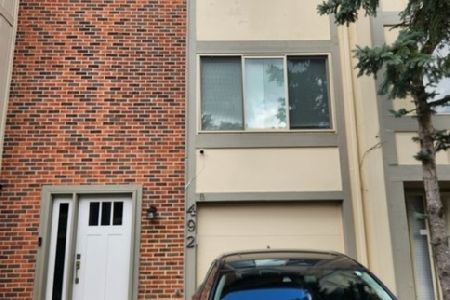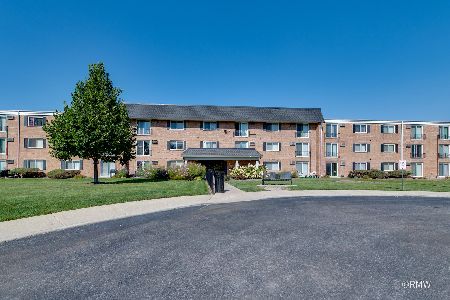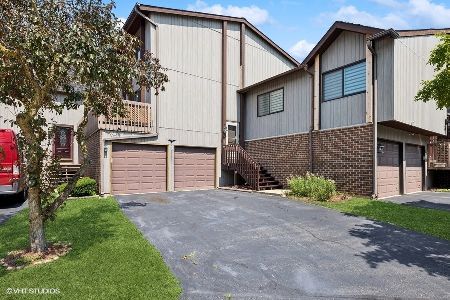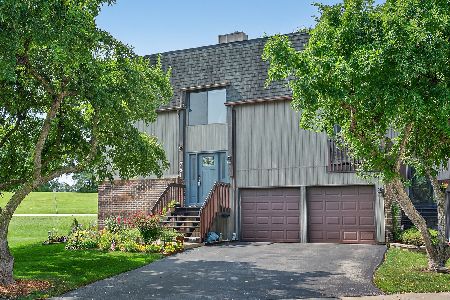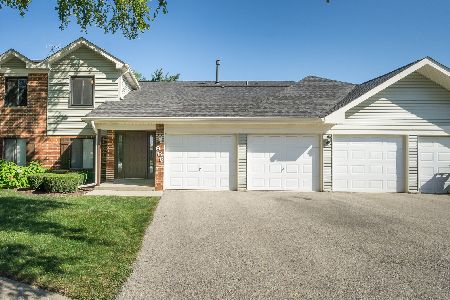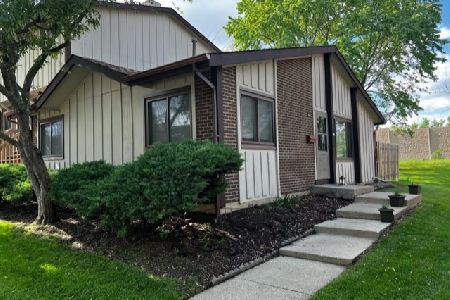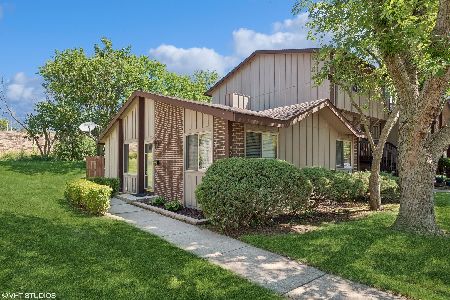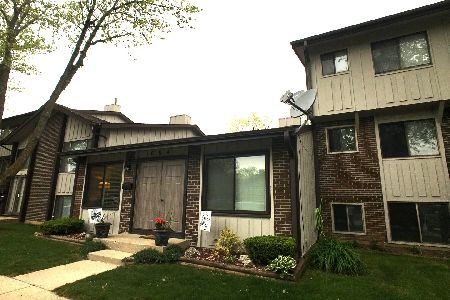598 Forum Drive, Roselle, Illinois 60172
$134,000
|
Sold
|
|
| Status: | Closed |
| Sqft: | 936 |
| Cost/Sqft: | $149 |
| Beds: | 2 |
| Baths: | 1 |
| Year Built: | 1972 |
| Property Taxes: | $2,204 |
| Days On Market: | 2727 |
| Lot Size: | 0,00 |
Description
This wonderful END UNIT townhouse features a country club lifestyle in an association that includes a 5 hole par 3 golf course, outdoor and indoor pools, parks, and a clubhouse that's nearby. District offers excellent schools!The unit has brand new stainless steel appliances in the kitchen and a new washer dryer package. Newly built ramp is great for carrying groceries into the unit. The bathroom has also been completely remodeled. Bedrooms also feature large closets with more than enough space to fit your needs. Newly installed energy efficient windows pour sunlight inside. A private deck adds a finishing touch that overlooks a nice greenspace. Located walking distance to Metra Train Station and charming downtown Roselle with a Winery, brewery and great restaurants. Easy access to the new 390 Expressway.
Property Specifics
| Condos/Townhomes | |
| 1 | |
| — | |
| 1972 | |
| None | |
| — | |
| No | |
| — |
| Du Page | |
| Ventura 21 | |
| 196 / Monthly | |
| Insurance,Clubhouse,Pool,Exterior Maintenance,Lawn Care,Scavenger,Snow Removal | |
| Public | |
| Public Sewer | |
| 09908139 | |
| 0202104036 |
Nearby Schools
| NAME: | DISTRICT: | DISTANCE: | |
|---|---|---|---|
|
Grade School
Medinah Primary School |
11 | — | |
|
Middle School
Medinah Middle School |
11 | Not in DB | |
|
High School
Lake Park High School |
108 | Not in DB | |
Property History
| DATE: | EVENT: | PRICE: | SOURCE: |
|---|---|---|---|
| 1 May, 2018 | Sold | $134,000 | MRED MLS |
| 10 Apr, 2018 | Under contract | $139,900 | MRED MLS |
| 6 Apr, 2018 | Listed for sale | $139,900 | MRED MLS |
| 27 Jun, 2022 | Sold | $205,000 | MRED MLS |
| 31 May, 2022 | Under contract | $199,900 | MRED MLS |
| 27 May, 2022 | Listed for sale | $199,900 | MRED MLS |
Room Specifics
Total Bedrooms: 2
Bedrooms Above Ground: 2
Bedrooms Below Ground: 0
Dimensions: —
Floor Type: Carpet
Full Bathrooms: 1
Bathroom Amenities: Soaking Tub
Bathroom in Basement: 0
Rooms: No additional rooms
Basement Description: Slab
Other Specifics
| — | |
| Concrete Perimeter | |
| — | |
| Deck, End Unit | |
| — | |
| 26'X60' 26'X60' | |
| — | |
| None | |
| Wood Laminate Floors, First Floor Bedroom, First Floor Laundry, First Floor Full Bath, Laundry Hook-Up in Unit | |
| Range, Microwave, Dishwasher, Refrigerator, Washer, Dryer | |
| Not in DB | |
| — | |
| — | |
| Exercise Room, On Site Manager/Engineer, Park, Party Room, Sundeck, Indoor Pool, Pool | |
| — |
Tax History
| Year | Property Taxes |
|---|---|
| 2018 | $2,204 |
Contact Agent
Nearby Similar Homes
Contact Agent
Listing Provided By
Conlon: A Real Estate Company

