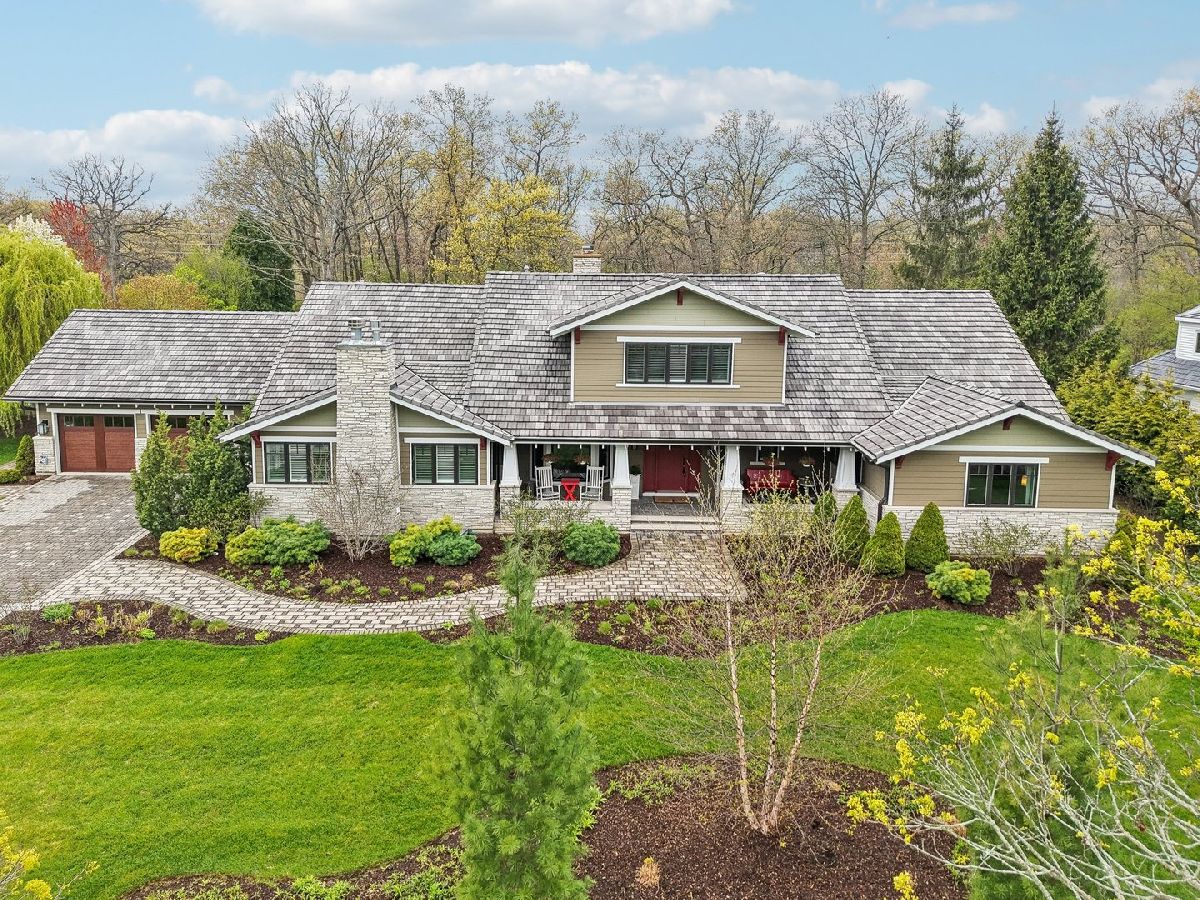598 Rockefeller Road, Lake Forest, Illinois 60045
$1,825,000
|
Sold
|
|
| Status: | Closed |
| Sqft: | 6,886 |
| Cost/Sqft: | $280 |
| Beds: | 5 |
| Baths: | 7 |
| Year Built: | 1972 |
| Property Taxes: | $21,852 |
| Days On Market: | 266 |
| Lot Size: | 0,92 |
Description
This exquisite 5 bed, 5 full bath, 2 half bath home offers luxury living across three beautifully finished levels in this highly sought-after Lake Forest area. Situated on nearly an acre of professionally landscaped grounds, this home has been meticulously updated from top to bottom with high-end finishes and thoughtful, environmentally friendly design throughout, including 3 wood-burning fireplaces plus a gas fireplace. This home blends comfort and style effortlessly. The main level boasts gleaming luxury floors, a formal living room and dining room, a chef's kitchen featuring quartz countertops, premium stainless-steel appliances, custom cabinetry, and a cozy gas fireplace with an eat-in dining area. Also on the main floor: a luxurious primary suite with the spa-like bath having dual vanities, separate water closet and heated floor, a spacious mud/laundry room with ample storage and access to the attached 2.5-car, a powder room, a versatile office/study, and a bright sun room/yoga room with heated floor on the second level find two spacious en-suite bedrooms, plus another powder room and generous storage spaces. The second floor also offers incredible flexibility with a kitchenette and a spacious family room - perfect for guests, older children, or extended stays. The finished basement includes an optional office/study with fireplace, full bath, large galley-style wet bar with ice maker and two wine refrigerators, home theater with 110" screen and 3D projector, space for games and relaxation, and a large utility room with ample storage. Enjoy outdoor living either on the front porch or the expansive backyard on the lovely patio with a pergola, perfect for entertaining. Conveniently located near top-rated schools, shopping, dining, and major highways. A rare opportunity to own a move-in ready dream home in Lake Forest!
Property Specifics
| Single Family | |
| — | |
| — | |
| 1972 | |
| — | |
| — | |
| No | |
| 0.92 |
| Lake | |
| Villa Turicum | |
| 0 / Not Applicable | |
| — | |
| — | |
| — | |
| 12354071 | |
| 16044040090000 |
Nearby Schools
| NAME: | DISTRICT: | DISTANCE: | |
|---|---|---|---|
|
Grade School
Cherokee Elementary School |
67 | — | |
|
Middle School
Deer Path Middle School |
67 | Not in DB | |
|
High School
Lake Forest High School |
115 | Not in DB | |
Property History
| DATE: | EVENT: | PRICE: | SOURCE: |
|---|---|---|---|
| 20 Oct, 2014 | Sold | $780,000 | MRED MLS |
| 21 Sep, 2014 | Under contract | $789,000 | MRED MLS |
| — | Last price change | $799,000 | MRED MLS |
| 30 May, 2014 | Listed for sale | $859,000 | MRED MLS |
| 30 Jun, 2025 | Sold | $1,825,000 | MRED MLS |
| 1 Jun, 2025 | Under contract | $1,925,000 | MRED MLS |
| 6 May, 2025 | Listed for sale | $1,925,000 | MRED MLS |






















































































Room Specifics
Total Bedrooms: 5
Bedrooms Above Ground: 5
Bedrooms Below Ground: 0
Dimensions: —
Floor Type: —
Dimensions: —
Floor Type: —
Dimensions: —
Floor Type: —
Dimensions: —
Floor Type: —
Full Bathrooms: 7
Bathroom Amenities: Double Sink,European Shower,Full Body Spray Shower,Double Shower
Bathroom in Basement: 1
Rooms: —
Basement Description: —
Other Specifics
| 2.5 | |
| — | |
| — | |
| — | |
| — | |
| 135X299X135X297 | |
| Unfinished | |
| — | |
| — | |
| — | |
| Not in DB | |
| — | |
| — | |
| — | |
| — |
Tax History
| Year | Property Taxes |
|---|---|
| 2014 | $13,402 |
| 2025 | $21,852 |
Contact Agent
Nearby Similar Homes
Nearby Sold Comparables
Contact Agent
Listing Provided By
Redfin Corporation






