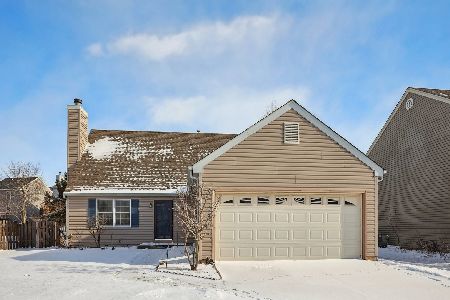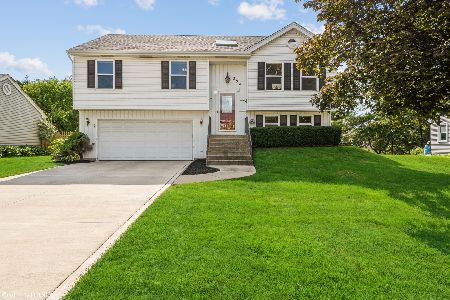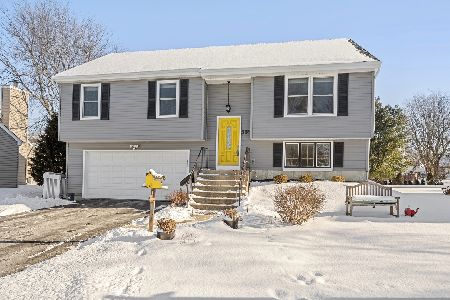598 Westfield Course, Geneva, Illinois 60134
$254,000
|
Sold
|
|
| Status: | Closed |
| Sqft: | 1,717 |
| Cost/Sqft: | $146 |
| Beds: | 3 |
| Baths: | 2 |
| Year Built: | 1988 |
| Property Taxes: | $6,128 |
| Days On Market: | 3758 |
| Lot Size: | 0,25 |
Description
Looking for the complete package? You've found it here with this updated 3 bedroom 2 bath One Owner home in Geneva East with a large lot backing to path & steps away to the children's sprinkler park & playground. Concrete drive, fireplace, shed, fenced garden, skylights, open kitchen/dining area with huge island, fire pit, extended patio, built-in gas grill & floored attic storage are just a few things that set us apart! Newer roof, siding, furnace, A/C, water heater, concrete drive & New windows take any worry away.....just move in and enjoy! The one of a kind kitchen/dining room has been opened up & a huge 6 seater island is a great gathering place. Backing to Moore Park with sprinkler park, playground & soccer/lacrosse fields and walking distance to Lions Park with tennis, basketball, baseball & playground, everything is at your fingertips! A quick bike ride to town & you have the train station, iconic 3rd street & everything Geneva has to offer. Hurry before this one gets away!
Property Specifics
| Single Family | |
| — | |
| Bi-Level | |
| 1988 | |
| Partial,Walkout | |
| ASHTON II | |
| No | |
| 0.25 |
| Kane | |
| Geneva East | |
| 0 / Not Applicable | |
| None | |
| Public | |
| Public Sewer | |
| 09070410 | |
| 1202202010 |
Nearby Schools
| NAME: | DISTRICT: | DISTANCE: | |
|---|---|---|---|
|
Grade School
Harrison Street Elementary Schoo |
304 | — | |
|
Middle School
Geneva Middle School |
304 | Not in DB | |
|
High School
Geneva Community High School |
304 | Not in DB | |
Property History
| DATE: | EVENT: | PRICE: | SOURCE: |
|---|---|---|---|
| 16 Dec, 2015 | Sold | $254,000 | MRED MLS |
| 8 Nov, 2015 | Under contract | $249,900 | MRED MLS |
| — | Last price change | $254,900 | MRED MLS |
| 22 Oct, 2015 | Listed for sale | $254,900 | MRED MLS |
Room Specifics
Total Bedrooms: 3
Bedrooms Above Ground: 3
Bedrooms Below Ground: 0
Dimensions: —
Floor Type: Carpet
Dimensions: —
Floor Type: Carpet
Full Bathrooms: 2
Bathroom Amenities: Double Sink
Bathroom in Basement: 1
Rooms: Deck
Basement Description: Finished,Exterior Access
Other Specifics
| 2 | |
| Concrete Perimeter | |
| Concrete | |
| Deck, Patio, Outdoor Fireplace | |
| Park Adjacent | |
| 58.72X167.88X64.50X143.26 | |
| — | |
| None | |
| Skylight(s), Hardwood Floors | |
| Range, Dishwasher, Refrigerator, Disposal | |
| Not in DB | |
| Tennis Courts, Sidewalks, Street Lights, Street Paved | |
| — | |
| — | |
| Wood Burning, Gas Starter |
Tax History
| Year | Property Taxes |
|---|---|
| 2015 | $6,128 |
Contact Agent
Nearby Similar Homes
Nearby Sold Comparables
Contact Agent
Listing Provided By
RE/MAX All Pro








