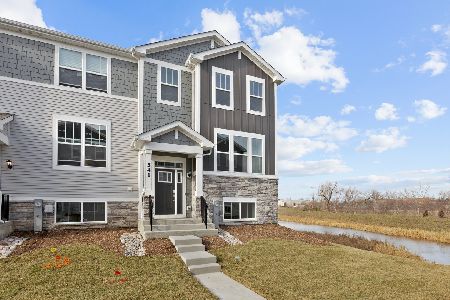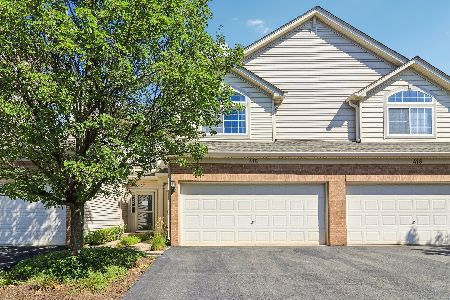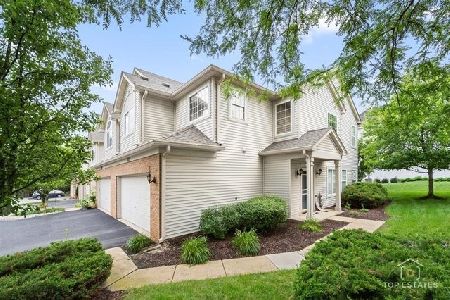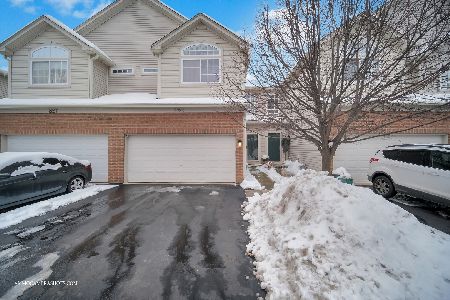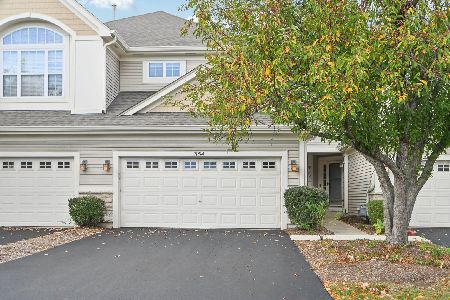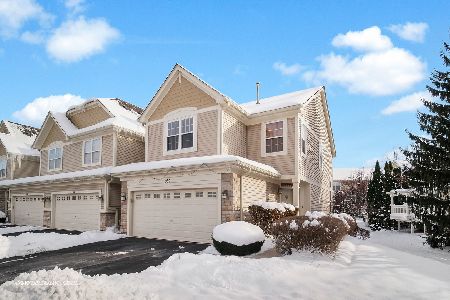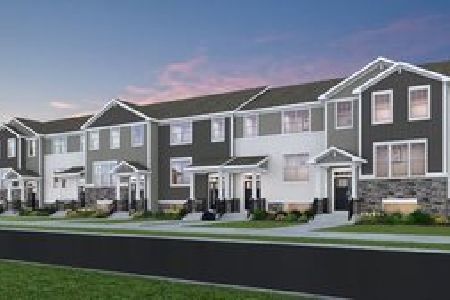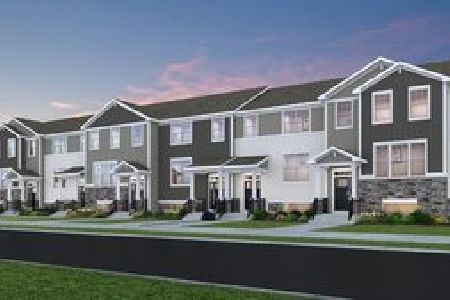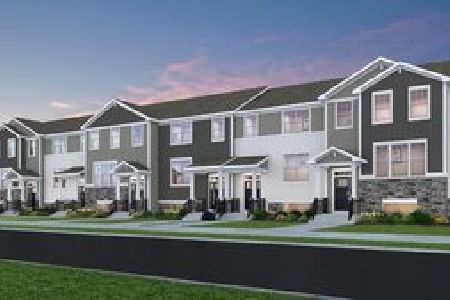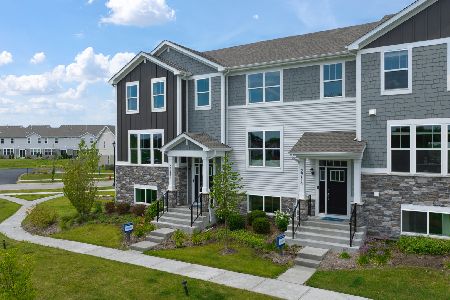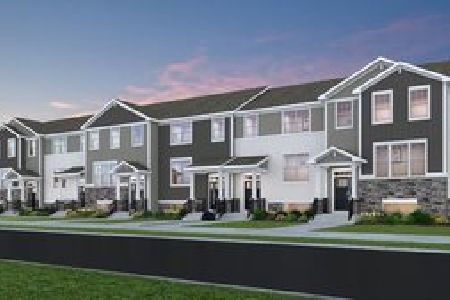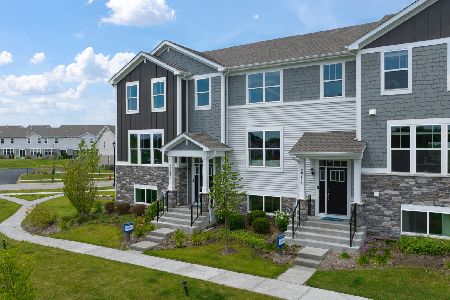598 Wolverine Drive, Aurora, Illinois 60502
$460,820
|
Sold
|
|
| Status: | Closed |
| Sqft: | 2,221 |
| Cost/Sqft: | $212 |
| Beds: | 3 |
| Baths: | 3 |
| Year Built: | 2024 |
| Property Taxes: | $0 |
| Days On Market: | 714 |
| Lot Size: | 0,00 |
Description
NEW CONSTRUCTION!! Ready in October 2024! Brand new Chelsea Model has a pretty kitchen with island and breakfast bar, and is open to the dining and living room. Aristokraft cabinets and GE stainless appliances. The master suite has a big walk in closet, beautiful private bath with a quartz vanity top and clear glass shower door. Finished lower level is perfect for a home office, play room or extra family room. Also included are 9 ft main floor ceilings, white two panel doors, Shaw carpeting, Ring video doorbell, garage door opener with keypad, and a Honeywell smart thermostat. Enjoy peace of mind with the 10 year structural warranty. With close proximity to Route 59 and I-88, this community provides convenient access to Fox Valley Mall and Chicago Premium Outlet Mall for major retailers, restaurants and boutiques. Downtown Aurora is a ten-minute drive to offer a wealth of local dining and entertainment venues. Liberty Meadows is serviced by Young Elementary School, Granger Middle School and Metea Valley High School - all three schools rank within the top 15 percent of public schools in Illinois. Photos used in listing are from an alternate but similar Chelsea Model.
Property Specifics
| Condos/Townhomes | |
| 3 | |
| — | |
| 2024 | |
| — | |
| CHELSEA | |
| No | |
| — |
| — | |
| Liberty Meadows | |
| 180 / Monthly | |
| — | |
| — | |
| — | |
| 11975490 | |
| 0719101038 |
Property History
| DATE: | EVENT: | PRICE: | SOURCE: |
|---|---|---|---|
| 3 Oct, 2024 | Sold | $460,820 | MRED MLS |
| 6 Feb, 2024 | Under contract | $470,820 | MRED MLS |
| 6 Feb, 2024 | Listed for sale | $470,820 | MRED MLS |
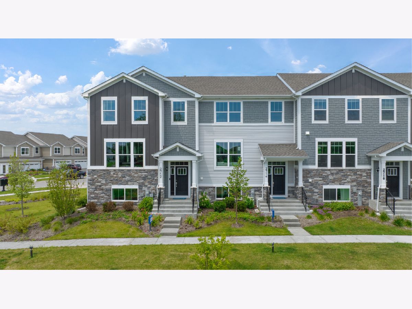
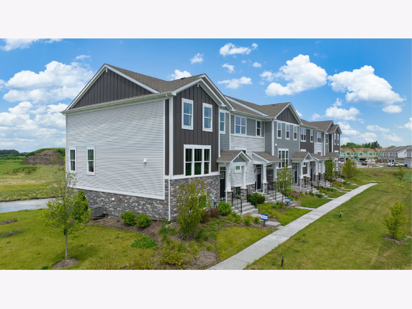
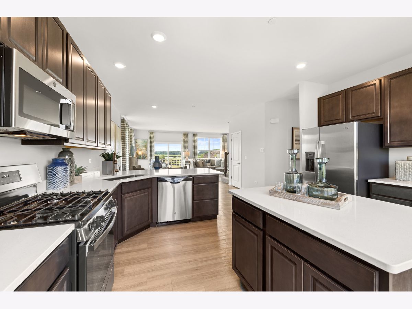
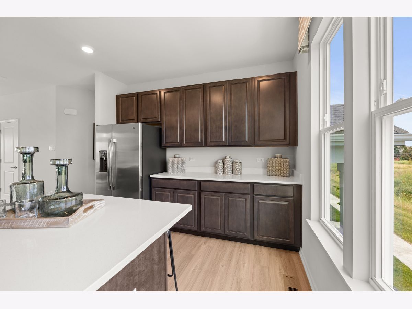
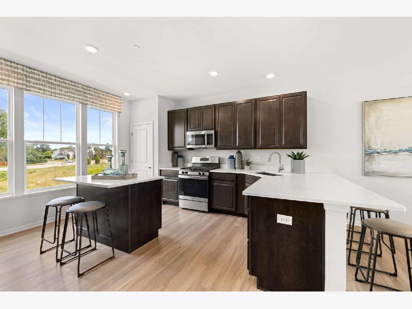
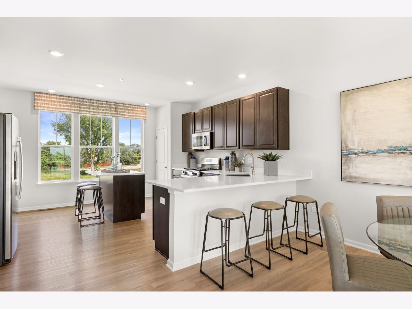
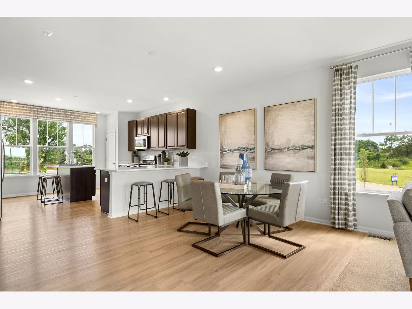
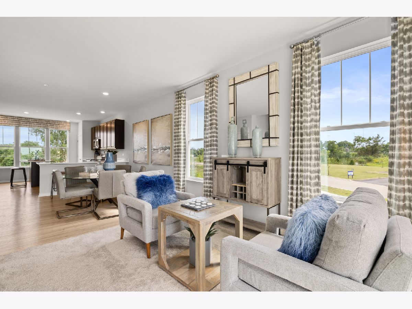
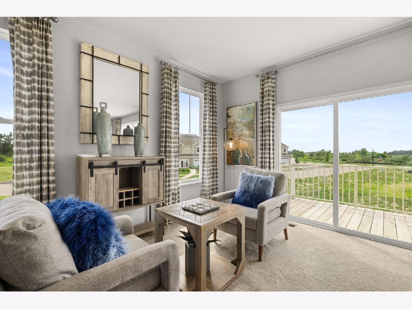


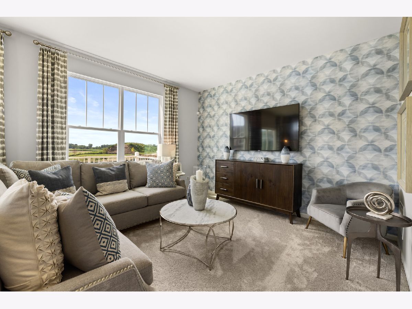
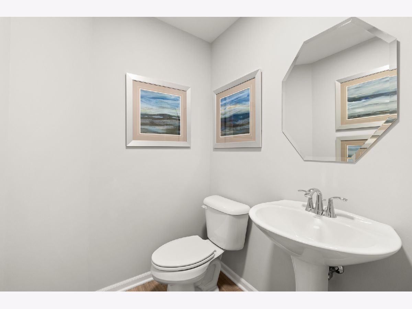
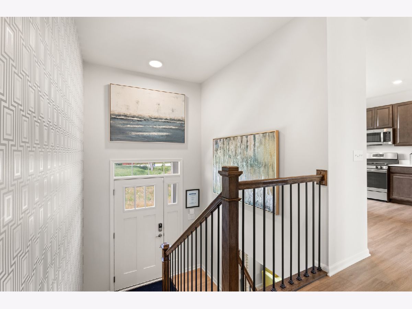
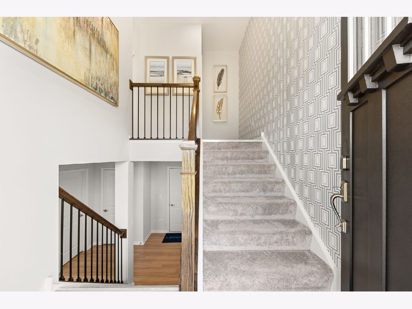
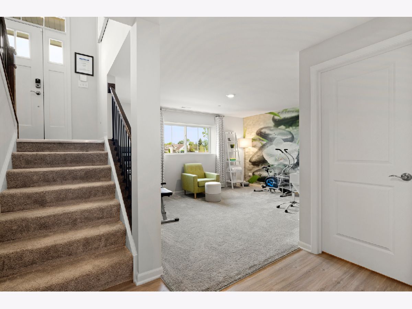
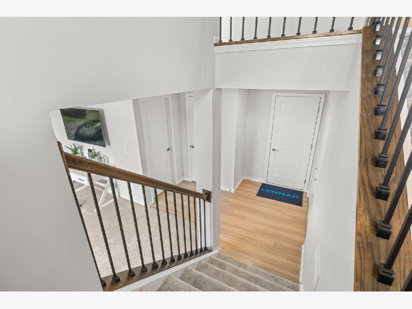
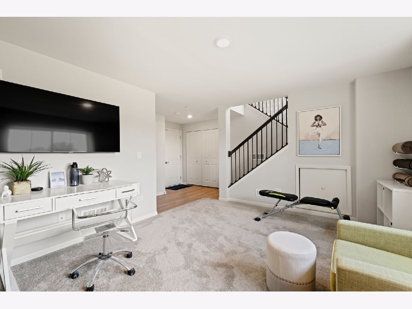

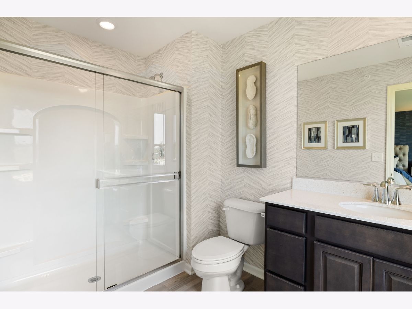
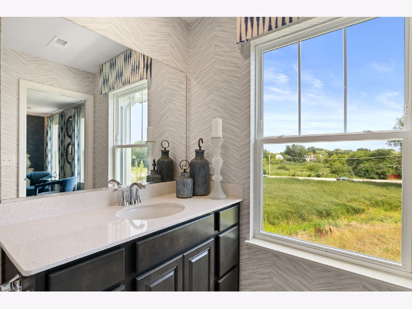
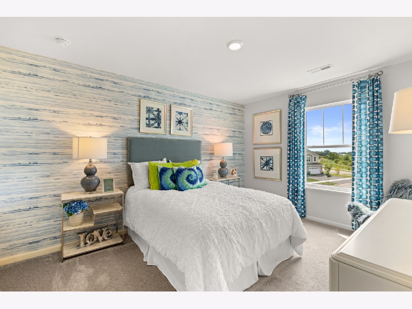
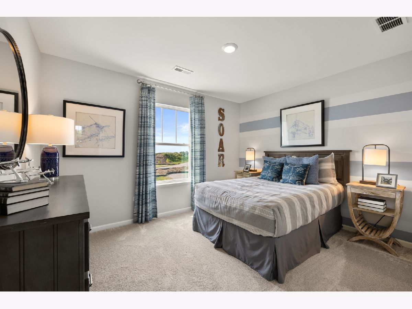
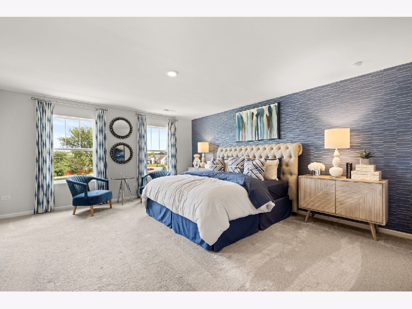

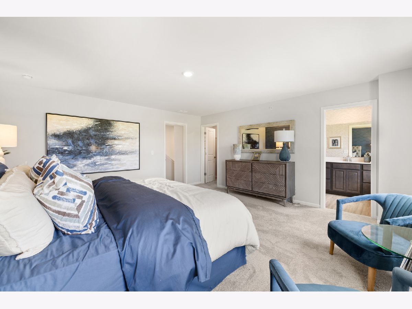
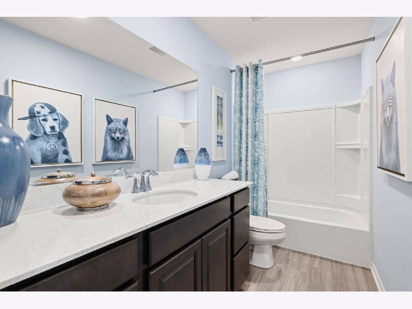
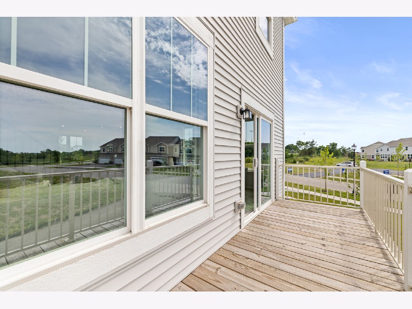
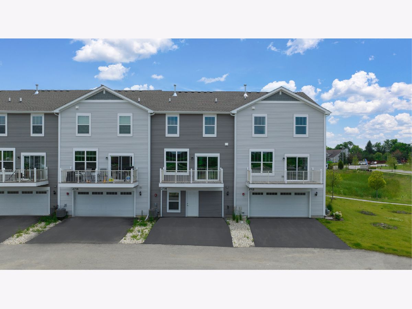
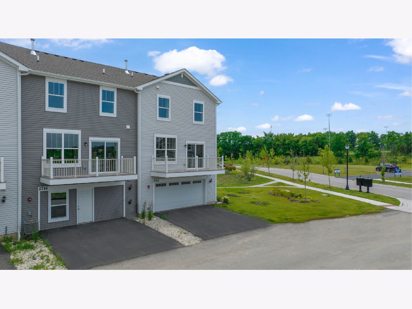
Room Specifics
Total Bedrooms: 3
Bedrooms Above Ground: 3
Bedrooms Below Ground: 0
Dimensions: —
Floor Type: —
Dimensions: —
Floor Type: —
Full Bathrooms: 3
Bathroom Amenities: Separate Shower,Double Sink
Bathroom in Basement: 0
Rooms: —
Basement Description: Finished
Other Specifics
| 2 | |
| — | |
| Asphalt | |
| — | |
| — | |
| 24X52X24X52 | |
| — | |
| — | |
| — | |
| — | |
| Not in DB | |
| — | |
| — | |
| — | |
| — |
Tax History
| Year | Property Taxes |
|---|
Contact Agent
Nearby Similar Homes
Nearby Sold Comparables
Contact Agent
Listing Provided By
RE/MAX All Pro

