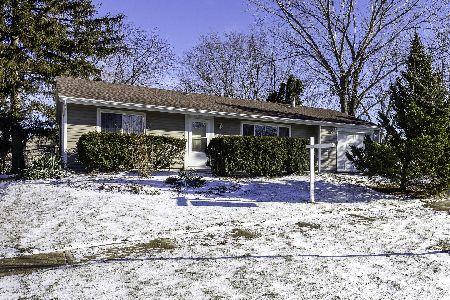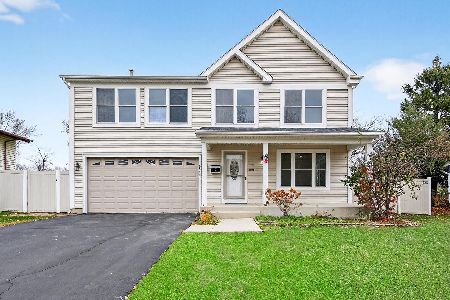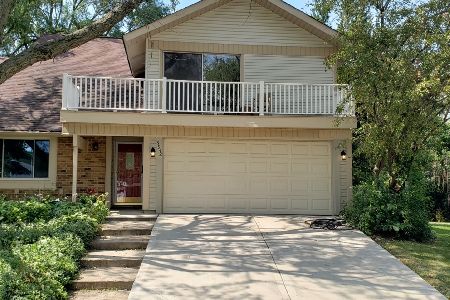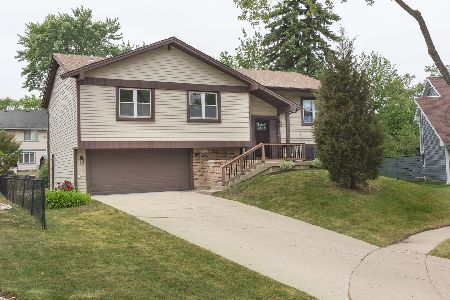5982 Danby Court, Hanover Park, Illinois 60133
$245,000
|
Sold
|
|
| Status: | Closed |
| Sqft: | 1,811 |
| Cost/Sqft: | $135 |
| Beds: | 4 |
| Baths: | 2 |
| Year Built: | 1971 |
| Property Taxes: | $6,176 |
| Days On Market: | 2395 |
| Lot Size: | 0,14 |
Description
4 Bedrooms, 2 full baths freshly updated home located on quiet shaded Cul-De-Sac with extended driveway. The entry foyer intermediates L-shape LR & DR of vaulted ceiling with skylights, and faces sliding patio door overlooking your private fenced yard with lush landscaping and spacious decks. Impressive luxury in your kitchen with bay window and newer maple cabinets, granite top & high end SS appliances set. A split level oak staircase leads to finished lower level offering family room, full bath, bedroom & laundry room. The upper level offers 3 large bedrooms with custom closets, remote controlled ceiling fans, crown molding & brand new carpets, and full bath with bay window and private 2nd door to the master bedroom. All newer Thermo pane windows, water heater, A/C & roof. Enjoy the neighborhood parks, clubhouse, tennis and swimming pool Conveniences of Bartlett High School, easy access to highways and Metra and shopping around the corner.
Property Specifics
| Single Family | |
| — | |
| — | |
| 1971 | |
| Partial | |
| — | |
| No | |
| 0.14 |
| Du Page | |
| — | |
| 33 / Monthly | |
| Clubhouse,Pool,Snow Removal | |
| Public | |
| Public Sewer | |
| 10441038 | |
| 0101401022 |
Nearby Schools
| NAME: | DISTRICT: | DISTANCE: | |
|---|---|---|---|
|
Grade School
Horizon Elementary School |
46 | — | |
|
Middle School
Tefft Middle School |
46 | Not in DB | |
|
High School
Bartlett High School |
46 | Not in DB | |
Property History
| DATE: | EVENT: | PRICE: | SOURCE: |
|---|---|---|---|
| 26 Jun, 2015 | Sold | $179,900 | MRED MLS |
| 28 Mar, 2015 | Under contract | $179,900 | MRED MLS |
| 25 Mar, 2015 | Listed for sale | $179,900 | MRED MLS |
| 31 Oct, 2019 | Sold | $245,000 | MRED MLS |
| 12 Sep, 2019 | Under contract | $244,000 | MRED MLS |
| 6 Jul, 2019 | Listed for sale | $244,000 | MRED MLS |
Room Specifics
Total Bedrooms: 4
Bedrooms Above Ground: 4
Bedrooms Below Ground: 0
Dimensions: —
Floor Type: Carpet
Dimensions: —
Floor Type: Carpet
Dimensions: —
Floor Type: Vinyl
Full Bathrooms: 2
Bathroom Amenities: —
Bathroom in Basement: 1
Rooms: No additional rooms
Basement Description: Finished
Other Specifics
| 1 | |
| Concrete Perimeter | |
| Brick,Concrete | |
| Deck | |
| Cul-De-Sac | |
| 60X115X95X122 | |
| Pull Down Stair,Unfinished | |
| None | |
| — | |
| Double Oven, Microwave, Dishwasher, Refrigerator, Washer, Dryer, Disposal, Cooktop, Range Hood | |
| Not in DB | |
| Clubhouse, Pool, Tennis Courts, Sidewalks, Street Lights | |
| — | |
| — | |
| — |
Tax History
| Year | Property Taxes |
|---|---|
| 2015 | $6,630 |
| 2019 | $6,176 |
Contact Agent
Nearby Similar Homes
Nearby Sold Comparables
Contact Agent
Listing Provided By
Berg Properties







