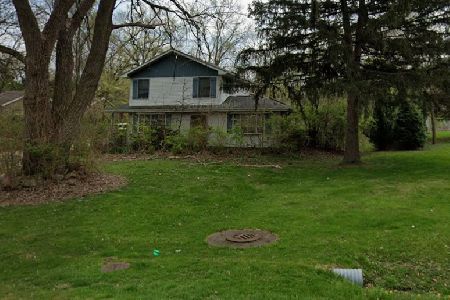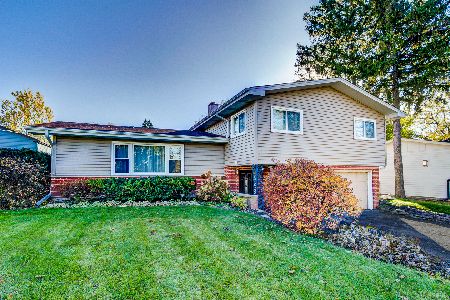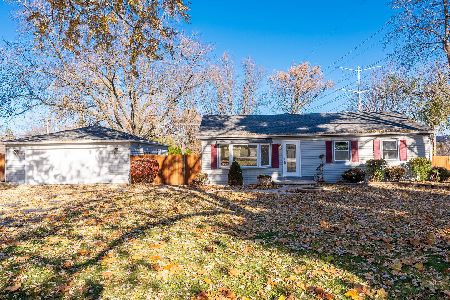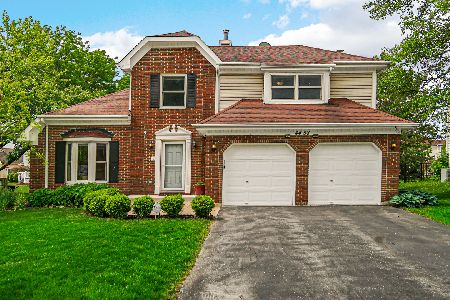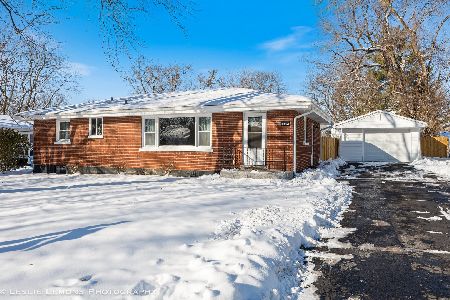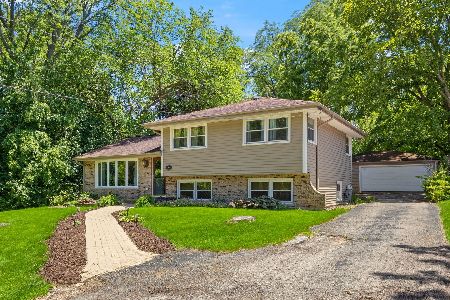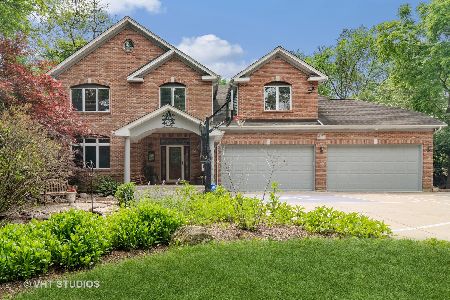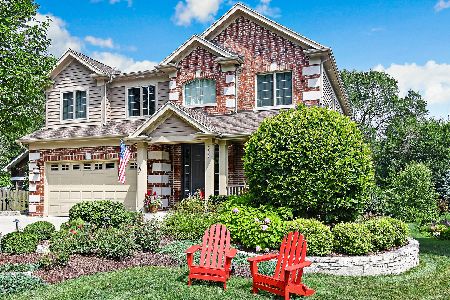599 Front Street, Lisle, Illinois 60532
$407,900
|
Sold
|
|
| Status: | Closed |
| Sqft: | 2,464 |
| Cost/Sqft: | $166 |
| Beds: | 5 |
| Baths: | 3 |
| Year Built: | 1970 |
| Property Taxes: | $8,538 |
| Days On Market: | 2170 |
| Lot Size: | 0,59 |
Description
Welcome Home! Incredible 5 bed, 2.5 bath home located close to Downtown Lisle! Car collector/hobbyist dream set up! 2.5 car attached garage and separate 3.5 car detached garage and shed! The first floor welcomes you with hardwood flooring, neutral paint and an upgraded kitchen with granite counters, cherry cabinets, ceramic flooring and double oven. Living room and dining room perfect for entertaining. Upgraded powder room. Second story features 4 large bedrooms with ample closet space, full updated bathroom and hardwood floors under the carpet. Lower level includes large family room, fireplace, 5th bedroom/office, full bathroom and utility room. NEW UPGRADES include: New siding, new roof on home, garages and shed, furnace, a/c, Ecobee thermostat, hot water heater, washing machine, dryer, glass shower closure and more! Newer upgrades include front and back doors, windows, chimney and granite in all bathrooms. Huge concrete driveway, amazing, huge private yard with mature trees and landscapping throughout. This home is a GEM and is move in ready today. Close to train, expressway and town!
Property Specifics
| Single Family | |
| — | |
| — | |
| 1970 | |
| Full | |
| — | |
| No | |
| 0.59 |
| Du Page | |
| — | |
| 0 / Not Applicable | |
| None | |
| Public | |
| Public Sewer | |
| 10602729 | |
| 0811203001 |
Nearby Schools
| NAME: | DISTRICT: | DISTANCE: | |
|---|---|---|---|
|
Middle School
Lisle Junior High School |
202 | Not in DB | |
|
High School
Lisle High School |
202 | Not in DB | |
Property History
| DATE: | EVENT: | PRICE: | SOURCE: |
|---|---|---|---|
| 12 Mar, 2020 | Sold | $407,900 | MRED MLS |
| 8 Jan, 2020 | Under contract | $409,900 | MRED MLS |
| 6 Jan, 2020 | Listed for sale | $409,900 | MRED MLS |
Room Specifics
Total Bedrooms: 5
Bedrooms Above Ground: 5
Bedrooms Below Ground: 0
Dimensions: —
Floor Type: Carpet
Dimensions: —
Floor Type: Carpet
Dimensions: —
Floor Type: Carpet
Dimensions: —
Floor Type: —
Full Bathrooms: 3
Bathroom Amenities: —
Bathroom in Basement: 1
Rooms: Utility Room-Lower Level,Bedroom 5
Basement Description: Finished
Other Specifics
| 5 | |
| Concrete Perimeter | |
| Concrete | |
| Patio, Fire Pit | |
| Wooded | |
| 54X331X99X340 | |
| Pull Down Stair | |
| None | |
| Hardwood Floors | |
| Double Oven, Dishwasher, Refrigerator, Washer, Dryer, Built-In Oven | |
| Not in DB | |
| Sidewalks, Street Lights, Street Paved | |
| — | |
| — | |
| Wood Burning |
Tax History
| Year | Property Taxes |
|---|---|
| 2020 | $8,538 |
Contact Agent
Nearby Similar Homes
Contact Agent
Listing Provided By
john greene, Realtor

