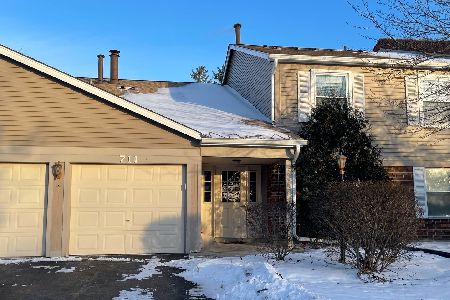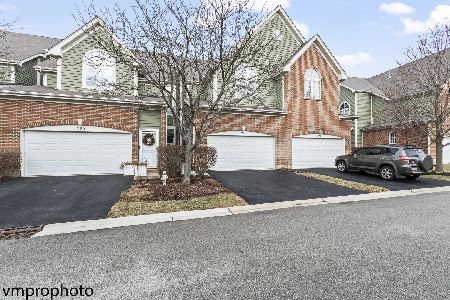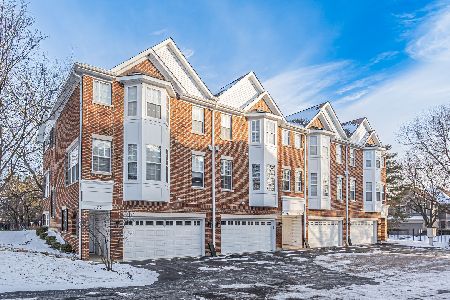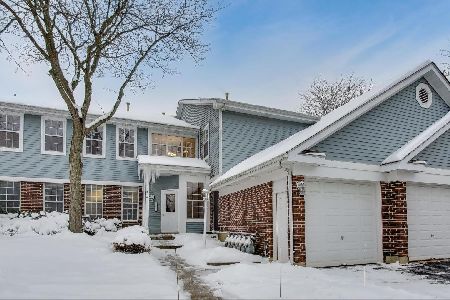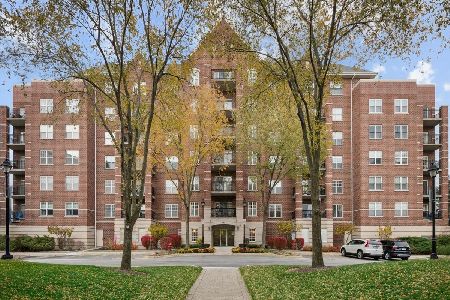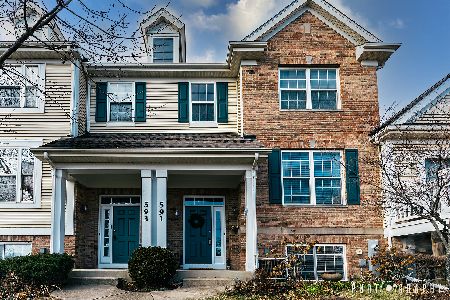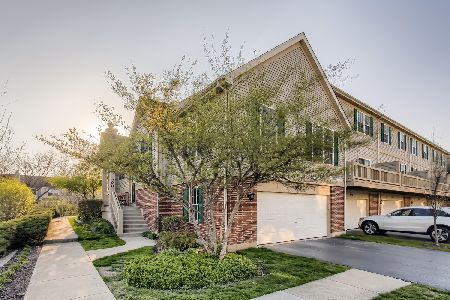599 Hidden Prairie Court, Palatine, Illinois 60067
$340,000
|
Sold
|
|
| Status: | Closed |
| Sqft: | 1,968 |
| Cost/Sqft: | $173 |
| Beds: | 3 |
| Baths: | 3 |
| Year Built: | 2001 |
| Property Taxes: | $6,465 |
| Days On Market: | 1711 |
| Lot Size: | 0,00 |
Description
Beautiful end-unit town house backing up to a marsh with open floor plan. Bright & spacious! Hardwood floors. 6 panel white doors & trim throughout. Vaulted ceilings. Living room features lots of natural light & a gas log fireplace. Dining room leads out to the balcony overlooking the marsh where you can enjoy the sounds of nature. Big kitchen w/ breakfast bar, maple 42" cabinets, Corian countertops, pantry, & a new stove. Two bedrooms & a loft on the main level. Master suite offers a walk-in closet & private bathroom with double bowl sinks & walk-in shower. Finished lower level with 3rd bedroom, family room (currently being used as an office) has radiant flooring, another full bathroom, & laundry room with utility sink. Under the stair storage. 2 car garage with more storage. Furnace only 1 year old. Excellent location tucked away in a private cul-de sac. Minutes to down town, Metra, shopping, & restaurants.
Property Specifics
| Condos/Townhomes | |
| 2 | |
| — | |
| 2001 | |
| Full | |
| — | |
| No | |
| — |
| Cook | |
| Hidden Prairie | |
| 220 / Monthly | |
| Insurance,Exterior Maintenance,Lawn Care,Scavenger,Snow Removal | |
| Public | |
| Public Sewer | |
| 11091411 | |
| 02151021770000 |
Nearby Schools
| NAME: | DISTRICT: | DISTANCE: | |
|---|---|---|---|
|
Grade School
Gray M Sanborn Elementary School |
15 | — | |
|
Middle School
Walter R Sundling Junior High Sc |
15 | Not in DB | |
|
High School
Palatine High School |
211 | Not in DB | |
Property History
| DATE: | EVENT: | PRICE: | SOURCE: |
|---|---|---|---|
| 12 Jul, 2021 | Sold | $340,000 | MRED MLS |
| 23 May, 2021 | Under contract | $339,900 | MRED MLS |
| 18 May, 2021 | Listed for sale | $339,900 | MRED MLS |
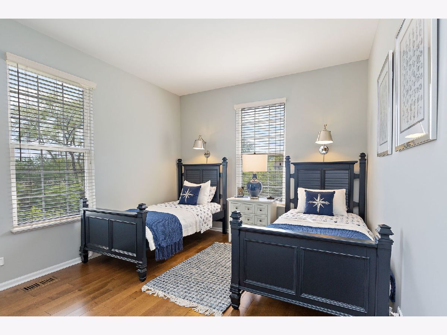
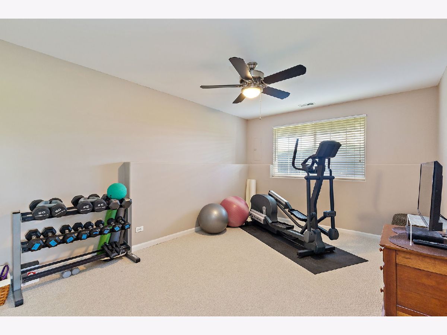
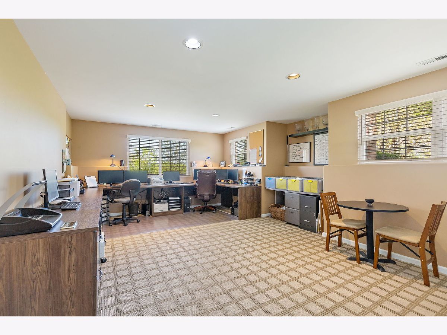
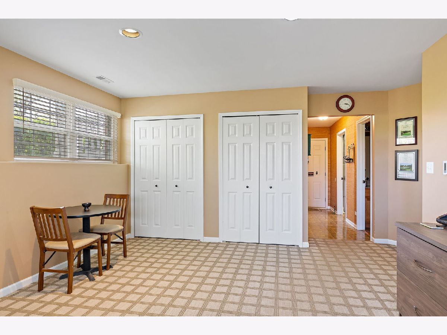
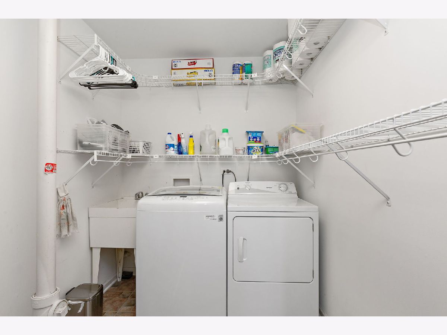
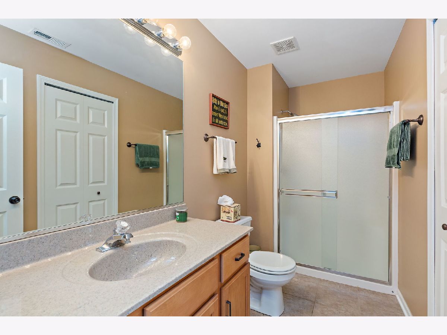
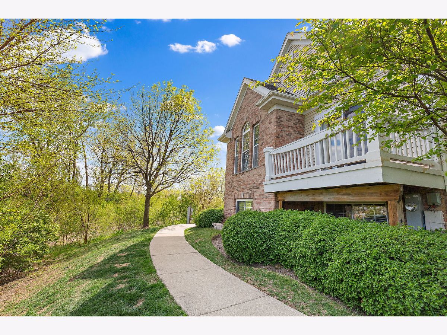
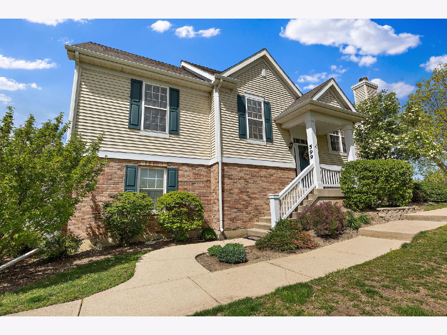
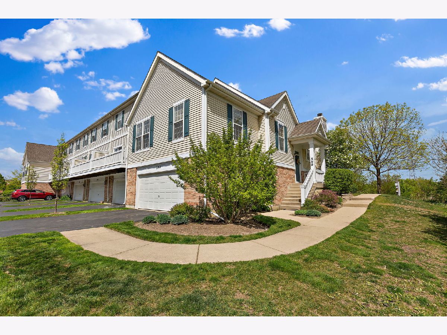
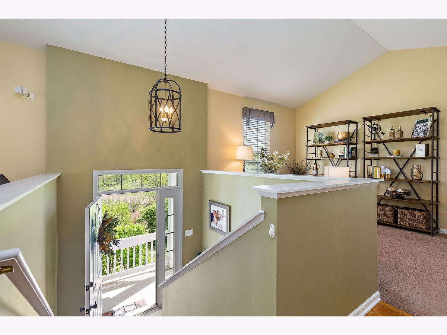
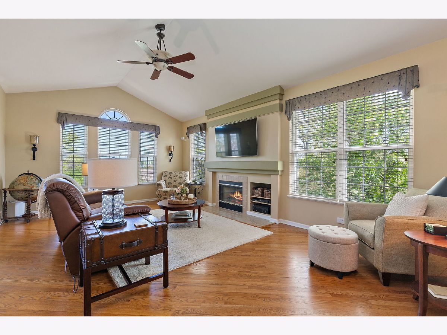
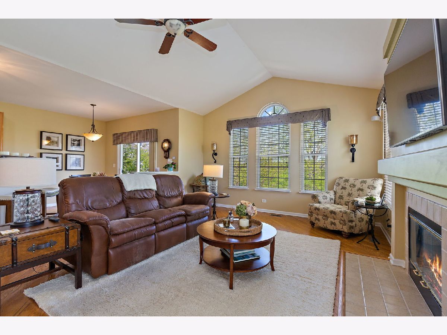
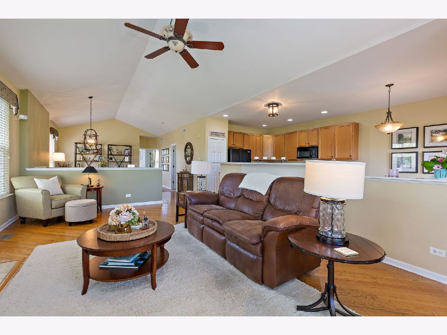
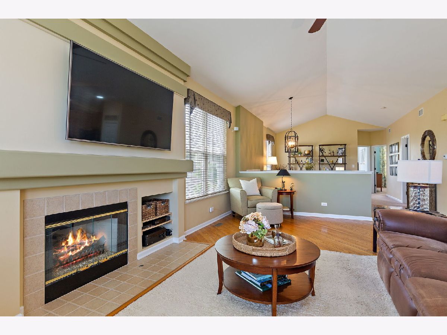
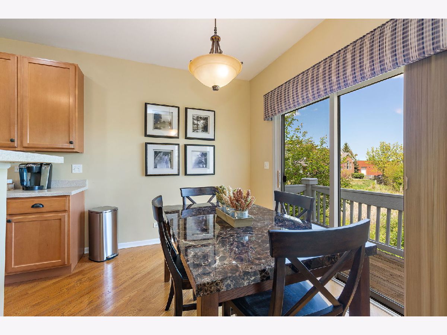
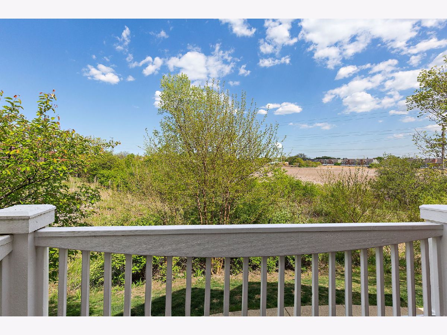
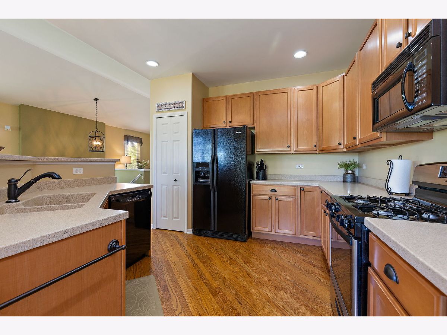
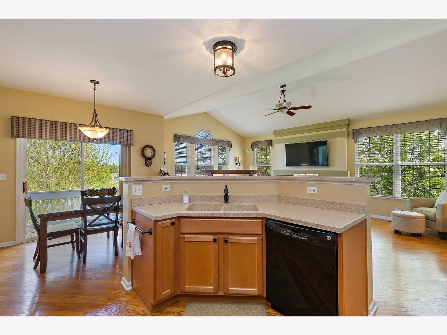
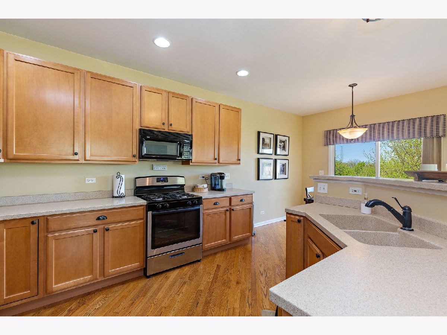
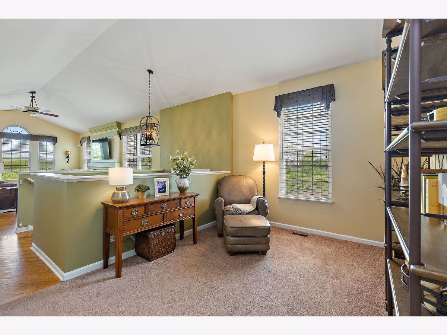
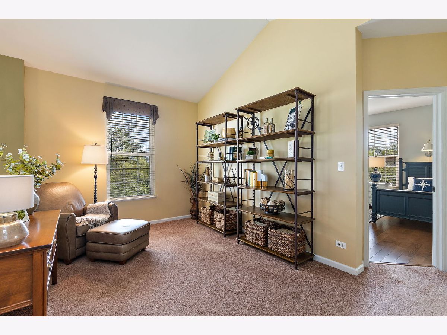
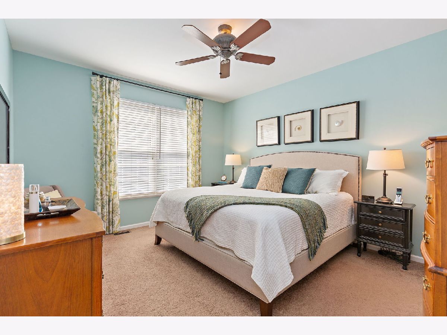
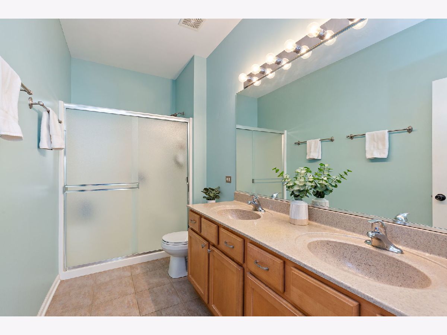
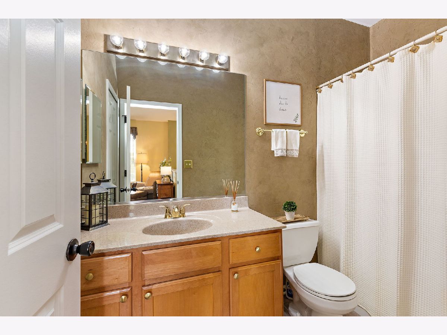
Room Specifics
Total Bedrooms: 3
Bedrooms Above Ground: 3
Bedrooms Below Ground: 0
Dimensions: —
Floor Type: Hardwood
Dimensions: —
Floor Type: Carpet
Full Bathrooms: 3
Bathroom Amenities: Double Sink
Bathroom in Basement: 1
Rooms: Walk In Closet,Loft
Basement Description: Finished
Other Specifics
| 2 | |
| Concrete Perimeter | |
| Asphalt | |
| Balcony, End Unit | |
| Common Grounds | |
| 75X37 | |
| — | |
| Full | |
| Vaulted/Cathedral Ceilings, Hardwood Floors, First Floor Bedroom, First Floor Full Bath, Laundry Hook-Up in Unit, Open Floorplan, Some Carpeting | |
| Range, Microwave, Dishwasher, Refrigerator, Washer, Dryer, Disposal | |
| Not in DB | |
| — | |
| — | |
| — | |
| Gas Log, Gas Starter |
Tax History
| Year | Property Taxes |
|---|---|
| 2021 | $6,465 |
Contact Agent
Nearby Similar Homes
Nearby Sold Comparables
Contact Agent
Listing Provided By
Royal Family Real Estate

