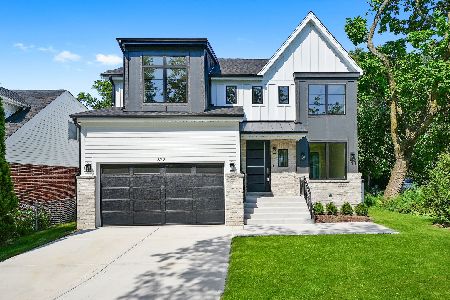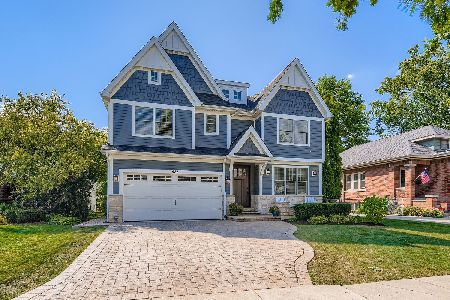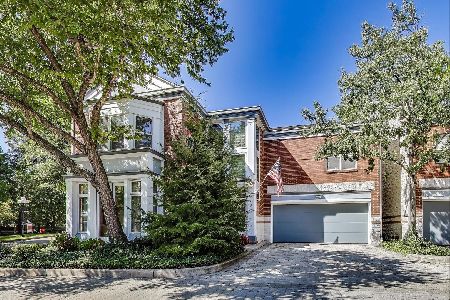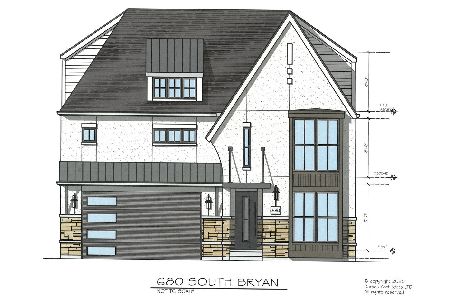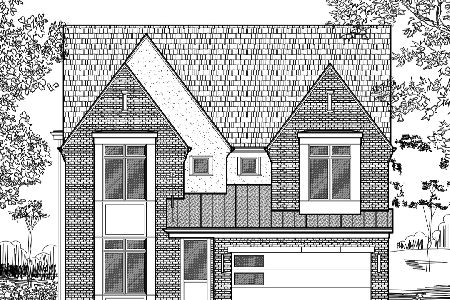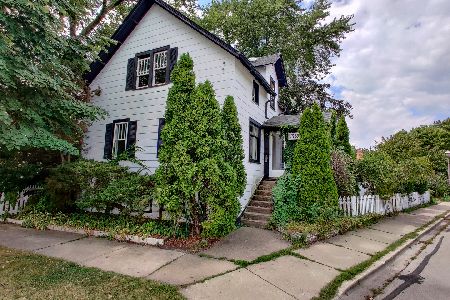599 Washington Street, Elmhurst, Illinois 60126
$1,070,000
|
Sold
|
|
| Status: | Closed |
| Sqft: | 3,666 |
| Cost/Sqft: | $299 |
| Beds: | 4 |
| Baths: | 4 |
| Year Built: | 2005 |
| Property Taxes: | $19,297 |
| Days On Market: | 746 |
| Lot Size: | 0,00 |
Description
All Brick and Stone 4 bedrooms/4 bath in coveted Lincoln School Neighborhood! Wood floors throughout 1st floor. Living and Dining rooms feature tray ceilings, raised panel walls and inlay flooring. Fabulous cook's kitchen with walk-in pantry, center island with seating and separate prep sink. Double wall oven, LG French door fridge. Breakfast area leads to the paver patio and fully fenced yard. Family room with gorgeous stone fireplace. Hard to find first floor office or bedroom with First Floor FULL bath attached! Second floor has expansive primary suite with large spa-like bathroom and two closets. Extra-large guest suite with private bath and two other generous bedrooms with shared hall bath. Laundry on Second floor. Basement with high ceilings and roughed-in plumbing ready to be finished for extra living space in this already-spacious 3600 square foot home. Beautifully maintained home, move-in-ready! Right in the middle of all the fun spots in the neighborhood including the Prairie Path, multiple restaurants, breweries and bars, the weekly farmer's market, Spring Road shops and yearly special events...the list of fun places to go and things to do is seemingly endless in this wonderful little neighborhood!
Property Specifics
| Single Family | |
| — | |
| — | |
| 2005 | |
| — | |
| — | |
| No | |
| — |
| Du Page | |
| — | |
| 0 / Not Applicable | |
| — | |
| — | |
| — | |
| 11878134 | |
| 0611417004 |
Nearby Schools
| NAME: | DISTRICT: | DISTANCE: | |
|---|---|---|---|
|
Grade School
Lincoln Elementary School |
205 | — | |
|
Middle School
Bryan Middle School |
205 | Not in DB | |
|
High School
York Community High School |
205 | Not in DB | |
Property History
| DATE: | EVENT: | PRICE: | SOURCE: |
|---|---|---|---|
| 13 Oct, 2023 | Sold | $1,070,000 | MRED MLS |
| 10 Sep, 2023 | Under contract | $1,095,000 | MRED MLS |
| 8 Sep, 2023 | Listed for sale | $1,095,000 | MRED MLS |
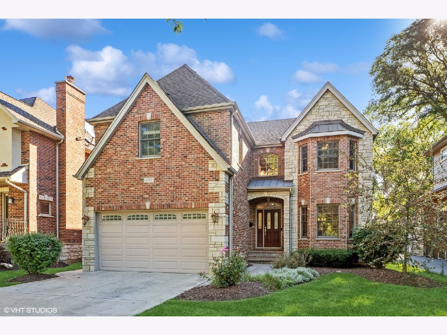
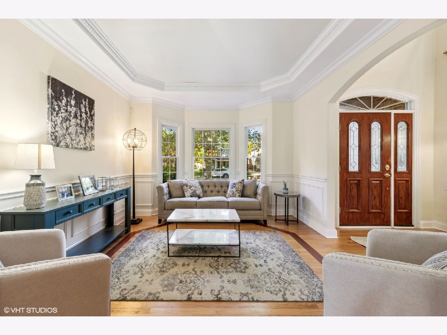
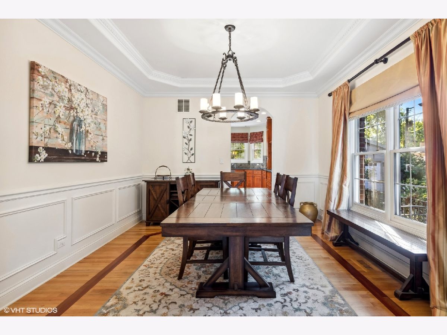
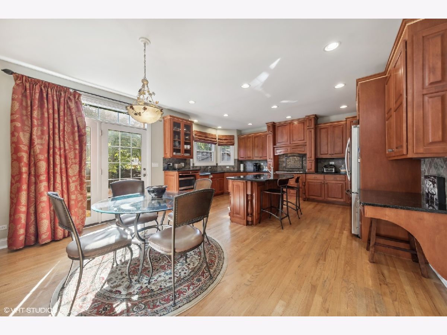
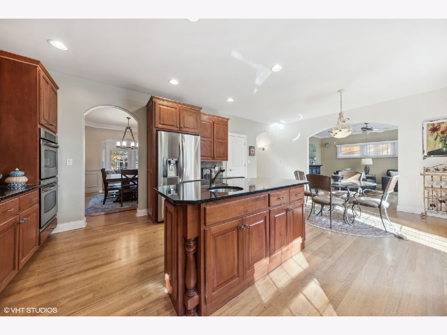
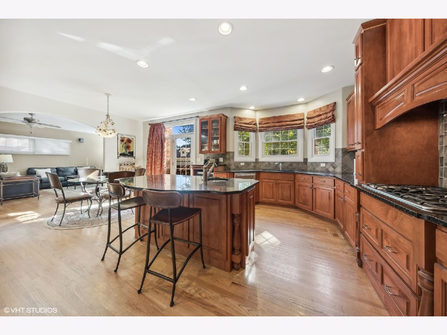
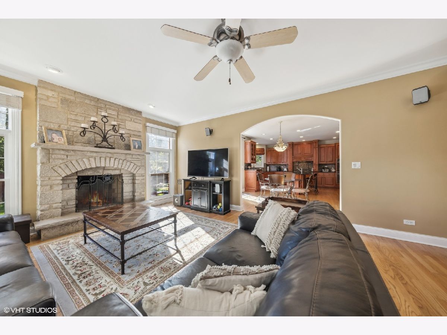
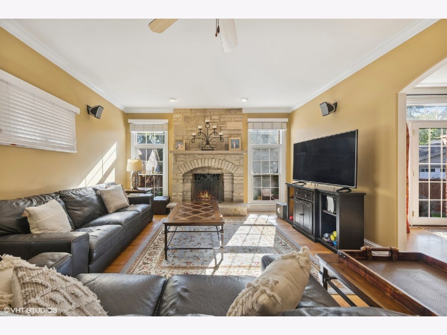
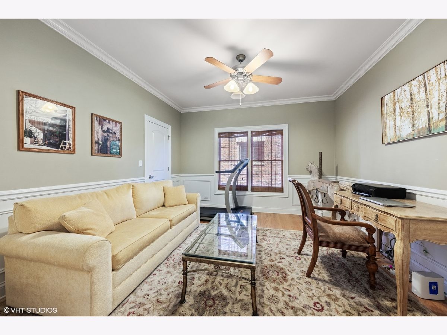
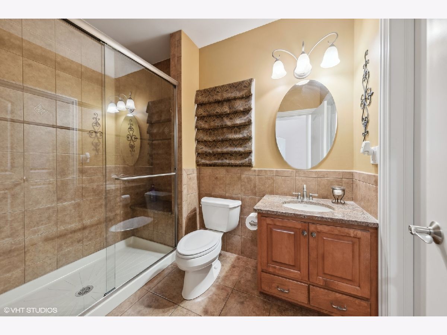
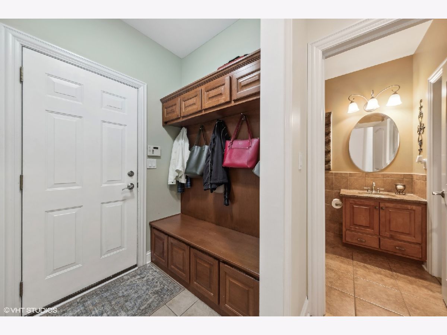
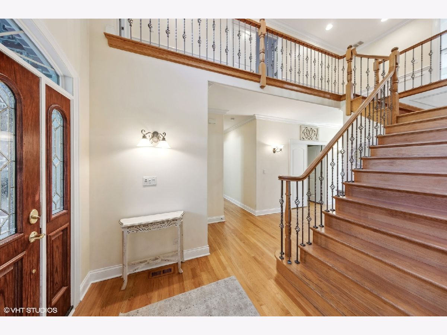
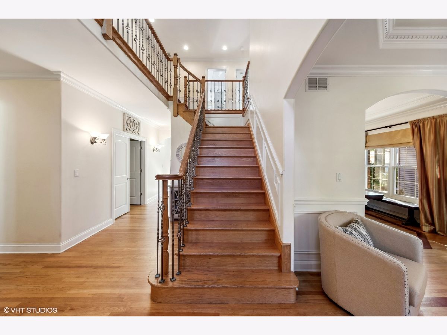
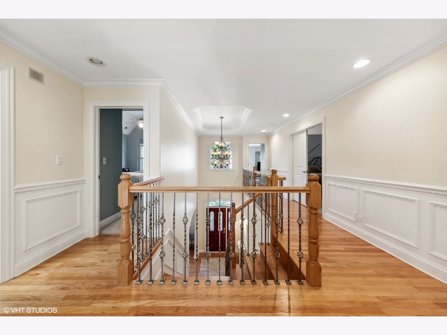
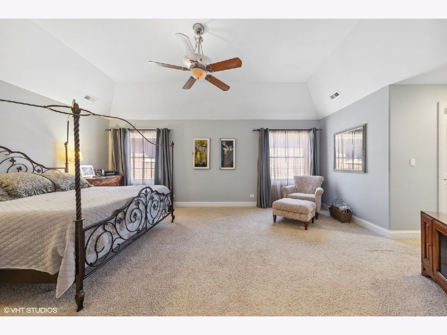
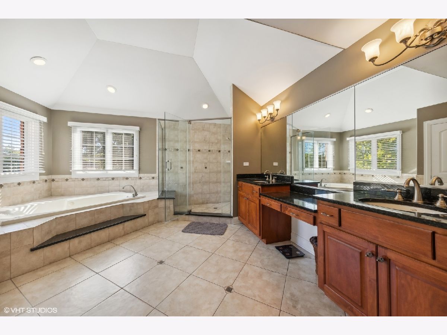

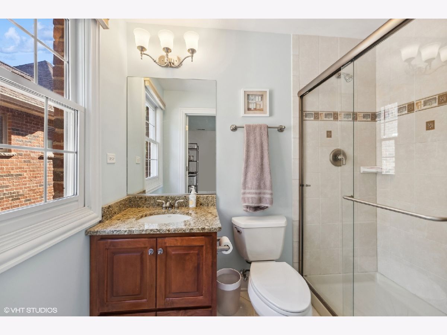
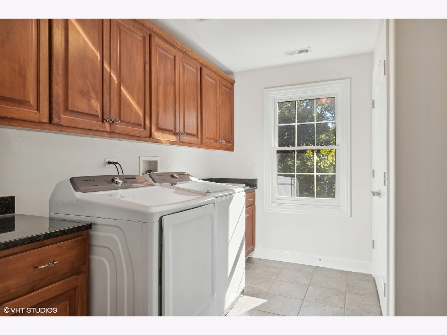
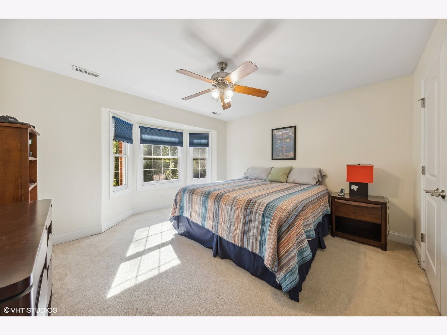
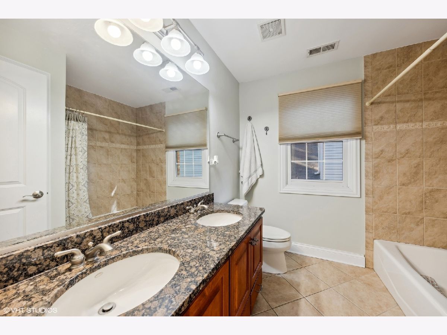
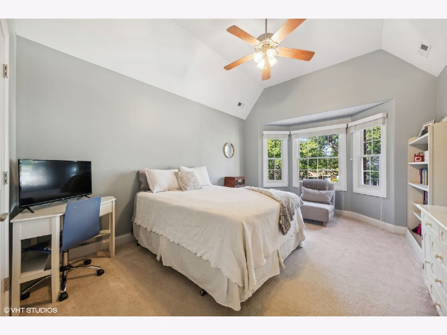
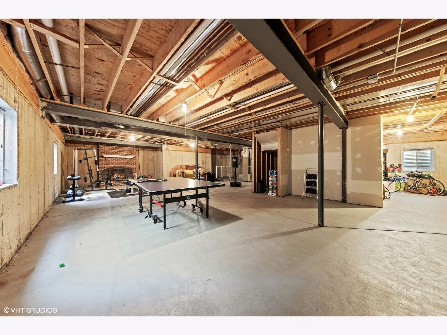
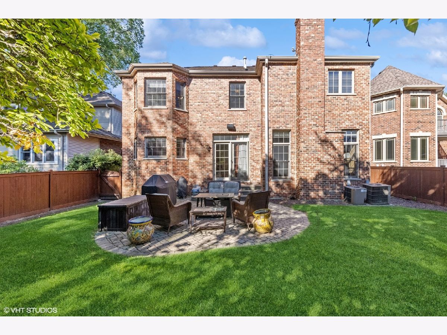
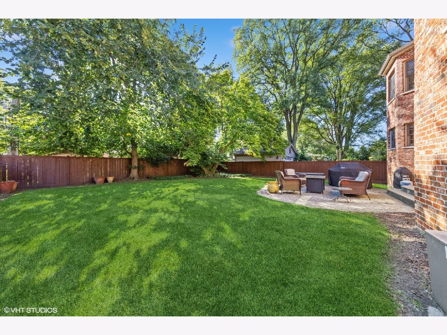
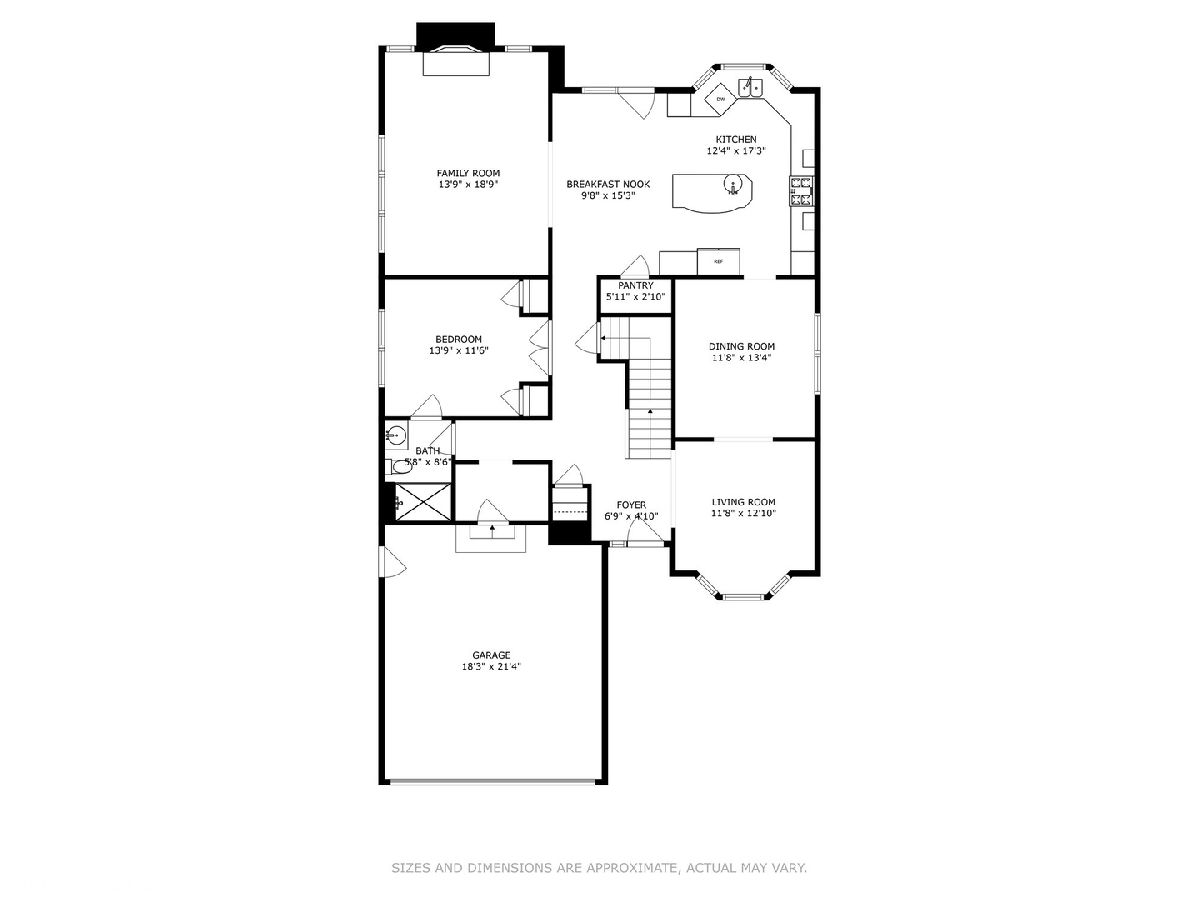
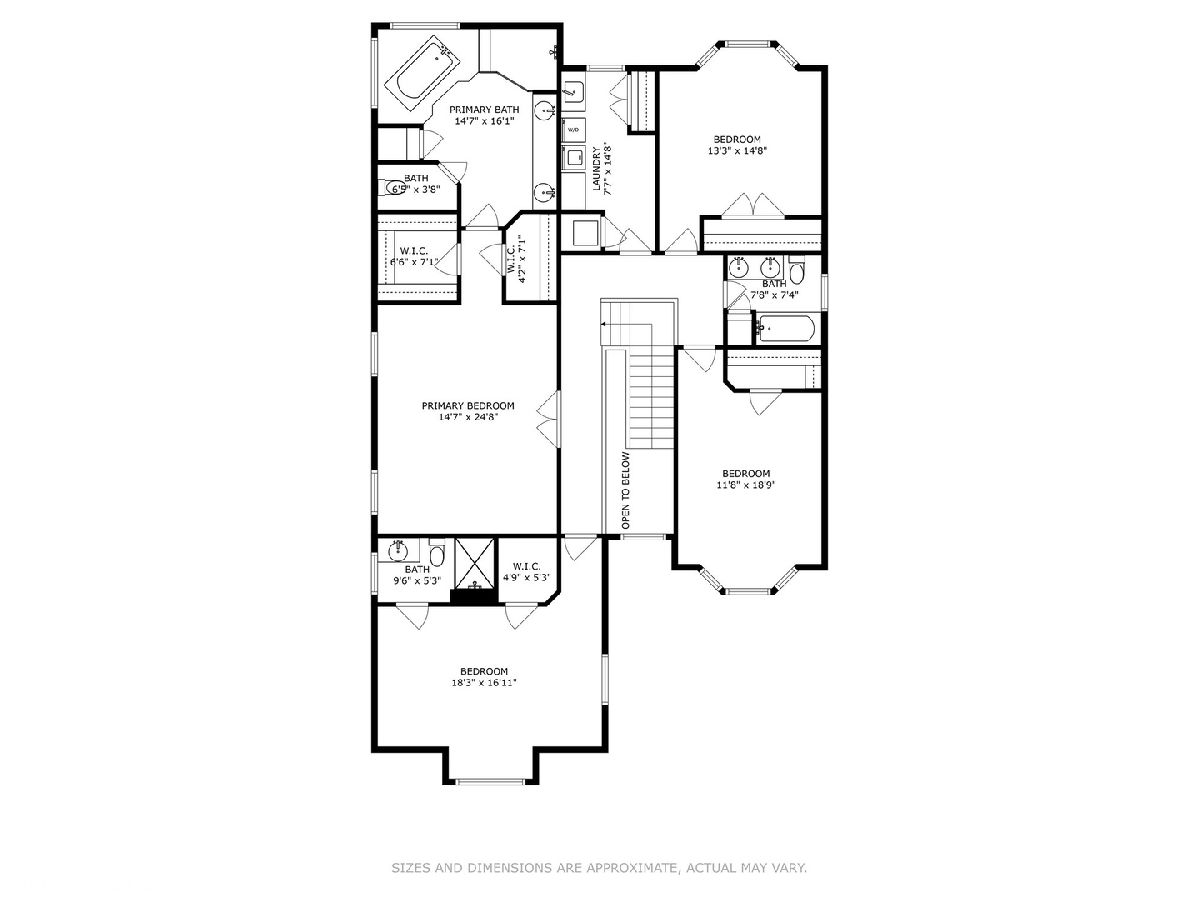
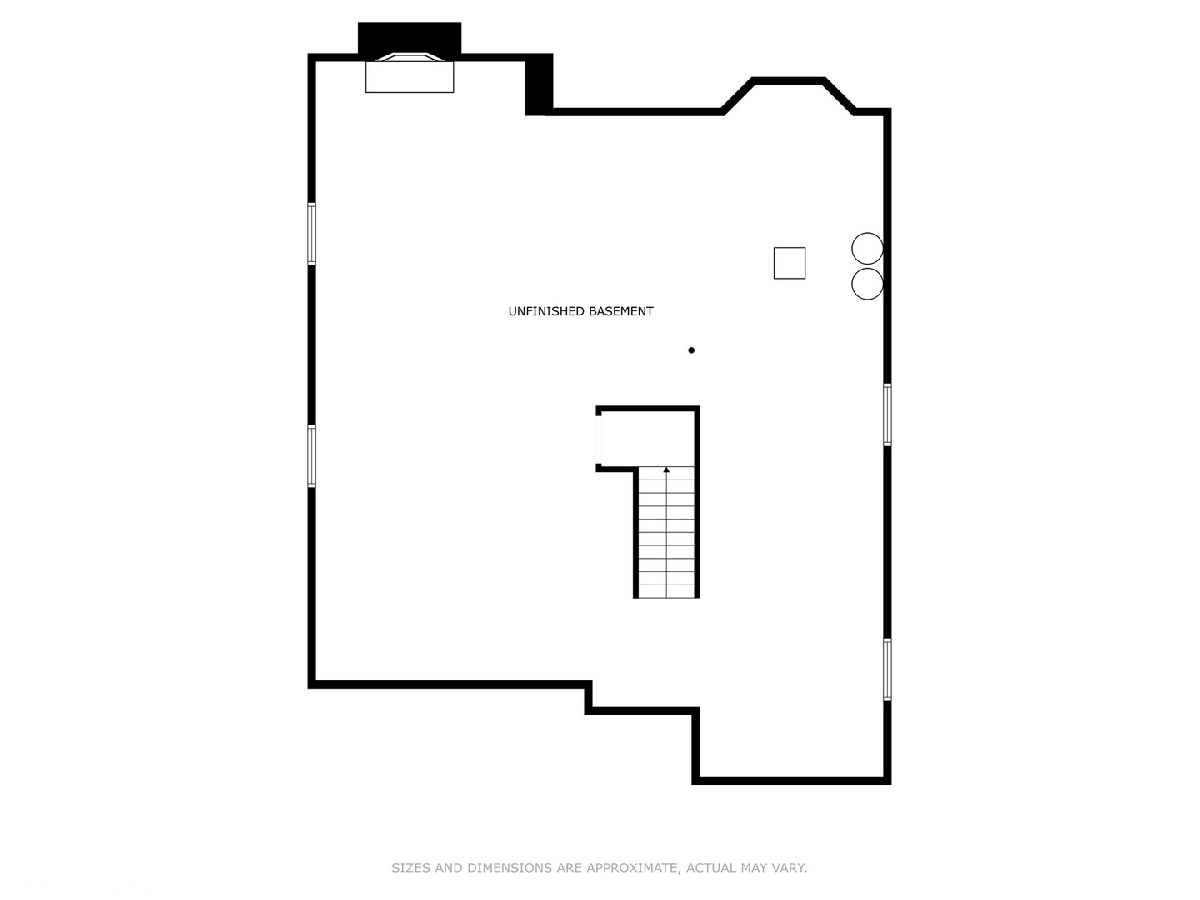
Room Specifics
Total Bedrooms: 4
Bedrooms Above Ground: 4
Bedrooms Below Ground: 0
Dimensions: —
Floor Type: —
Dimensions: —
Floor Type: —
Dimensions: —
Floor Type: —
Full Bathrooms: 4
Bathroom Amenities: Separate Shower,Double Sink
Bathroom in Basement: 0
Rooms: —
Basement Description: Unfinished,Bathroom Rough-In
Other Specifics
| 2 | |
| — | |
| Concrete | |
| — | |
| — | |
| 50X144 | |
| — | |
| — | |
| — | |
| — | |
| Not in DB | |
| — | |
| — | |
| — | |
| — |
Tax History
| Year | Property Taxes |
|---|---|
| 2023 | $19,297 |
Contact Agent
Nearby Similar Homes
Nearby Sold Comparables
Contact Agent
Listing Provided By
@properties Christie's International Real Estate

