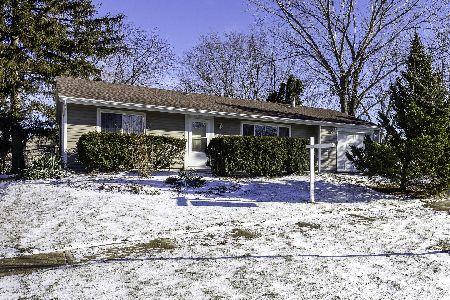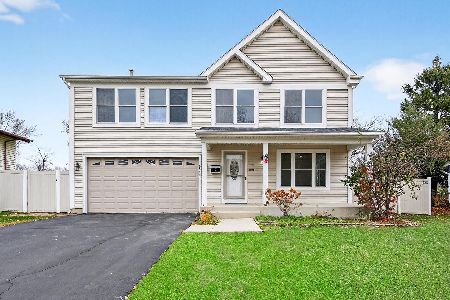5990 Andover Drive, Hanover Park, Illinois 60133
$240,000
|
Sold
|
|
| Status: | Closed |
| Sqft: | 1,590 |
| Cost/Sqft: | $154 |
| Beds: | 3 |
| Baths: | 2 |
| Year Built: | 1971 |
| Property Taxes: | $5,242 |
| Days On Market: | 3497 |
| Lot Size: | 0,25 |
Description
Almost 1/4 area on cul-de-sac location! Huge fenced-in backyard with endless views, deck, gazebo & firepit! So much privacy in this bright home! Rich hardwood flooring throughout!! Spacious Living Room with hardwood flooring, huge windows and crown molding. The Formal and Separate Dining Room features hardwood flooring, upgraded chandelier, floor to ceiling stone wood burning fireplace and is easily accessible to the Kitchen. The totally updated Kitchen has it all, including an abundance of cherry color cabinetry, granite surfaces with center Island and breakfast bar, custom tile backsplash, all stainless steel appliances and oversized slider to deck and backyard, perfect for entertaining! This Huge Master Suite features hardwood flooring, ample closet space and a private full Bath with separate shower. The Additional Bedrooms include hardwood flooring, ample closet space and share the Full Hall Bath with tub/shower combination.
Property Specifics
| Single Family | |
| — | |
| — | |
| 1971 | |
| None | |
| CUSTOM | |
| No | |
| 0.25 |
| Du Page | |
| Greenbrook | |
| 31 / Monthly | |
| Clubhouse,Pool,Other | |
| Public | |
| Public Sewer | |
| 09273848 | |
| 0101401014 |
Nearby Schools
| NAME: | DISTRICT: | DISTANCE: | |
|---|---|---|---|
|
Grade School
Horizon Elementary School |
46 | — | |
|
Middle School
Tefft Middle School |
46 | Not in DB | |
|
High School
Bartlett High School |
46 | Not in DB | |
Property History
| DATE: | EVENT: | PRICE: | SOURCE: |
|---|---|---|---|
| 8 Aug, 2016 | Sold | $240,000 | MRED MLS |
| 3 Jul, 2016 | Under contract | $245,000 | MRED MLS |
| 30 Jun, 2016 | Listed for sale | $245,000 | MRED MLS |
| 16 Jan, 2018 | Sold | $242,000 | MRED MLS |
| 9 Dec, 2017 | Under contract | $245,000 | MRED MLS |
| 7 Dec, 2017 | Listed for sale | $245,000 | MRED MLS |
Room Specifics
Total Bedrooms: 3
Bedrooms Above Ground: 3
Bedrooms Below Ground: 0
Dimensions: —
Floor Type: Hardwood
Dimensions: —
Floor Type: Hardwood
Full Bathrooms: 2
Bathroom Amenities: Separate Shower
Bathroom in Basement: 0
Rooms: No additional rooms
Basement Description: Slab
Other Specifics
| 2 | |
| Concrete Perimeter | |
| Asphalt | |
| Deck, Storms/Screens | |
| Cul-De-Sac,Fenced Yard,Nature Preserve Adjacent,Wooded | |
| 110X38X124X40X110 | |
| — | |
| Full | |
| Hardwood Floors, First Floor Bedroom, First Floor Laundry, First Floor Full Bath | |
| Range, Microwave, Dishwasher, Refrigerator, Washer, Dryer, Stainless Steel Appliance(s) | |
| Not in DB | |
| Sidewalks, Street Lights, Street Paved | |
| — | |
| — | |
| Wood Burning |
Tax History
| Year | Property Taxes |
|---|---|
| 2016 | $5,242 |
| 2018 | $5,378 |
Contact Agent
Nearby Similar Homes
Nearby Sold Comparables
Contact Agent
Listing Provided By
Keller Williams Platinum Partners





