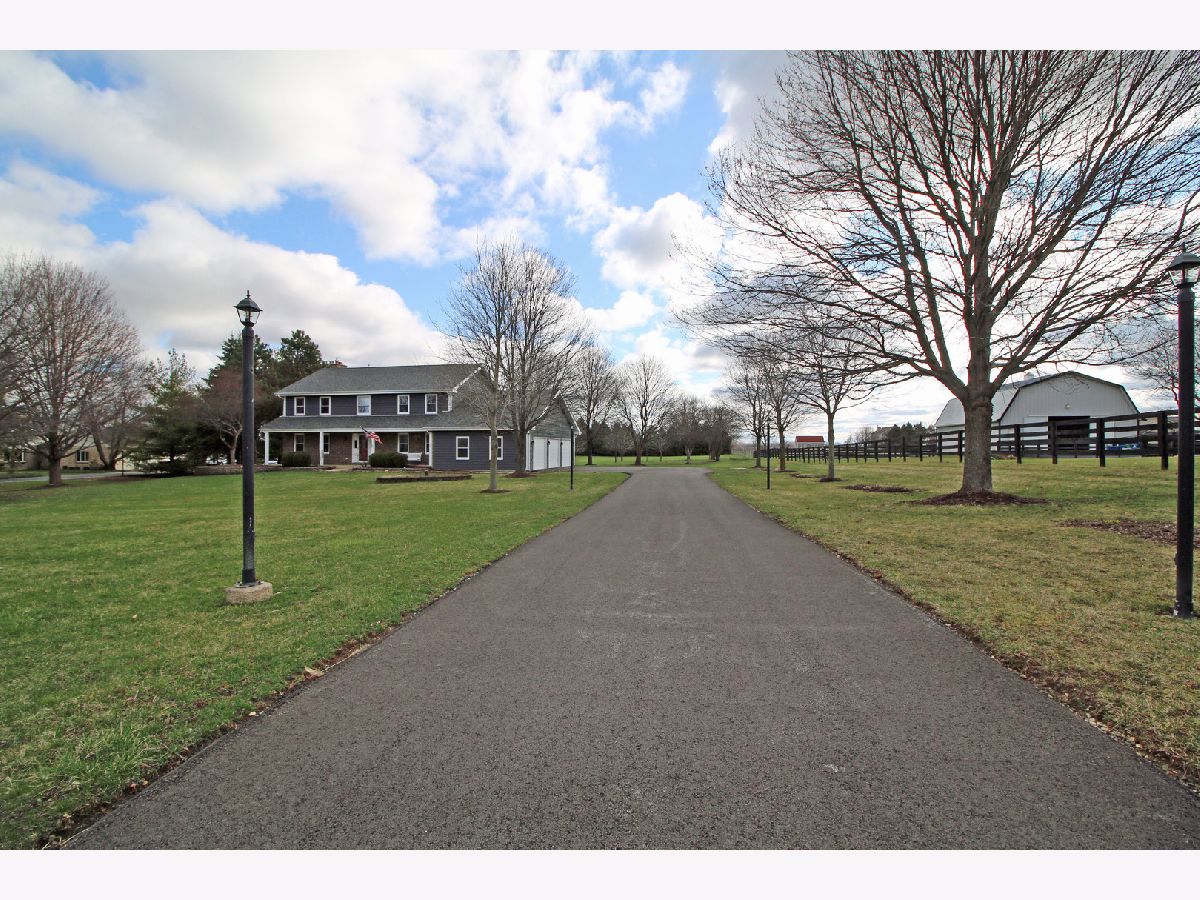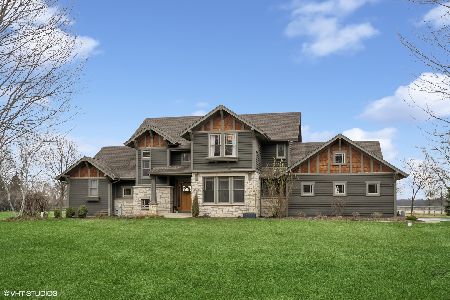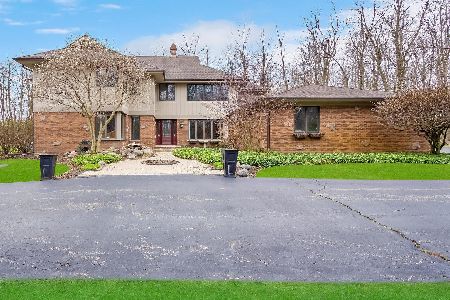5N003 Honey Hill Drive, Wayne, Illinois 60184
$450,000
|
Sold
|
|
| Status: | Closed |
| Sqft: | 2,838 |
| Cost/Sqft: | $169 |
| Beds: | 4 |
| Baths: | 3 |
| Year Built: | 1988 |
| Property Taxes: | $12,926 |
| Days On Market: | 2117 |
| Lot Size: | 2,60 |
Description
Its almost perfect. Absolutely stunning kitchen featuring solid white cabinets with built-ins. huge island center, amazing granite counter tops, ceramic backsplash, farm sink, can lights, under cabinets lighting, and new SS appliances. 1st floor with hardwood flooring t/o, 5.25 baseboard t/o entire home. Huge master with 16x9 walk in closet, brand new master bath with separate 60" shower with custom glass doors, all new ceramic tile floors and shower walls, new vanity with double sinks, separate soaking tub and 2 skylights. 3 large additional bedrooms. Hall bath is totally updated. Zoned heating and air with 2 new furnace, new hot water tank. Exterior freshly painted. New driveway. New roof. 24x18 Paver brick patio on a huge 2.6 acre lot that is zoned for horses.
Property Specifics
| Single Family | |
| — | |
| — | |
| 1988 | |
| Full | |
| 2 STORY | |
| No | |
| 2.6 |
| Du Page | |
| — | |
| 191 / Annual | |
| Other | |
| Private Well | |
| Septic-Private | |
| 10681827 | |
| 0118302011 |
Nearby Schools
| NAME: | DISTRICT: | DISTANCE: | |
|---|---|---|---|
|
Grade School
Wayne Elementary School |
46 | — | |
|
Middle School
Kenyon Woods Middle School |
46 | Not in DB | |
|
High School
South Elgin High School |
46 | Not in DB | |
Property History
| DATE: | EVENT: | PRICE: | SOURCE: |
|---|---|---|---|
| 26 Jul, 2019 | Sold | $270,000 | MRED MLS |
| 10 Jul, 2019 | Under contract | $284,900 | MRED MLS |
| — | Last price change | $309,900 | MRED MLS |
| 26 Dec, 2018 | Listed for sale | $369,900 | MRED MLS |
| 30 Jul, 2020 | Sold | $450,000 | MRED MLS |
| 1 Jun, 2020 | Under contract | $479,000 | MRED MLS |
| 2 Apr, 2020 | Listed for sale | $479,000 | MRED MLS |


























Room Specifics
Total Bedrooms: 4
Bedrooms Above Ground: 4
Bedrooms Below Ground: 0
Dimensions: —
Floor Type: Carpet
Dimensions: —
Floor Type: Carpet
Dimensions: —
Floor Type: Carpet
Full Bathrooms: 3
Bathroom Amenities: Separate Shower,Double Sink,Soaking Tub
Bathroom in Basement: 0
Rooms: No additional rooms
Basement Description: Unfinished,Bathroom Rough-In
Other Specifics
| 3 | |
| Concrete Perimeter | |
| Asphalt | |
| Porch, Brick Paver Patio | |
| Forest Preserve Adjacent | |
| 559X200 | |
| — | |
| Full | |
| Vaulted/Cathedral Ceilings, Skylight(s), Hardwood Floors, First Floor Laundry, Walk-In Closet(s) | |
| Range, Microwave, Dishwasher, Refrigerator, Range Hood, Water Softener Owned | |
| Not in DB | |
| — | |
| — | |
| — | |
| Wood Burning |
Tax History
| Year | Property Taxes |
|---|---|
| 2019 | $12,646 |
| 2020 | $12,926 |
Contact Agent
Nearby Similar Homes
Nearby Sold Comparables
Contact Agent
Listing Provided By
RE/MAX Destiny









