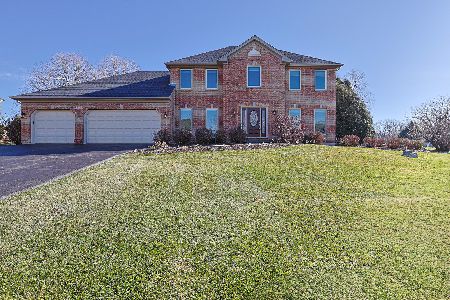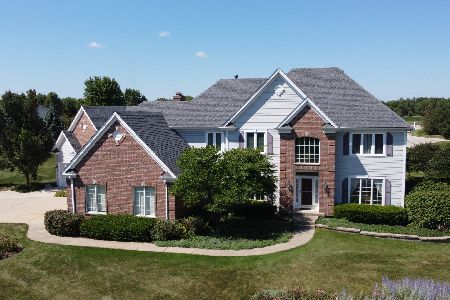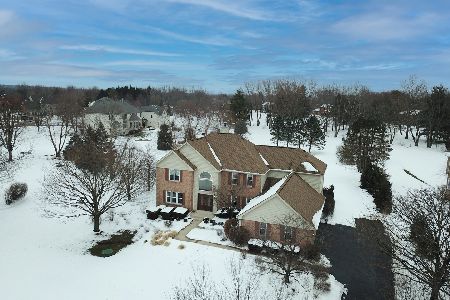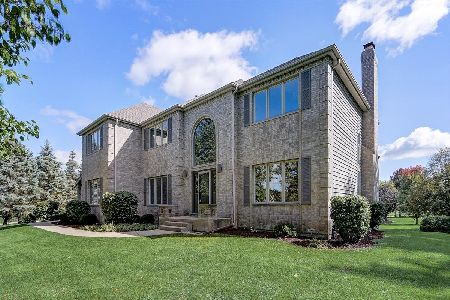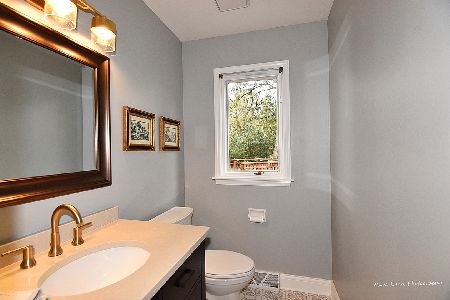5N017 Woods Drive, St Charles, Illinois 60175
$375,000
|
Sold
|
|
| Status: | Closed |
| Sqft: | 3,506 |
| Cost/Sqft: | $107 |
| Beds: | 5 |
| Baths: | 3 |
| Year Built: | 1996 |
| Property Taxes: | $11,230 |
| Days On Market: | 2130 |
| Lot Size: | 1,20 |
Description
Charming brick and cedar colonial home nestled on 1.2 acre wooded lot full of 200+ year old oak and hickory trees. Home is located in upscale Westwoods subdivision on quite cul de sac. 4BR up with library on main level that could be used as BR or office. Kitchen and breakfast room open to living room with wood-burning fireplace. Formal dining room on main floor. Brick paver patio open to oversized back yard. Large master suite with walk in closets and sewing room and unfinished attic for storage. Partially finished lower level with additional living room/game room and office, and ample storage. Home has brand new carpeting, all hardwood is recently refinished, entire home interior freshly painted. Location is close to Randall corridor, near shopping and dining; also nearby Western Trail and several parks. Home is in great condition and move-in ready. Priced to sell!
Property Specifics
| Single Family | |
| — | |
| Colonial | |
| 1996 | |
| Partial | |
| — | |
| No | |
| 1.2 |
| Kane | |
| — | |
| — / Not Applicable | |
| None | |
| Private Well | |
| Septic-Private | |
| 10683617 | |
| 0816452014 |
Nearby Schools
| NAME: | DISTRICT: | DISTANCE: | |
|---|---|---|---|
|
Grade School
Wasco Elementary School |
303 | — | |
|
Middle School
Thompson Middle School |
303 | Not in DB | |
|
High School
St Charles North High School |
303 | Not in DB | |
Property History
| DATE: | EVENT: | PRICE: | SOURCE: |
|---|---|---|---|
| 15 May, 2020 | Sold | $375,000 | MRED MLS |
| 9 Apr, 2020 | Under contract | $375,000 | MRED MLS |
| 4 Apr, 2020 | Listed for sale | $375,000 | MRED MLS |
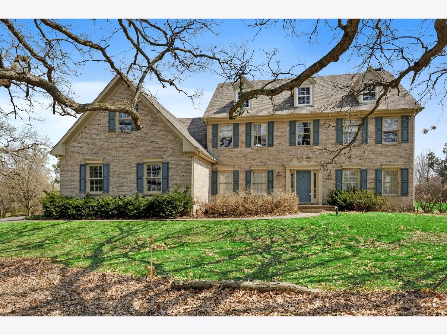
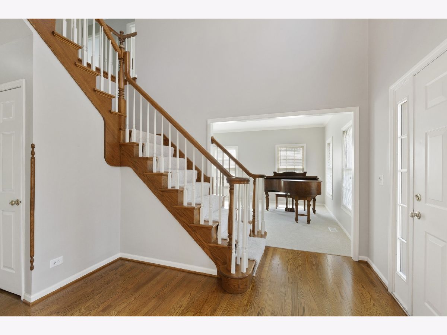
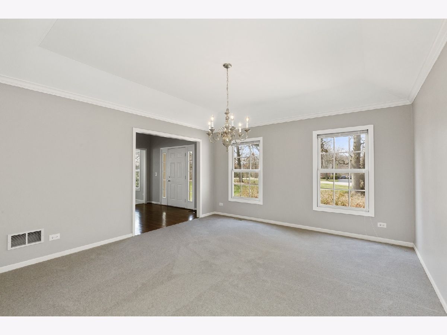
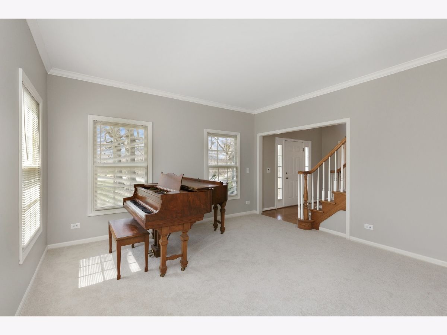
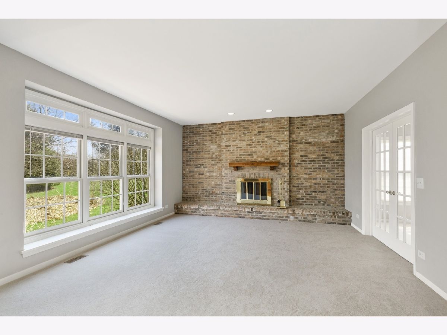
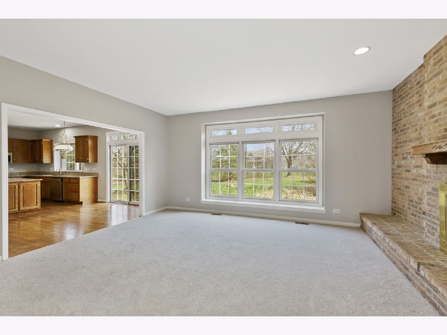
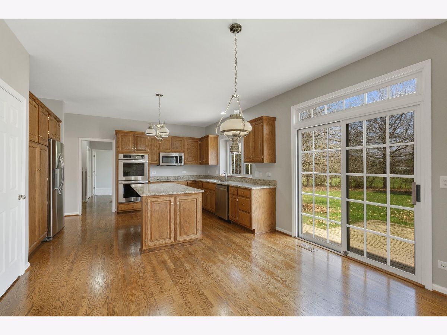
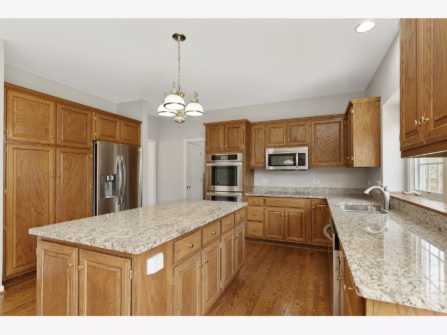
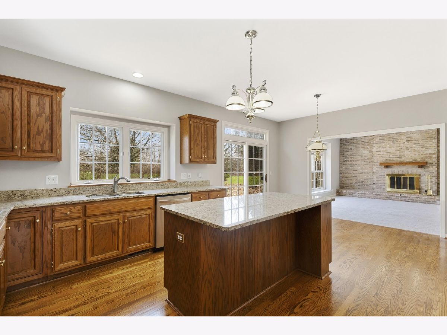
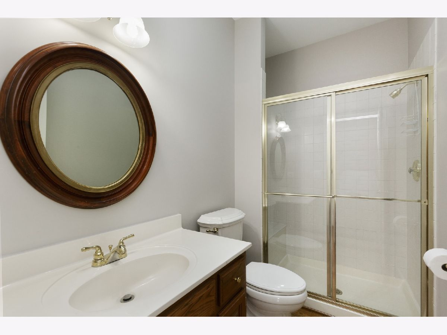
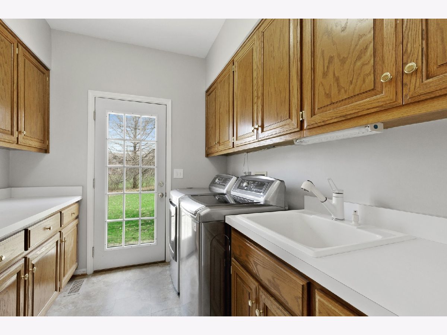
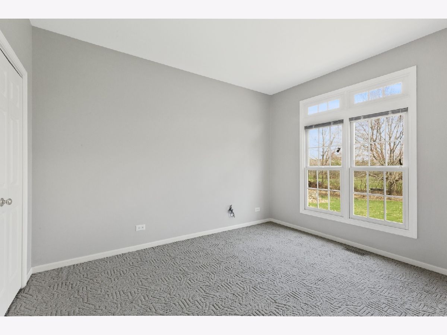
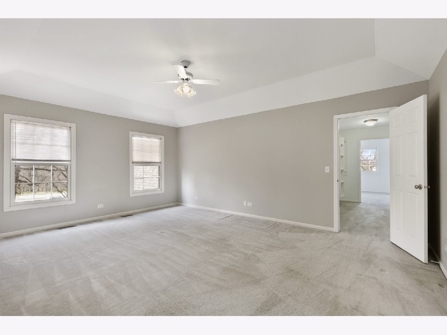
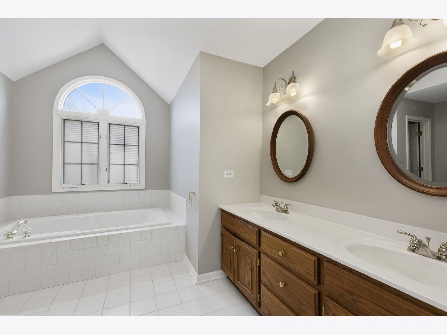
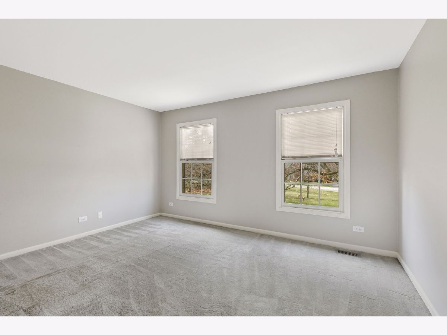
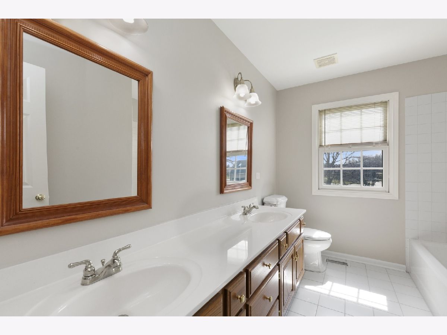
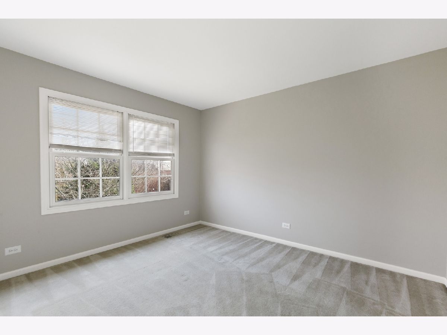
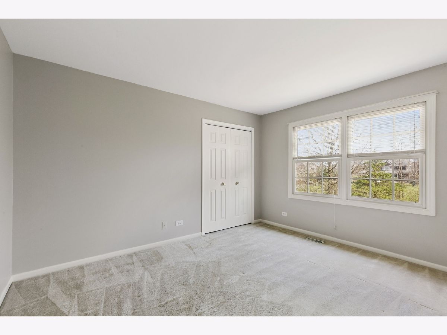
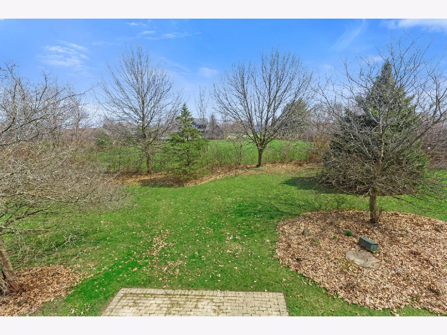
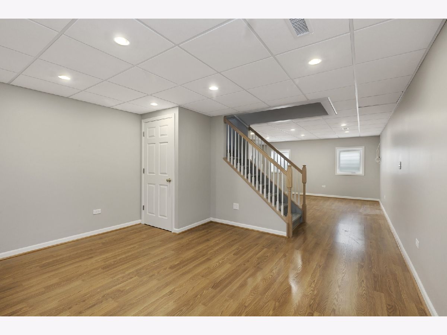
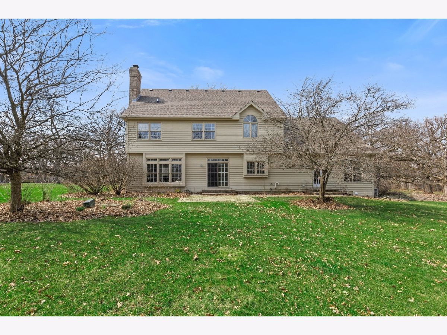
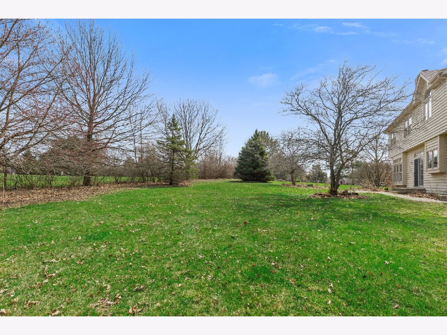
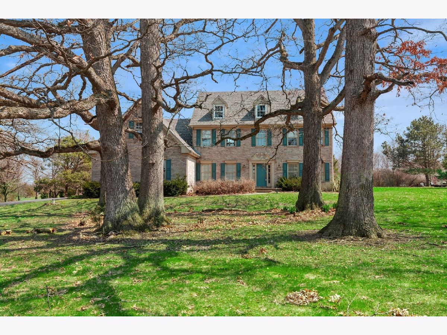
Room Specifics
Total Bedrooms: 5
Bedrooms Above Ground: 5
Bedrooms Below Ground: 0
Dimensions: —
Floor Type: Carpet
Dimensions: —
Floor Type: Carpet
Dimensions: —
Floor Type: Carpet
Dimensions: —
Floor Type: —
Full Bathrooms: 3
Bathroom Amenities: Whirlpool,Separate Shower,Double Sink
Bathroom in Basement: 0
Rooms: Bedroom 5,Foyer,Game Room,Office,Sewing Room
Basement Description: Partially Finished
Other Specifics
| 3 | |
| Concrete Perimeter | |
| Asphalt | |
| — | |
| — | |
| 267X226X172X284X88X85 | |
| Full | |
| Full | |
| — | |
| Range, Microwave, Dishwasher, Refrigerator, Freezer, Washer, Dryer, Disposal | |
| Not in DB | |
| — | |
| — | |
| — | |
| Wood Burning, Gas Starter, Includes Accessories |
Tax History
| Year | Property Taxes |
|---|---|
| 2020 | $11,230 |
Contact Agent
Nearby Sold Comparables
Contact Agent
Listing Provided By
Jameson Sotheby's International Realty

