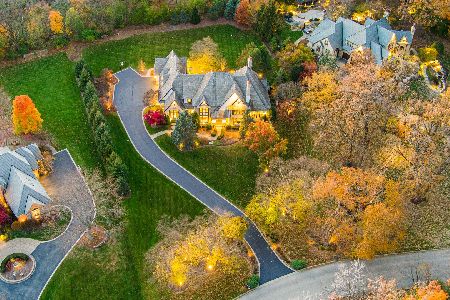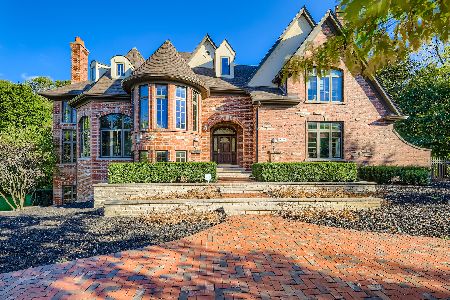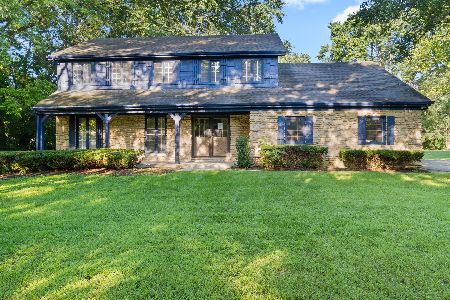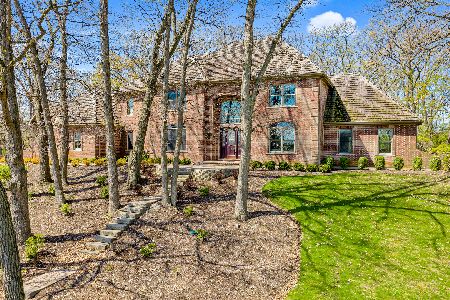5N030 Dover Hill Road, St Charles, Illinois 60175
$535,000
|
Sold
|
|
| Status: | Closed |
| Sqft: | 4,466 |
| Cost/Sqft: | $123 |
| Beds: | 4 |
| Baths: | 6 |
| Year Built: | 1988 |
| Property Taxes: | $17,051 |
| Days On Market: | 2157 |
| Lot Size: | 1,46 |
Description
Welcome to prestigious Crane Road Estates. Luxury living w a large first floor master bedroom (new windows) & bath suite w large walk in shower. Beautiful private views of backyard w mature professional landscaping, & brick paver patio for the ultimate backyard experience. Enjoy the sprinkler system for care free lawn maintenance! First floor study with built in bookshelves & inviting fireplace. Gourmet eat-in kitchen (Viking cook-top, Thermador double oven, Subzero fridge) w large center island ~one-of-kind Brazilian granite.Wooden beamed living room w fireplace & wet bar makes entertaining easy! Family room w cathedral ceilings has beautiful yard views, & wood burning fireplace. All bedrooms have large walk-in closets. Lovely dual staircase. Upstairs bathrooms updated 2019. Water Filtration system.Jack & Jill Bath upstairs. Active Radon System already in place. Home has 3 separate HVAC zones,2 water heaters,alarm system w panic button. Move in ready!
Property Specifics
| Single Family | |
| — | |
| — | |
| 1988 | |
| Partial | |
| — | |
| No | |
| 1.46 |
| Kane | |
| Crane Road Estates | |
| 1861 / Annual | |
| Insurance | |
| Private Well | |
| Septic-Private | |
| 10642427 | |
| 0916377049 |
Nearby Schools
| NAME: | DISTRICT: | DISTANCE: | |
|---|---|---|---|
|
Grade School
Wild Rose Elementary School |
303 | — | |
|
Middle School
Wredling Middle School |
303 | Not in DB | |
|
High School
St Charles North High School |
303 | Not in DB | |
Property History
| DATE: | EVENT: | PRICE: | SOURCE: |
|---|---|---|---|
| 1 May, 2020 | Sold | $535,000 | MRED MLS |
| 4 Mar, 2020 | Under contract | $550,000 | MRED MLS |
| 20 Feb, 2020 | Listed for sale | $550,000 | MRED MLS |
Room Specifics
Total Bedrooms: 4
Bedrooms Above Ground: 4
Bedrooms Below Ground: 0
Dimensions: —
Floor Type: Carpet
Dimensions: —
Floor Type: Carpet
Dimensions: —
Floor Type: Carpet
Full Bathrooms: 6
Bathroom Amenities: Separate Shower,Double Sink,Full Body Spray Shower
Bathroom in Basement: 1
Rooms: Library
Basement Description: Finished
Other Specifics
| 3 | |
| — | |
| Asphalt | |
| Brick Paver Patio | |
| Landscaped,Wooded,Mature Trees | |
| 398 X 183 X 352 X 173 | |
| — | |
| Full | |
| Bar-Wet, Hardwood Floors, First Floor Bedroom, First Floor Laundry, First Floor Full Bath, Walk-In Closet(s) | |
| Double Oven, Microwave, Dishwasher, High End Refrigerator, Disposal, Cooktop, Built-In Oven, Water Purifier Owned | |
| Not in DB | |
| Curbs, Street Lights, Street Paved | |
| — | |
| — | |
| Wood Burning, Attached Fireplace Doors/Screen, Gas Log, Gas Starter, Includes Accessories |
Tax History
| Year | Property Taxes |
|---|---|
| 2020 | $17,051 |
Contact Agent
Nearby Similar Homes
Nearby Sold Comparables
Contact Agent
Listing Provided By
Baird & Warner Fox Valley - Geneva











