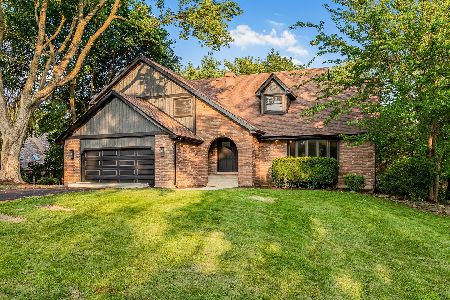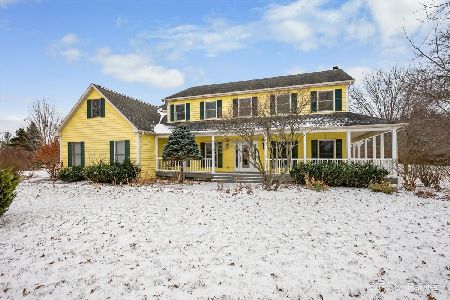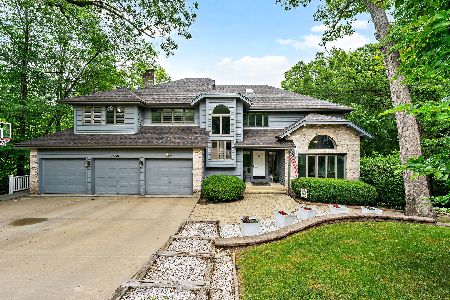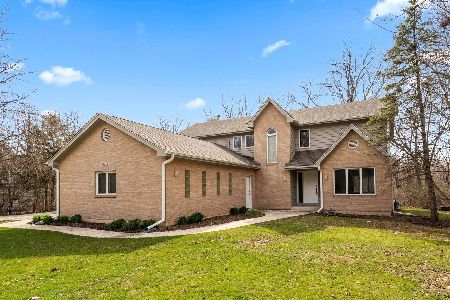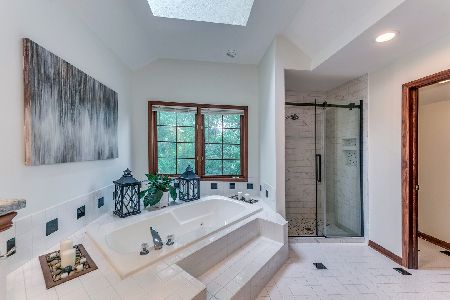5N108 Oak Hill Drive, St Charles, Illinois 60175
$840,000
|
Sold
|
|
| Status: | Closed |
| Sqft: | 7,000 |
| Cost/Sqft: | $121 |
| Beds: | 5 |
| Baths: | 6 |
| Year Built: | 1995 |
| Property Taxes: | $17,307 |
| Days On Market: | 5306 |
| Lot Size: | 7,00 |
Description
Completely renovated(inside & out)7 acre Safe,Self Reliant Family Estate. Private yet part of a neighborhood. Overlooks Forest preserve & adjacent to horse/bike trail. Incredible views from EVERY window! Custom KIT w/granite & huge Brkfst RM w/FP & views of L-shaped Pool. 1st Flr MSTR Suite includes study,fireplace& lux Mstr Bath, 2-Story Foyer & FAM Rm w/stone FP. Full walkout w/2nd FAM Rm, kit, gameroom, 2nd den
Property Specifics
| Single Family | |
| — | |
| Traditional | |
| 1995 | |
| Full,Walkout | |
| CUSTOM | |
| No | |
| 7 |
| Kane | |
| Hunters Hill | |
| 0 / Not Applicable | |
| None | |
| Private Well | |
| Septic-Private | |
| 07862079 | |
| 0816476020 |
Nearby Schools
| NAME: | DISTRICT: | DISTANCE: | |
|---|---|---|---|
|
Grade School
Wasco Elementary School |
303 | — | |
|
Middle School
Thompson Middle School |
303 | Not in DB | |
|
High School
St Charles North High School |
303 | Not in DB | |
Property History
| DATE: | EVENT: | PRICE: | SOURCE: |
|---|---|---|---|
| 17 Aug, 2011 | Sold | $840,000 | MRED MLS |
| 24 Jul, 2011 | Under contract | $849,800 | MRED MLS |
| 20 Jul, 2011 | Listed for sale | $849,800 | MRED MLS |
Room Specifics
Total Bedrooms: 5
Bedrooms Above Ground: 5
Bedrooms Below Ground: 0
Dimensions: —
Floor Type: Carpet
Dimensions: —
Floor Type: Carpet
Dimensions: —
Floor Type: Carpet
Dimensions: —
Floor Type: —
Full Bathrooms: 6
Bathroom Amenities: Whirlpool,Separate Shower,Double Sink
Bathroom in Basement: 1
Rooms: Bedroom 5,Eating Area,Foyer,Game Room,Office,Recreation Room
Basement Description: Finished,Exterior Access
Other Specifics
| 3 | |
| Concrete Perimeter | |
| Asphalt,Circular,Side Drive | |
| Balcony, Deck, Patio, Stamped Concrete Patio, In Ground Pool | |
| Forest Preserve Adjacent,Nature Preserve Adjacent,Wetlands adjacent,Horses Allowed,Landscaped,Wooded | |
| 304920 SQ. FT.+ | |
| Full,Interior Stair,Unfinished | |
| Full | |
| Vaulted/Cathedral Ceilings, Hardwood Floors, First Floor Bedroom, First Floor Laundry, First Floor Full Bath | |
| Range, Dishwasher, Refrigerator | |
| Not in DB | |
| Horse-Riding Trails, Street Paved | |
| — | |
| — | |
| Double Sided, Wood Burning, Gas Starter |
Tax History
| Year | Property Taxes |
|---|---|
| 2011 | $17,307 |
Contact Agent
Nearby Similar Homes
Nearby Sold Comparables
Contact Agent
Listing Provided By
Keller Williams Fox Valley Realty


