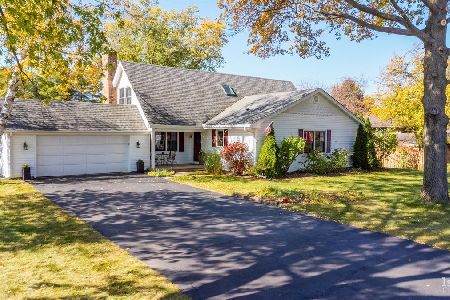5N124 Meadow Drive, St Charles, Illinois 60175
$415,000
|
Sold
|
|
| Status: | Closed |
| Sqft: | 1,901 |
| Cost/Sqft: | $215 |
| Beds: | 3 |
| Baths: | 2 |
| Year Built: | 1972 |
| Property Taxes: | $6,884 |
| Days On Market: | 1790 |
| Lot Size: | 0,48 |
Description
The interior of this home has been totally remodeled! Stunning kitchen with quartz countertops, stainless appliances, and DuraSupreme custom cabinetry. Large living room with hardwood floors and a pretty bay window. The family room has luxury vinyl tile, a wood burning fireplace and a wet bar. All three bedrooms have newer carpeting, newer lighting, trendy bamboo shades and plenty of closet space! The mudroom off the garage has a bench, with cubbies and hooks for backpacks or coats. All rooms and trim freshly painted. Big backyard with a screened in gazebo will be perfect for those summer nights. Located just a block from the Fox River, this neighborhood has a private boat launch, a gazebo with bbq's, a playground, and a fire pit overlooking the river. Close to St Charles North High School and downtown St Charles!
Property Specifics
| Single Family | |
| — | |
| — | |
| 1972 | |
| Full | |
| — | |
| No | |
| 0.48 |
| Kane | |
| Farmington On The Fox | |
| 150 / Annual | |
| Insurance,Other | |
| Private Well | |
| Septic-Private | |
| 11016587 | |
| 0915352007 |
Nearby Schools
| NAME: | DISTRICT: | DISTANCE: | |
|---|---|---|---|
|
Grade School
Wild Rose Elementary School |
303 | — | |
|
Middle School
Haines Middle School |
303 | Not in DB | |
|
High School
St Charles North High School |
303 | Not in DB | |
Property History
| DATE: | EVENT: | PRICE: | SOURCE: |
|---|---|---|---|
| 15 Nov, 2016 | Sold | $255,000 | MRED MLS |
| 27 Oct, 2016 | Under contract | $272,000 | MRED MLS |
| 6 Oct, 2016 | Listed for sale | $272,000 | MRED MLS |
| 13 Apr, 2021 | Sold | $415,000 | MRED MLS |
| 13 Mar, 2021 | Under contract | $409,000 | MRED MLS |
| 9 Mar, 2021 | Listed for sale | $409,000 | MRED MLS |


































Room Specifics
Total Bedrooms: 3
Bedrooms Above Ground: 3
Bedrooms Below Ground: 0
Dimensions: —
Floor Type: Carpet
Dimensions: —
Floor Type: Carpet
Full Bathrooms: 2
Bathroom Amenities: Double Sink
Bathroom in Basement: 1
Rooms: No additional rooms
Basement Description: Finished,Crawl
Other Specifics
| 2 | |
| — | |
| Asphalt | |
| — | |
| Landscaped,Water Rights,Mature Trees,Water View | |
| 115X182X113X181 | |
| — | |
| — | |
| Bar-Wet, Hardwood Floors, Separate Dining Room | |
| Range, Microwave, Dishwasher, Refrigerator, Washer, Dryer, Disposal, Stainless Steel Appliance(s), Water Softener | |
| Not in DB | |
| Park, Water Rights | |
| — | |
| — | |
| Wood Burning |
Tax History
| Year | Property Taxes |
|---|---|
| 2016 | $7,004 |
| 2021 | $6,884 |
Contact Agent
Nearby Sold Comparables
Contact Agent
Listing Provided By
RE/MAX All Pro






