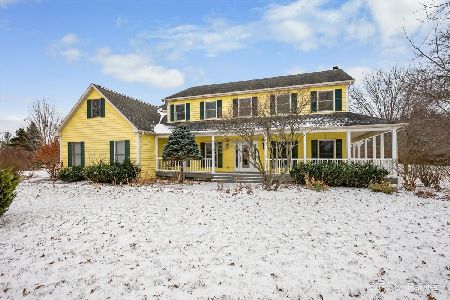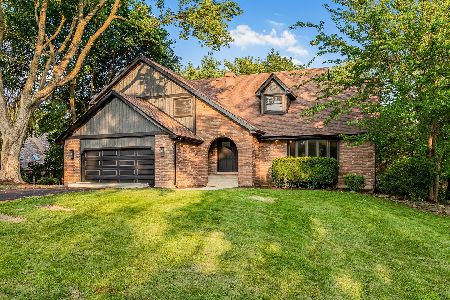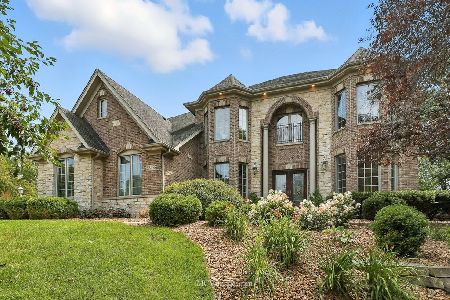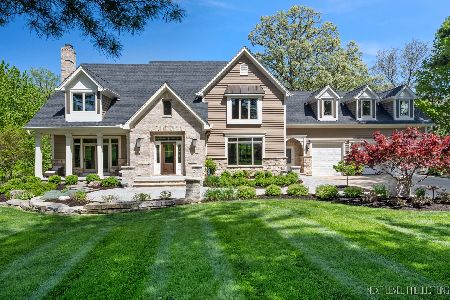5N175 Oak Hill Drive, St Charles, Illinois 60175
$698,000
|
Sold
|
|
| Status: | Closed |
| Sqft: | 4,550 |
| Cost/Sqft: | $165 |
| Beds: | 4 |
| Baths: | 5 |
| Year Built: | 2006 |
| Property Taxes: | $17,374 |
| Days On Market: | 5355 |
| Lot Size: | 1,32 |
Description
Exquisit Custom Built home w/upgrades galore! Amazing attention to detail in every room & outstanding amentities! Elegant 2S Entry~split staircase w/wrought iron accents~2S Fam Rm w/Coffered Ceiling & wall of windows~Gourmet KIT w/Granite,SS Appl's,Breakfast Bar, Wet Bar~Sunroom~1st Floor Paneled Den~1st Floor LDY~ Master Suite w/FP,Sitting RM,Luxurious Bath~Prof. Fin. BMT w/Bar & FP~Bose Surround~1.32 acre
Property Specifics
| Single Family | |
| — | |
| — | |
| 2006 | |
| Full,English | |
| CUSTOM | |
| No | |
| 1.32 |
| Kane | |
| Hunters Hill | |
| 0 / Not Applicable | |
| None | |
| Private Well | |
| Septic-Private | |
| 07825628 | |
| 0816478007 |
Nearby Schools
| NAME: | DISTRICT: | DISTANCE: | |
|---|---|---|---|
|
Grade School
Wasco Elementary School |
303 | — | |
|
Middle School
Thompson Middle School |
303 | Not in DB | |
|
High School
St Charles North High School |
303 | Not in DB | |
Property History
| DATE: | EVENT: | PRICE: | SOURCE: |
|---|---|---|---|
| 22 Jul, 2011 | Sold | $698,000 | MRED MLS |
| 19 Jun, 2011 | Under contract | $750,000 | MRED MLS |
| 6 Jun, 2011 | Listed for sale | $750,000 | MRED MLS |
| 27 Jul, 2018 | Sold | $665,000 | MRED MLS |
| 7 Jun, 2018 | Under contract | $674,900 | MRED MLS |
| — | Last price change | $675,000 | MRED MLS |
| 29 Apr, 2018 | Listed for sale | $675,000 | MRED MLS |
| 25 Sep, 2025 | Sold | $1,258,000 | MRED MLS |
| 22 Aug, 2025 | Under contract | $1,290,000 | MRED MLS |
| 22 Jul, 2025 | Listed for sale | $1,290,000 | MRED MLS |
Room Specifics
Total Bedrooms: 4
Bedrooms Above Ground: 4
Bedrooms Below Ground: 0
Dimensions: —
Floor Type: Carpet
Dimensions: —
Floor Type: Carpet
Dimensions: —
Floor Type: Carpet
Full Bathrooms: 5
Bathroom Amenities: Whirlpool,Separate Shower,Double Sink,Full Body Spray Shower
Bathroom in Basement: 1
Rooms: Den,Foyer,Game Room,Mud Room,Recreation Room,Sitting Room,Sun Room
Basement Description: Finished
Other Specifics
| 3 | |
| Concrete Perimeter | |
| Asphalt | |
| Patio, Storms/Screens | |
| — | |
| 207X292X370X103 | |
| — | |
| Full | |
| Vaulted/Cathedral Ceilings, Skylight(s), Bar-Wet, Hardwood Floors, First Floor Laundry, First Floor Full Bath | |
| Double Oven, Microwave, Dishwasher, Refrigerator, Stainless Steel Appliance(s), Wine Refrigerator | |
| Not in DB | |
| — | |
| — | |
| — | |
| Gas Starter |
Tax History
| Year | Property Taxes |
|---|---|
| 2011 | $17,374 |
| 2018 | $18,520 |
| 2025 | $19,619 |
Contact Agent
Nearby Similar Homes
Nearby Sold Comparables
Contact Agent
Listing Provided By
RE/MAX Cornerstone









