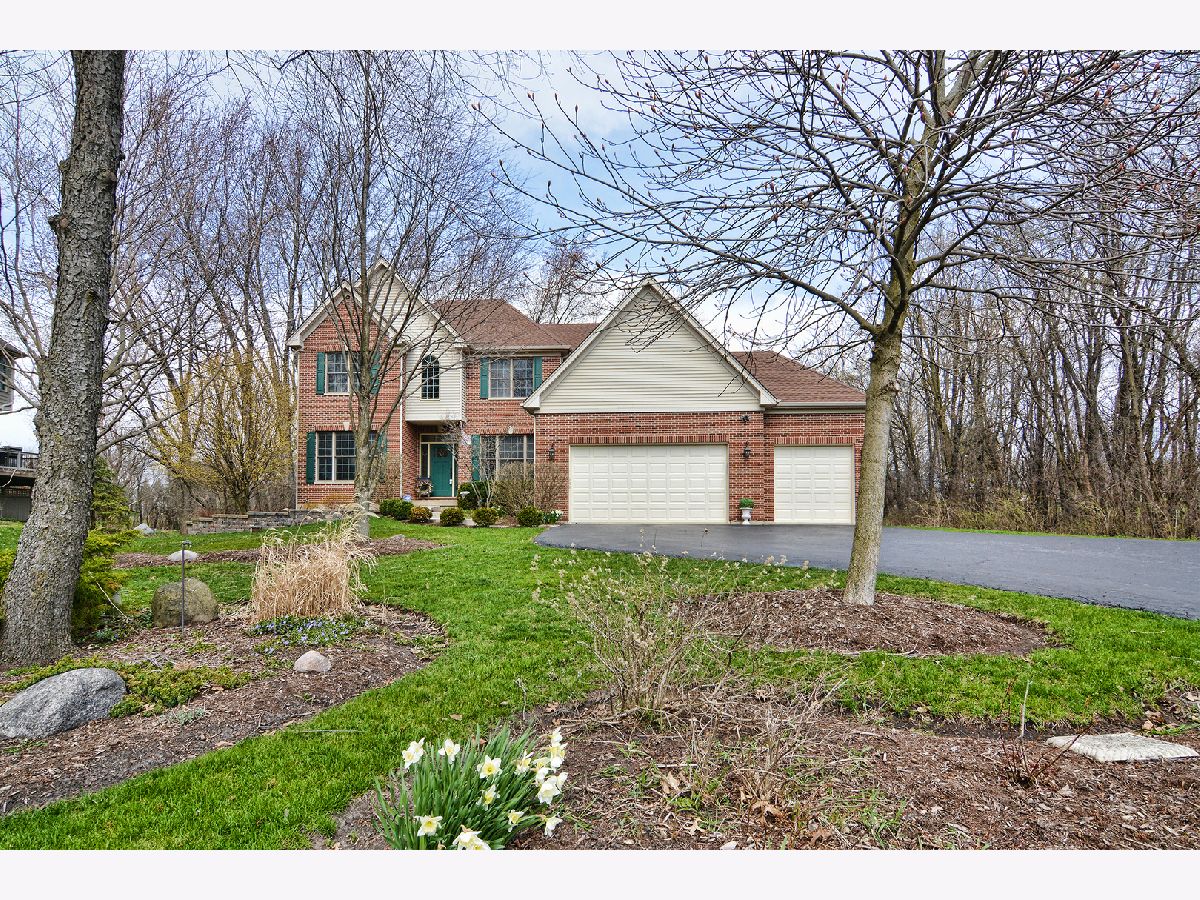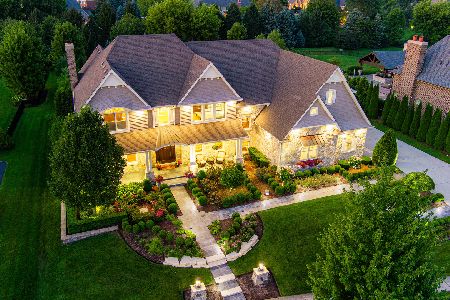5N201 Shady Oaks Court, St Charles, Illinois 60175
$458,000
|
Sold
|
|
| Status: | Closed |
| Sqft: | 2,730 |
| Cost/Sqft: | $174 |
| Beds: | 4 |
| Baths: | 4 |
| Year Built: | 2002 |
| Property Taxes: | $9,493 |
| Days On Market: | 2113 |
| Lot Size: | 1,35 |
Description
***Virtual Showing Ready. Click on 3D tour to view*** Wonderful opportunity to own your own private retreat with no neighbors behind only breathtaking wooded views and gorgeous vistas! Beautifully remodeled from top to bottom with 4200+ sq. ft. of finished living space - totally on trend! Stunning views from every window, 1.35 acres with woods, sparkling water feature/pond next to large patio with relaxing firepit. Nice two story entry greets your guests in style and is flanked by an elegant dining room and sun filled living room. Rich Hardwood flooring throughout entire home - both levels! Chef's Kitchen has Hickory Cabinets, Island, Pantry closet, granite counters and all stainless steel appliances are less then 3 yrs old - brand new fridge & microwave! The sunny casual bayed dining area is open to the warm and inviting family room with full wall stone fireplace. Brand new baths, custom blinds, high end light fixtures & fresh paint make this house shine. Shows like a model home! Drop zone and main floor laundry are big plus's. Gorgeous finished basement has custom high end rubber flooring, great for kids, your own private gym or the best carpet padding around! Owner was professional yoga instructor and used this as her studio. Basement has huge recreation room, 5th BR, Full Bath, Sauna and storage area. Oversize heated 3 car garage. Reverse Osmosis system, newer A/C, invisible fence system too! Yard has low maintenance perennials. Backyard extends beyond trees to your own hidden area. Absolutely beautiful, quiet surroundings & yet just minutes to everything! This is a must see!
Property Specifics
| Single Family | |
| — | |
| Traditional | |
| 2002 | |
| Full | |
| CUSTOM | |
| No | |
| 1.35 |
| Kane | |
| Wideview | |
| 220 / Annual | |
| Insurance | |
| Private Well | |
| Septic-Private | |
| 10687705 | |
| 0813479008 |
Nearby Schools
| NAME: | DISTRICT: | DISTANCE: | |
|---|---|---|---|
|
Grade School
Bell-graham Elementary School |
303 | — | |
|
Middle School
Thompson Middle School |
303 | Not in DB | |
|
High School
St Charles North High School |
303 | Not in DB | |
Property History
| DATE: | EVENT: | PRICE: | SOURCE: |
|---|---|---|---|
| 12 Jun, 2020 | Sold | $458,000 | MRED MLS |
| 15 Apr, 2020 | Under contract | $475,000 | MRED MLS |
| 10 Apr, 2020 | Listed for sale | $475,000 | MRED MLS |

Room Specifics
Total Bedrooms: 5
Bedrooms Above Ground: 4
Bedrooms Below Ground: 1
Dimensions: —
Floor Type: Hardwood
Dimensions: —
Floor Type: Hardwood
Dimensions: —
Floor Type: Hardwood
Dimensions: —
Floor Type: —
Full Bathrooms: 4
Bathroom Amenities: Whirlpool,Separate Shower,Double Sink
Bathroom in Basement: 1
Rooms: Bedroom 5,Office,Bonus Room,Recreation Room,Foyer,Eating Area
Basement Description: Finished
Other Specifics
| 3 | |
| Concrete Perimeter | |
| Asphalt | |
| Patio, Brick Paver Patio, Storms/Screens, Fire Pit, Invisible Fence | |
| Cul-De-Sac,Landscaped,Pond(s),Wooded,Mature Trees | |
| 100X367X140X265X284 | |
| Unfinished | |
| Full | |
| Vaulted/Cathedral Ceilings, Sauna/Steam Room, Bar-Wet, Hardwood Floors, First Floor Laundry, Walk-In Closet(s) | |
| Range, Microwave, Dishwasher, Refrigerator, Washer, Dryer, Disposal, Stainless Steel Appliance(s), Water Softener Owned | |
| Not in DB | |
| Park, Lake, Street Paved | |
| — | |
| — | |
| Gas Log, Gas Starter |
Tax History
| Year | Property Taxes |
|---|---|
| 2020 | $9,493 |
Contact Agent
Nearby Similar Homes
Nearby Sold Comparables
Contact Agent
Listing Provided By
Premier Living Properties







