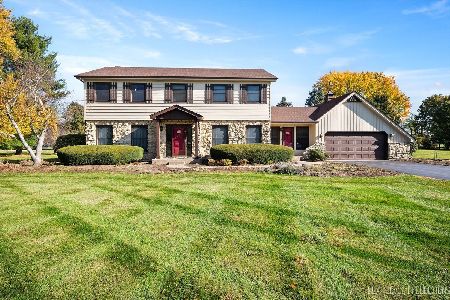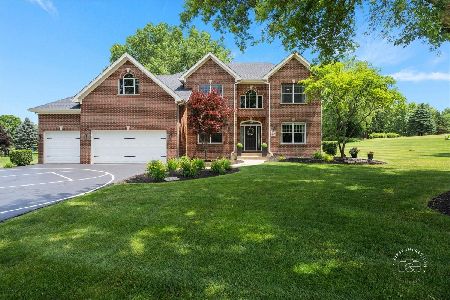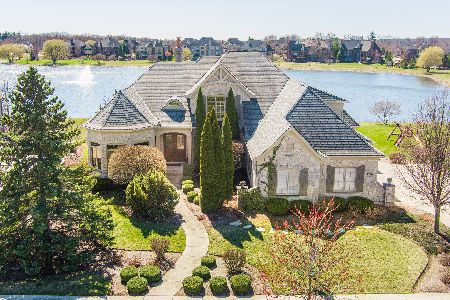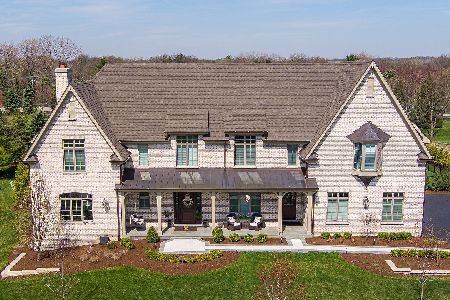5N248 Prairie Lakes Boulevard, St Charles, Illinois 60175
$1,550,000
|
Sold
|
|
| Status: | Closed |
| Sqft: | 7,841 |
| Cost/Sqft: | $203 |
| Beds: | 5 |
| Baths: | 7 |
| Year Built: | 2005 |
| Property Taxes: | $26,779 |
| Days On Market: | 1577 |
| Lot Size: | 0,51 |
Description
An exceptional opportunity awaits you!! Embraced by clean & modern lines, discover a stunning architectural masterpiece within the highly sought-after Prairie Lakes subdivision! As you walk into this home, you are welcomed by a grand two-story foyer boasting crown molding throughout, & rich details. From the foyer, you are brought into the elegant martini room which features crown molding, a gorgeously designed ceiling medallion w/ gold accents, wainscoting, warm tone hardwood flooring, & exterior access to an additional sitting area w/ brick pavers, perfect for entertaining! The dining room is located just across the foyer, w/ clean, white lines, large bright windows, stunning light fixtures, and easy flow from the kitchen area. The kitchen is a chef's dream w/ beautiful exposed stone, a custom backsplash, high-end appliances, & a view to one of the incredible lakes within the subdivision. This kitchen has abundant custom cabinetry and a spacious walk-in pantry! The oversized island features a second sink, dual refrigerator drawers, and a wonderful breakfast bar area. From the kitchen, you will flow into the eating area with access to the grand butler's pantry. The butler's pantry boasts a wine refrigerator, sink, wine rack, stemware rack, and beautiful granite countertops. Another wonderful feature is the sunroom, offering a bay window wall, ceiling fan, and exterior access to the 2nd story Trex deck ( Newly installed 2020). The family room of this home is exceptional, boasting a soaring box-beamed ceiling, large bright windows, plush carpeting, gas log fireplace, and custom drapes. Additionally, on the main level, you will find a highly detailed office, mudroom, and 1.5 bathrooms. The office is complete with wainscoting, a box-beamed ceiling, and exterior access to the 2nd level Trex deck w/ incredible views of the lake. The mudroom of this home features a custom built-in cubby station, laundry space, & exterior access. On the second level, you will discover an extraordinary master suite & additional detailed bedrooms. The master suite is complete w/ a large sitting area, expansive custom closet space, & an ultra spa-like bathroom. The master bedroom features French doors, a vaulted ceiling, crown molding, & a large, bright window. The walk-in closet is perfectly sized & has the opportunity to have a second laundry. A spa-like bathroom with custom his & her vanities is complete with a luxurious tub, and an exceptional walk-in shower! The additional bedrooms are complete w/ plush carpeting, ceiling fans, bright windows, & private en-suite bathrooms. The lower level is incredible featuring radiant flooring within the stamped concrete areas! The walk-out lower level boasts a luxurious wine cellar, unique wet bar, billiard room, space for a poker table, second family room, 5th bedroom, and plenty of storage. The wine cellar holds approximately 330 bottles of wine, perfect for the wine connoisseur! Flowing from the wine cellar, you will find a stellar wet bar boasting beautiful granite countertops, & a large beverage refrigerator. The large second family room is perfect for entertaining with plush carpeting, fireplace, & large bright windows. The 5th bedroom within the walk-out lower level boasts beautiful flooring, a full bath, & a large bright bay window. The exterior of this home is exceptional! From the walk-out lower level, you are greeted by a peaceful running pond. A bluestone patio is complete w/ an outdoor kitchen area with a built-in grill, granite countertops, and a built-in cooler space. You will find a pergola offering an additional area for seating located just outside of the wonderful pool area featuring a slide & diving board! The four-car garage boasts epoxy flooring, heat, & custom shelving w/ a stamped concrete driveway. This home is one of the best to be found within the Prairie Lakes community & you will NOT want to miss it. Please find more seller upgrades within the additional information
Property Specifics
| Single Family | |
| — | |
| — | |
| 2005 | |
| Full,Walkout | |
| — | |
| Yes | |
| 0.51 |
| Kane | |
| Prairie Lakes | |
| 1679 / Annual | |
| Other | |
| Public | |
| Public Sewer | |
| 11229853 | |
| 0813329002 |
Nearby Schools
| NAME: | DISTRICT: | DISTANCE: | |
|---|---|---|---|
|
Grade School
Bell-graham Elementary School |
303 | — | |
|
Middle School
Thompson Middle School |
303 | Not in DB | |
|
High School
St Charles North High School |
303 | Not in DB | |
Property History
| DATE: | EVENT: | PRICE: | SOURCE: |
|---|---|---|---|
| 28 Jun, 2007 | Sold | $1,589,000 | MRED MLS |
| 6 Jun, 2007 | Under contract | $1,795,000 | MRED MLS |
| 28 Nov, 2006 | Listed for sale | $1,795,000 | MRED MLS |
| 8 Dec, 2021 | Sold | $1,550,000 | MRED MLS |
| 15 Oct, 2021 | Under contract | $1,589,000 | MRED MLS |
| — | Last price change | $1,689,000 | MRED MLS |
| 25 Sep, 2021 | Listed for sale | $1,689,000 | MRED MLS |
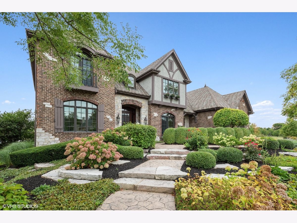
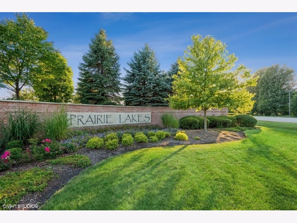

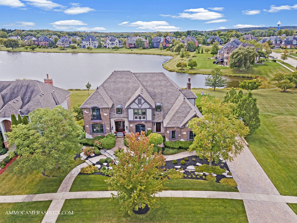
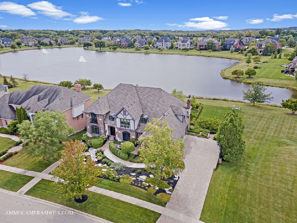
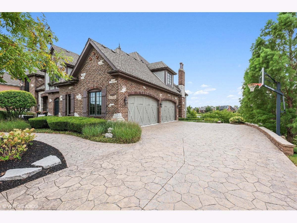
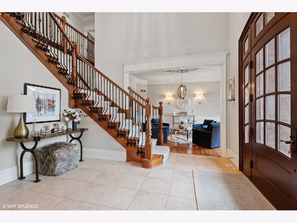
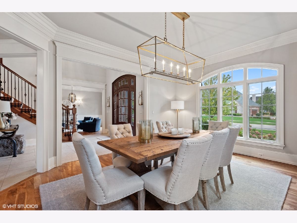
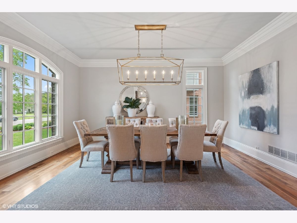
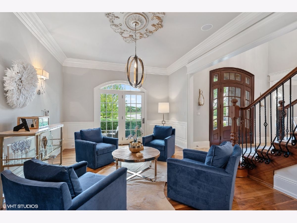
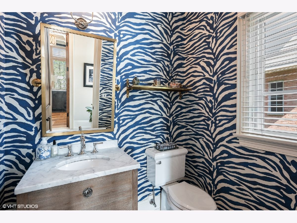
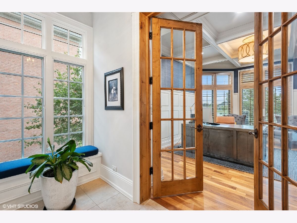
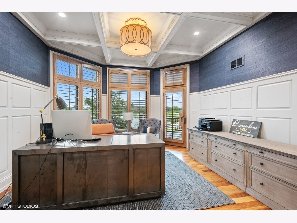
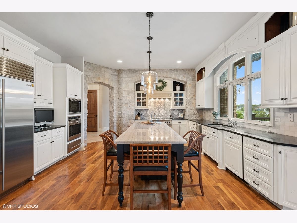
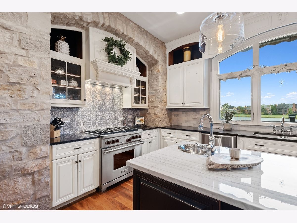
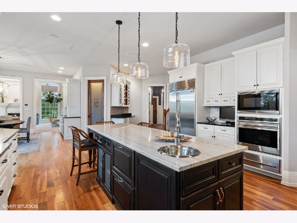
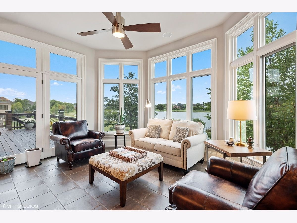
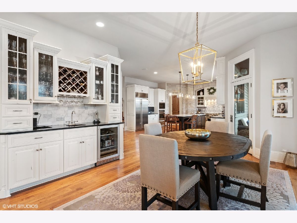
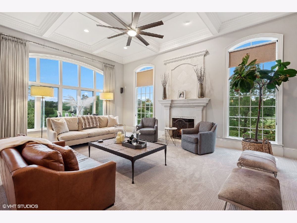
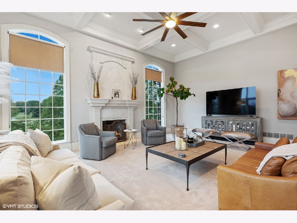
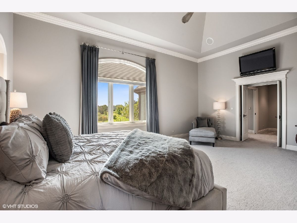
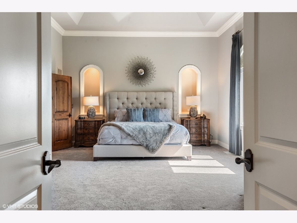
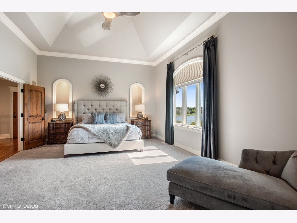
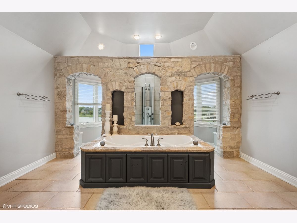
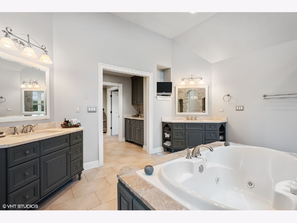
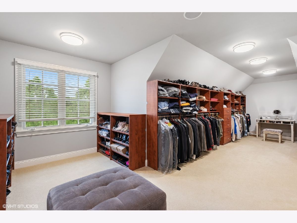
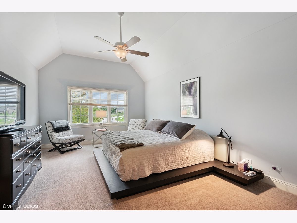
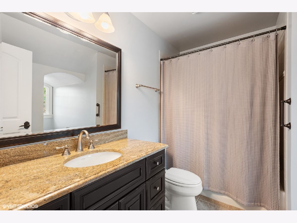
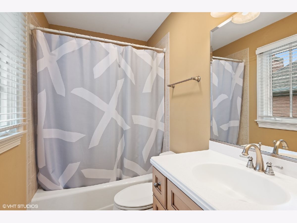
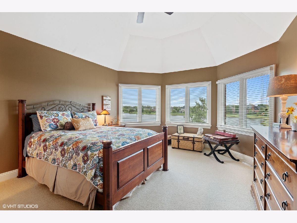
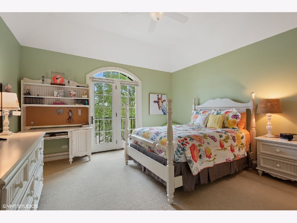
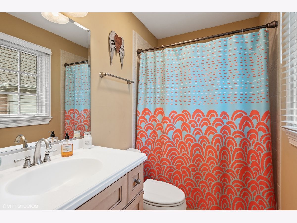
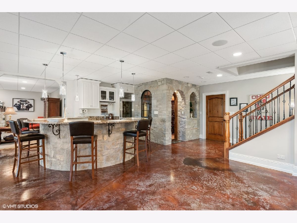
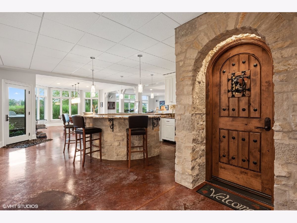
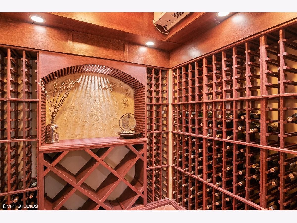
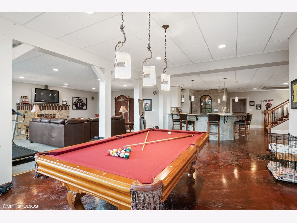
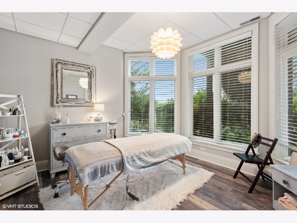
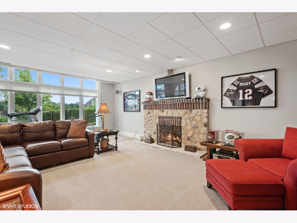
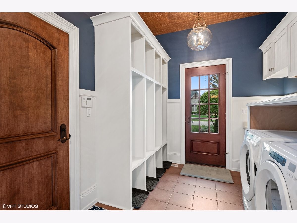
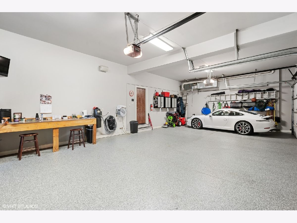

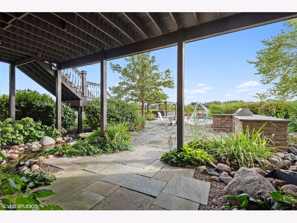
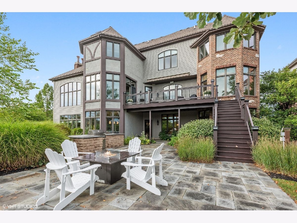
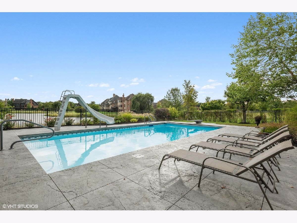
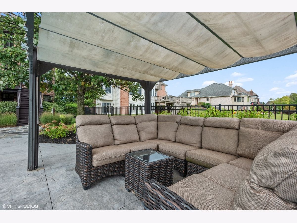
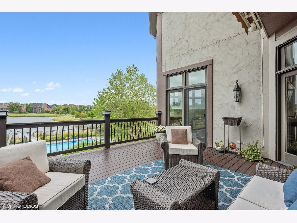
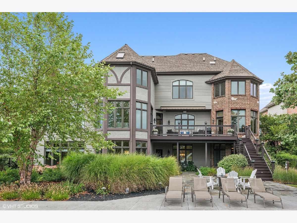
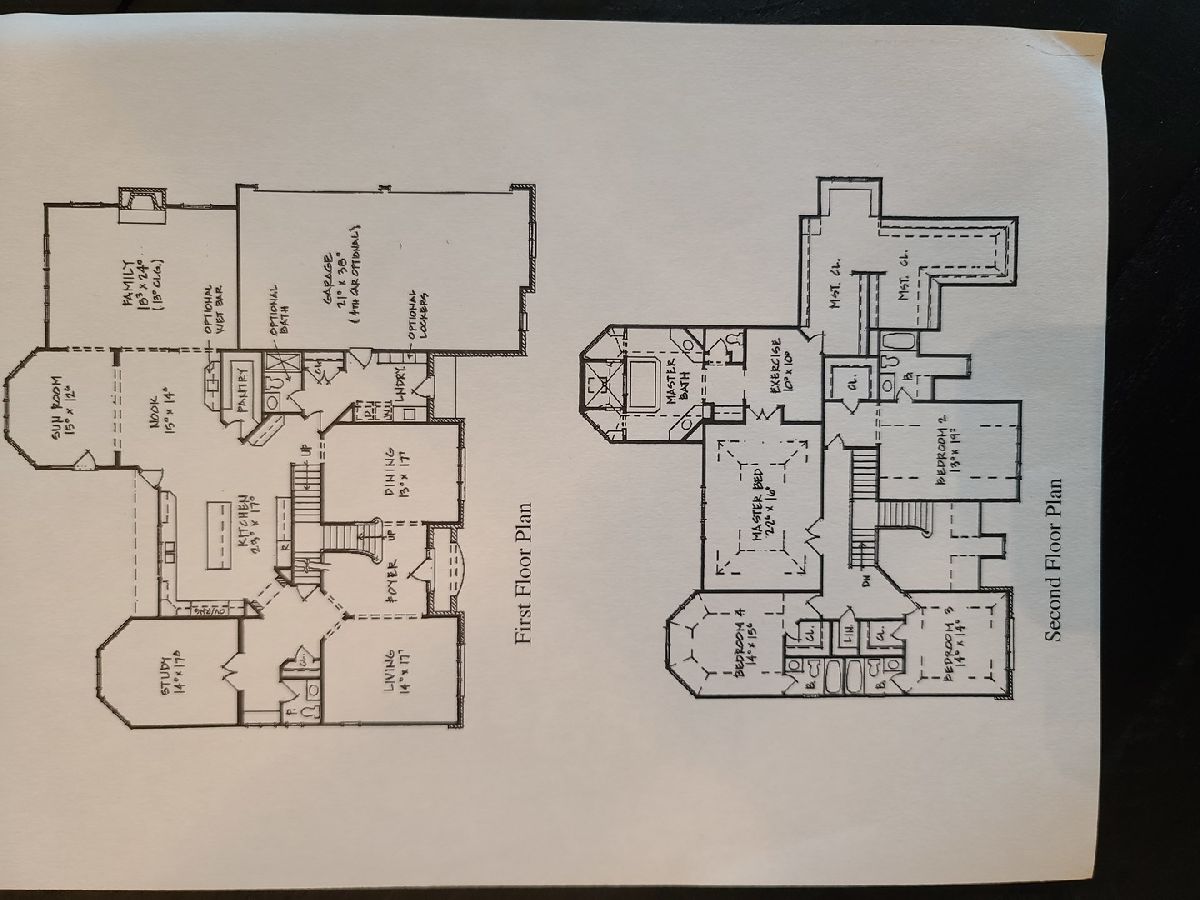
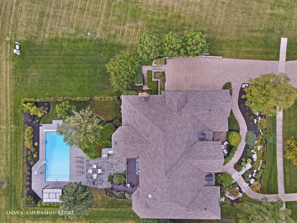
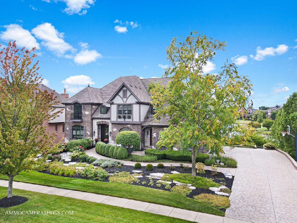
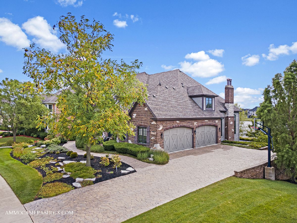
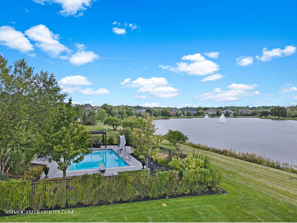
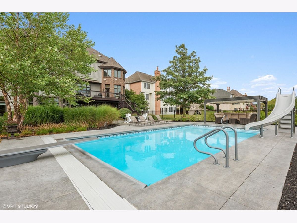
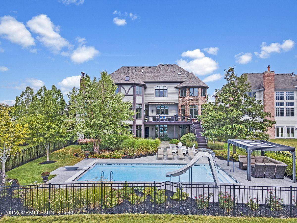
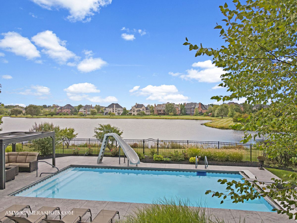
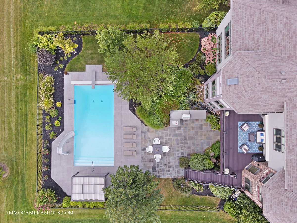
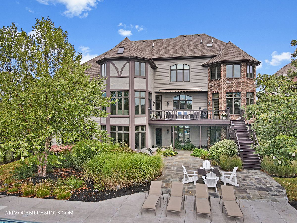
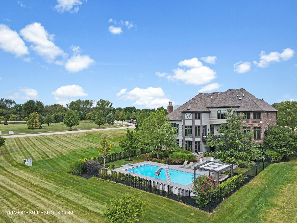
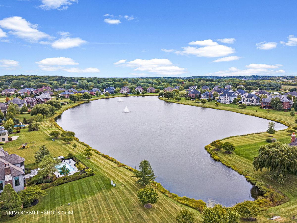
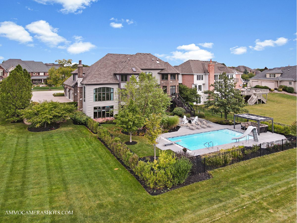
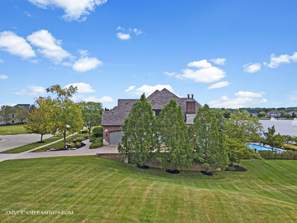
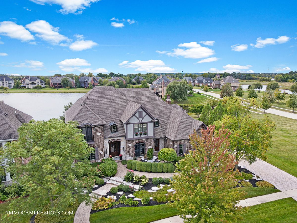
Room Specifics
Total Bedrooms: 5
Bedrooms Above Ground: 5
Bedrooms Below Ground: 0
Dimensions: —
Floor Type: Carpet
Dimensions: —
Floor Type: Carpet
Dimensions: —
Floor Type: Carpet
Dimensions: —
Floor Type: —
Full Bathrooms: 7
Bathroom Amenities: Whirlpool,Separate Shower,Double Sink
Bathroom in Basement: 1
Rooms: Bedroom 5,Eating Area,Family Room,Foyer,Game Room,Mud Room,Office,Sitting Room,Sun Room,Utility Room-Lower Level
Basement Description: Finished,Exterior Access,Walk-Up Access
Other Specifics
| 4 | |
| — | |
| Other | |
| Deck, Patio, In Ground Pool | |
| Lake Front,Landscaped,Sidewalks | |
| 110X190X132X190 | |
| — | |
| Full | |
| Bar-Wet, Hardwood Floors, First Floor Laundry, First Floor Full Bath, Built-in Features, Walk-In Closet(s) | |
| Range, Microwave, Dishwasher, High End Refrigerator, Disposal, Stainless Steel Appliance(s), Wine Refrigerator | |
| Not in DB | |
| Lake, Sidewalks, Street Lights, Street Paved | |
| — | |
| — | |
| Gas Log, Gas Starter |
Tax History
| Year | Property Taxes |
|---|---|
| 2021 | $26,779 |
Contact Agent
Nearby Similar Homes
Nearby Sold Comparables
Contact Agent
Listing Provided By
Coldwell Banker Residential Br

