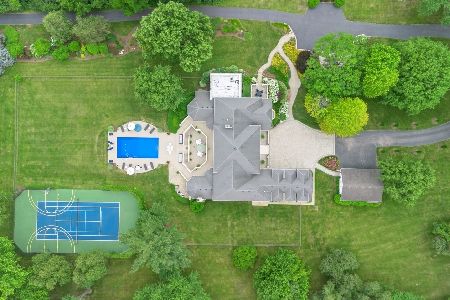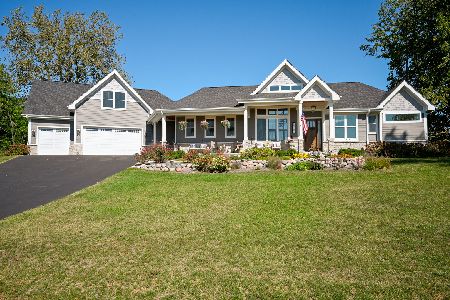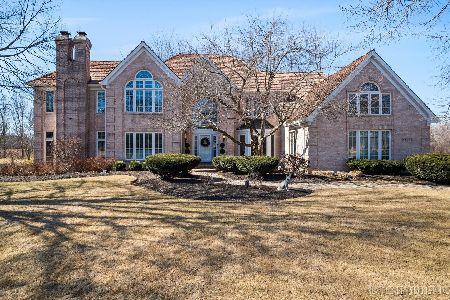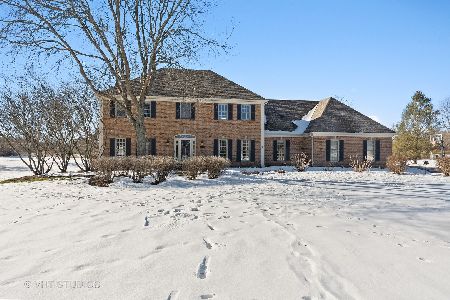5N262 Grey Barn Road, St Charles, Illinois 60175
$580,000
|
Sold
|
|
| Status: | Closed |
| Sqft: | 3,588 |
| Cost/Sqft: | $164 |
| Beds: | 4 |
| Baths: | 6 |
| Year Built: | 1990 |
| Property Taxes: | $15,060 |
| Days On Market: | 3795 |
| Lot Size: | 1,97 |
Description
Gorgeous custom home situated on 2 private acres, backing to a large exclusive estate. Over 5500sq ft of finished living area w/newly refinished hardwood floors. Magnificent updated kitchen w/glazed maple cabinets, granite and high end appliances. The bright and warm FR boasts a volume ceiling and soaring 2 sty windows. LR and DR feature extensive trim work and hardwood floors. Wonderful 1st floor master suite has tray ceiling, crown molding, plantation shutters and luxurious updated master bath. Brand new carpet on 2nd floor, generous sized rooms, built ins, great closet space and 3rd bedroom has walk in attic for storage or could be additional finished living space. Full finished deep pour basement w/ rec room, wet bar, full bath, bedroom/office and tons of storage. New stamped concrete patio is perfect for entertaining or just enjoying sunset views. Convenient location to schools and shopping.
Property Specifics
| Single Family | |
| — | |
| French Provincial | |
| 1990 | |
| Full | |
| — | |
| No | |
| 1.97 |
| Kane | |
| The Maples | |
| 100 / Annual | |
| Other | |
| Private Well | |
| Septic-Private | |
| 09027965 | |
| 0917379003 |
Nearby Schools
| NAME: | DISTRICT: | DISTANCE: | |
|---|---|---|---|
|
Grade School
Ferson Creek Elementary School |
303 | — | |
|
Middle School
Haines Middle School |
303 | Not in DB | |
|
High School
St Charles North High School |
303 | Not in DB | |
Property History
| DATE: | EVENT: | PRICE: | SOURCE: |
|---|---|---|---|
| 16 Dec, 2015 | Sold | $580,000 | MRED MLS |
| 19 Oct, 2015 | Under contract | $589,900 | MRED MLS |
| 2 Sep, 2015 | Listed for sale | $589,900 | MRED MLS |
Room Specifics
Total Bedrooms: 5
Bedrooms Above Ground: 4
Bedrooms Below Ground: 1
Dimensions: —
Floor Type: Carpet
Dimensions: —
Floor Type: Carpet
Dimensions: —
Floor Type: Carpet
Dimensions: —
Floor Type: —
Full Bathrooms: 6
Bathroom Amenities: Whirlpool,Double Sink,Full Body Spray Shower
Bathroom in Basement: 1
Rooms: Bedroom 5,Eating Area,Recreation Room
Basement Description: Finished
Other Specifics
| 3 | |
| Concrete Perimeter | |
| Asphalt,Concrete | |
| Porch, Stamped Concrete Patio | |
| — | |
| 85,813 | |
| Full,Unfinished | |
| Full | |
| Vaulted/Cathedral Ceilings, Skylight(s), Bar-Wet, Hardwood Floors, First Floor Bedroom, First Floor Full Bath | |
| Double Oven, Range, Microwave, Dishwasher, High End Refrigerator, Bar Fridge, Disposal | |
| Not in DB | |
| — | |
| — | |
| — | |
| Gas Log, Gas Starter |
Tax History
| Year | Property Taxes |
|---|---|
| 2015 | $15,060 |
Contact Agent
Nearby Similar Homes
Nearby Sold Comparables
Contact Agent
Listing Provided By
Baird & Warner







