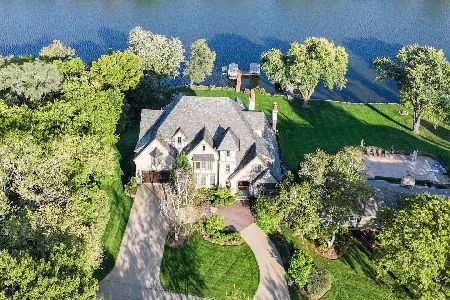5N297 Bluff Drive, St Charles, Illinois 60175
$530,000
|
Sold
|
|
| Status: | Closed |
| Sqft: | 0 |
| Cost/Sqft: | — |
| Beds: | 5 |
| Baths: | 4 |
| Year Built: | 1967 |
| Property Taxes: | $6,451 |
| Days On Market: | 6668 |
| Lot Size: | 0,66 |
Description
RIVER, RIVER!!! HAVE YOUR OWN DOCK ON 110' OF FOX RIVER WTRFRONT ADJ.TO FOREST PRESERVE ON DEAD END ST.IN MUCH DESIRED FARMINGTON ON FOX. BAY WIND. IN LR, DR.CURVED STAIRCASE. HOME IS HIGH & DRY ON 0.657 ACRE. NEW ROOF, NEWER MECH. 1ST. FL. LAUND. MAGNIFICENT SUNROOM OVERLOOKS BI 36X18 POOL & RIVER. NEW LINER, ELEC. COVER. HOT TUB. LG DECK OFF KIT. COMMUN. BOAT LAUNCH AND PARK. ST.CHAS. SCHOOLS, 5 BLKS FROM N. H
Property Specifics
| Single Family | |
| — | |
| Other | |
| 1967 | |
| Walkout | |
| CUSTOM | |
| Yes | |
| 0.66 |
| Kane | |
| Farmington On The Fox | |
| 100 / Annual | |
| Other | |
| Private Well | |
| Septic-Private | |
| 06675292 | |
| 0915376001 |
Nearby Schools
| NAME: | DISTRICT: | DISTANCE: | |
|---|---|---|---|
|
Grade School
Wild Rose Elementary School |
303 | — | |
|
Middle School
Thompson Middle School |
303 | Not in DB | |
|
High School
St Charles North High School |
303 | Not in DB | |
Property History
| DATE: | EVENT: | PRICE: | SOURCE: |
|---|---|---|---|
| 10 Oct, 2008 | Sold | $530,000 | MRED MLS |
| 22 Sep, 2008 | Under contract | $574,900 | MRED MLS |
| — | Last price change | $599,900 | MRED MLS |
| 17 Sep, 2007 | Listed for sale | $689,900 | MRED MLS |
| 1 May, 2025 | Sold | $2,550,000 | MRED MLS |
| 9 Feb, 2025 | Under contract | $2,750,000 | MRED MLS |
| 20 Feb, 2024 | Listed for sale | $2,750,000 | MRED MLS |
Room Specifics
Total Bedrooms: 5
Bedrooms Above Ground: 5
Bedrooms Below Ground: 0
Dimensions: —
Floor Type: Hardwood
Dimensions: —
Floor Type: Hardwood
Dimensions: —
Floor Type: Hardwood
Dimensions: —
Floor Type: —
Full Bathrooms: 4
Bathroom Amenities: —
Bathroom in Basement: 1
Rooms: Bedroom 5,Foyer,Game Room,Sun Room
Basement Description: Finished
Other Specifics
| 2 | |
| Concrete Perimeter | |
| Asphalt | |
| Deck, Patio, Hot Tub, In Ground Pool | |
| Forest Preserve Adjacent,Landscaped,River Front,Water View,Wooded | |
| 265X110 | |
| Unfinished | |
| Yes | |
| Skylight(s), Hot Tub | |
| Range, Microwave, Dishwasher | |
| Not in DB | |
| Dock, Water Rights, Street Paved | |
| — | |
| — | |
| Wood Burning, Attached Fireplace Doors/Screen |
Tax History
| Year | Property Taxes |
|---|---|
| 2008 | $6,451 |
| 2025 | $43,794 |
Contact Agent
Nearby Similar Homes
Nearby Sold Comparables
Contact Agent
Listing Provided By
Berkshire Hathaway HomeServices Starck Real Estate





