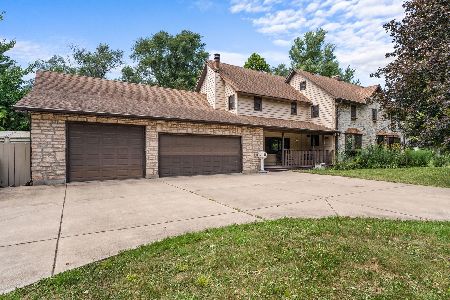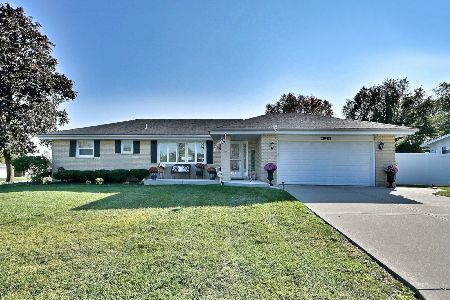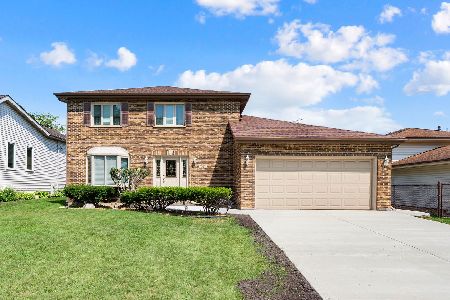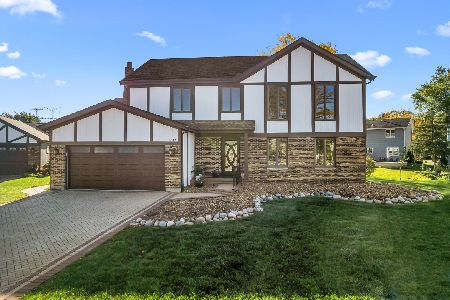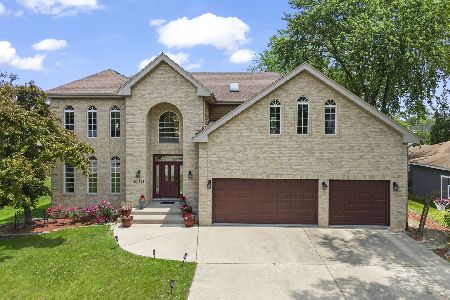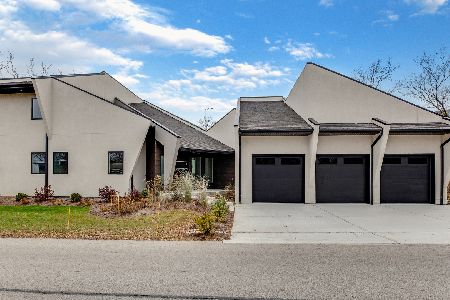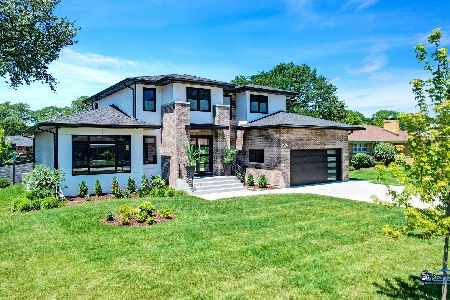5N310 Rohlwing Road, Itasca, Illinois 60143
$380,000
|
Sold
|
|
| Status: | Closed |
| Sqft: | 3,322 |
| Cost/Sqft: | $110 |
| Beds: | 4 |
| Baths: | 5 |
| Year Built: | 2000 |
| Property Taxes: | $9,028 |
| Days On Market: | 2635 |
| Lot Size: | 0,29 |
Description
Fantastic finishes in this newer construction, possible income producing property w/full apartment suite on 2nd floor: with separate entry, full bath, full kitchen - or luxury in law suite, multi-generational living! Impressive foyer leads into massive great room and gourmet kitchen - granite counters, 42" maple cabinets, and stainless steel appliances. Breakfast bar with stools, and sunny eating area for morning coffee. 1st floor bedroom w/full bath. Hardwood & ceramic tile, neutral colors for any decor. Huge bsmnt w/full bath &bedroom, 2nd floor master suite w/soaker tub, double vanity, huge walk in closet, and upstairs laundry. Fenced yard, patio, oversized lot, *3CAR GARAGE - best schools, Medinah Park Dist! Bring all offers- Don't let this location on Rte 53 deter you, backyard is an oasis w/little noise. DRASTIC price reduction for fast sale, unique opportunity for maximum square footage &amenities, for a bargain. Don't let this value slip away - comparables are over $600K!
Property Specifics
| Single Family | |
| — | |
| Contemporary | |
| 2000 | |
| Full | |
| CUSTOM | |
| No | |
| 0.29 |
| Du Page | |
| — | |
| 0 / Not Applicable | |
| None | |
| Public | |
| Public Sewer | |
| 10063975 | |
| 0213407011 |
Nearby Schools
| NAME: | DISTRICT: | DISTANCE: | |
|---|---|---|---|
|
Grade School
Raymond Benson Primary School |
10 | — | |
|
Middle School
F E Peacock Middle School |
10 | Not in DB | |
|
High School
Lake Park High School |
108 | Not in DB | |
Property History
| DATE: | EVENT: | PRICE: | SOURCE: |
|---|---|---|---|
| 21 Sep, 2016 | Under contract | $0 | MRED MLS |
| 23 Aug, 2016 | Listed for sale | $0 | MRED MLS |
| 26 Jan, 2017 | Under contract | $0 | MRED MLS |
| 21 Dec, 2016 | Listed for sale | $0 | MRED MLS |
| 4 Dec, 2018 | Sold | $380,000 | MRED MLS |
| 21 Oct, 2018 | Under contract | $365,000 | MRED MLS |
| — | Last price change | $375,000 | MRED MLS |
| 27 Aug, 2018 | Listed for sale | $380,000 | MRED MLS |
Room Specifics
Total Bedrooms: 5
Bedrooms Above Ground: 4
Bedrooms Below Ground: 1
Dimensions: —
Floor Type: Hardwood
Dimensions: —
Floor Type: Hardwood
Dimensions: —
Floor Type: Hardwood
Dimensions: —
Floor Type: —
Full Bathrooms: 5
Bathroom Amenities: Whirlpool,Separate Shower,Double Sink,Soaking Tub
Bathroom in Basement: 1
Rooms: Suite,Eating Area,Walk In Closet,Bedroom 5,Recreation Room
Basement Description: Partially Finished,Bathroom Rough-In
Other Specifics
| 3 | |
| Concrete Perimeter | |
| Asphalt,Side Drive | |
| Patio | |
| Fenced Yard | |
| 85X165 | |
| Unfinished | |
| Full | |
| Vaulted/Cathedral Ceilings, Hardwood Floors, First Floor Bedroom, In-Law Arrangement, Second Floor Laundry, First Floor Full Bath | |
| Range, Microwave, Dishwasher, Refrigerator, Disposal, Stainless Steel Appliance(s) | |
| Not in DB | |
| Street Lights, Street Paved | |
| — | |
| — | |
| — |
Tax History
| Year | Property Taxes |
|---|---|
| 2018 | $9,028 |
Contact Agent
Nearby Similar Homes
Nearby Sold Comparables
Contact Agent
Listing Provided By
Berkshire Hathaway HomeServices Starck Real Estate

