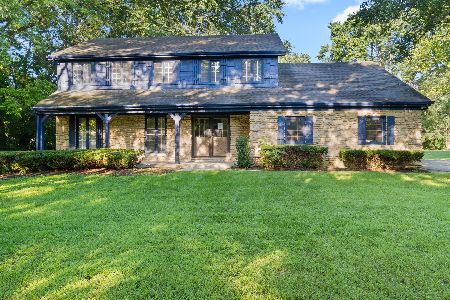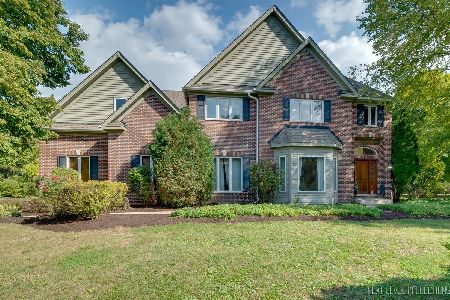5N362 Deer Pond Drive, St Charles, Illinois 60175
$1,550,000
|
Sold
|
|
| Status: | Closed |
| Sqft: | 7,579 |
| Cost/Sqft: | $224 |
| Beds: | 4 |
| Baths: | 5 |
| Year Built: | 2008 |
| Property Taxes: | $5,271 |
| Days On Market: | 4555 |
| Lot Size: | 1,46 |
Description
ONE-OF-A-KIND!! STUNNING NEW CONSTRUCTION by Havlicek boasts over 7500 sf of incredible high-end finishes, 4 fp's & unparalleled millwork! Dynamite kitchen w/Wolf, Dacor, Sub-Zero, granite, walk-in pantry! Enormous 1st floor Luxurious master suite w/fpl & amazing spa-like bath. Geothermal, Radiant heat & Lifetime Roof! MUST be seen to be fully appreciated! Bluestone terraces & outdoor kitchen overlook pond & woods!!
Property Specifics
| Single Family | |
| — | |
| Tudor | |
| 2008 | |
| Full,English | |
| CUSTOM | |
| No | |
| 1.46 |
| Kane | |
| Innisfree | |
| 0 / Not Applicable | |
| None | |
| Private Well | |
| Septic-Private | |
| 08420618 | |
| 0917403009 |
Nearby Schools
| NAME: | DISTRICT: | DISTANCE: | |
|---|---|---|---|
|
Grade School
Ferson Creek Elementary School |
303 | — | |
|
Middle School
Haines Middle School |
303 | Not in DB | |
|
High School
St Charles North High School |
303 | Not in DB | |
Property History
| DATE: | EVENT: | PRICE: | SOURCE: |
|---|---|---|---|
| 29 Aug, 2014 | Sold | $1,550,000 | MRED MLS |
| 6 Aug, 2014 | Under contract | $1,695,000 | MRED MLS |
| — | Last price change | $1,785,000 | MRED MLS |
| 14 Aug, 2013 | Listed for sale | $1,785,000 | MRED MLS |
| 10 Mar, 2016 | Sold | $1,440,000 | MRED MLS |
| 2 Feb, 2016 | Under contract | $1,550,000 | MRED MLS |
| 8 Jan, 2016 | Listed for sale | $1,550,000 | MRED MLS |
Room Specifics
Total Bedrooms: 4
Bedrooms Above Ground: 4
Bedrooms Below Ground: 0
Dimensions: —
Floor Type: Carpet
Dimensions: —
Floor Type: Carpet
Dimensions: —
Floor Type: Carpet
Full Bathrooms: 5
Bathroom Amenities: Whirlpool,Separate Shower,Steam Shower,Double Sink
Bathroom in Basement: 1
Rooms: Bonus Room,Eating Area,Foyer,Gallery,Game Room,Great Room,Library,Heated Sun Room
Basement Description: Partially Finished
Other Specifics
| 4 | |
| Concrete Perimeter | |
| Asphalt | |
| Porch Screened | |
| Irregular Lot | |
| 126X211X273X372 | |
| — | |
| Full | |
| Vaulted/Cathedral Ceilings, Hardwood Floors, First Floor Bedroom, First Floor Laundry, First Floor Full Bath | |
| Double Oven, Range, Microwave, Dishwasher, Refrigerator, Bar Fridge, Freezer, Disposal, Wine Refrigerator | |
| Not in DB | |
| Street Lights, Street Paved | |
| — | |
| — | |
| Wood Burning, Gas Starter |
Tax History
| Year | Property Taxes |
|---|---|
| 2014 | $5,271 |
| 2016 | $5,431 |
Contact Agent
Nearby Similar Homes
Nearby Sold Comparables
Contact Agent
Listing Provided By
Coldwell Banker Residential





