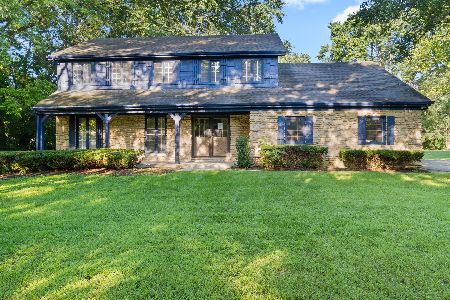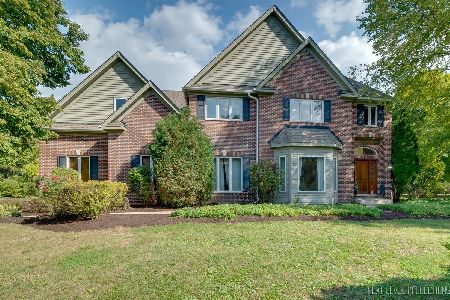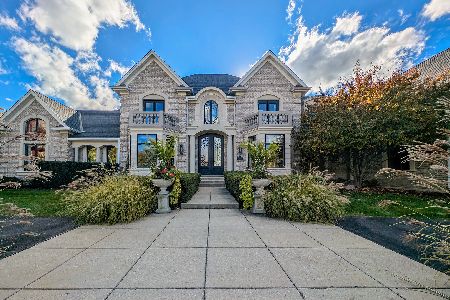5N378 Fence Rail Court, St Charles, Illinois 60175
$405,000
|
Sold
|
|
| Status: | Closed |
| Sqft: | 3,000 |
| Cost/Sqft: | $141 |
| Beds: | 3 |
| Baths: | 4 |
| Year Built: | 1979 |
| Property Taxes: | $8,866 |
| Days On Market: | 1790 |
| Lot Size: | 1,65 |
Description
Beautifully kept home in Middlecreek subdivision, centrally located close to shopping, restaurants and much more! This home sits on almost 2 acres surrounded by mature trees along with an extra large shed and a serene Koi pond with lots of privacy. Step inside to a move in ready cozy home which features all dark hardwood floors throughout the main level, large mud room off the kitchen that connects to the garage, 2nd floor office that over looks the amazing backyard, master bedroom with a fireplace, finished basement with endless storage. Call this one home today!
Property Specifics
| Single Family | |
| — | |
| Traditional | |
| 1979 | |
| Full | |
| — | |
| No | |
| 1.65 |
| Kane | |
| Middlecreek | |
| 0 / Not Applicable | |
| None | |
| Private Well | |
| Septic-Private | |
| 11015640 | |
| 0916376006 |
Nearby Schools
| NAME: | DISTRICT: | DISTANCE: | |
|---|---|---|---|
|
Grade School
Wild Rose Elementary School |
303 | — | |
|
Middle School
Wredling Middle School |
303 | Not in DB | |
|
High School
St Charles North High School |
303 | Not in DB | |
Property History
| DATE: | EVENT: | PRICE: | SOURCE: |
|---|---|---|---|
| 14 Jun, 2013 | Sold | $240,000 | MRED MLS |
| 21 Jan, 2013 | Under contract | $239,000 | MRED MLS |
| — | Last price change | $249,000 | MRED MLS |
| 19 Nov, 2012 | Listed for sale | $249,000 | MRED MLS |
| 7 Sep, 2018 | Sold | $365,000 | MRED MLS |
| 2 Jul, 2018 | Under contract | $375,000 | MRED MLS |
| — | Last price change | $389,500 | MRED MLS |
| 27 Jun, 2018 | Listed for sale | $389,500 | MRED MLS |
| 27 May, 2021 | Sold | $405,000 | MRED MLS |
| 22 Mar, 2021 | Under contract | $422,625 | MRED MLS |
| 9 Mar, 2021 | Listed for sale | $422,625 | MRED MLS |

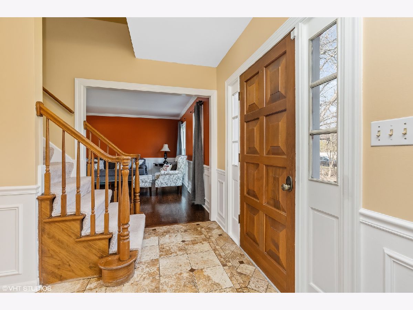
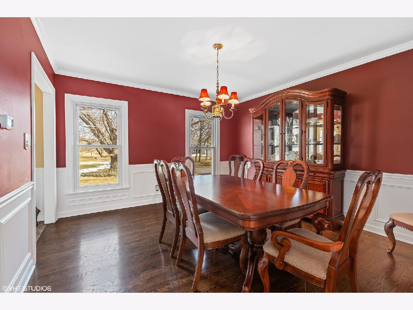
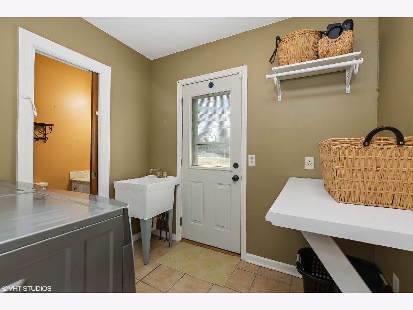
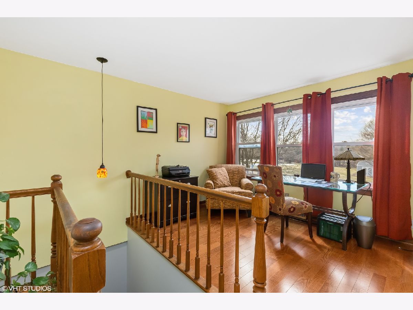
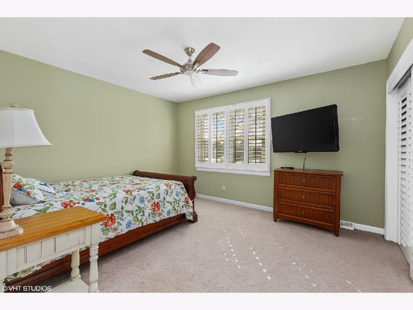
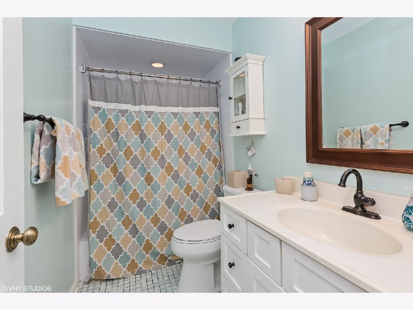
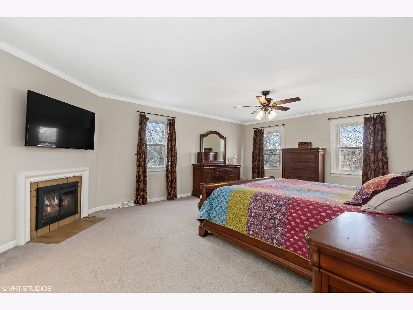
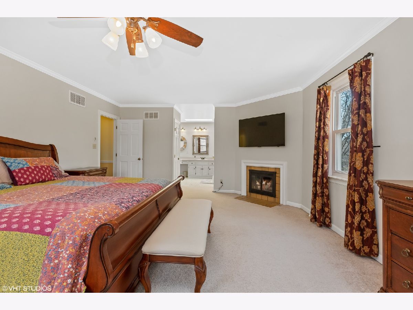
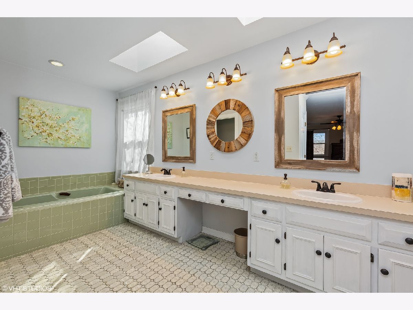
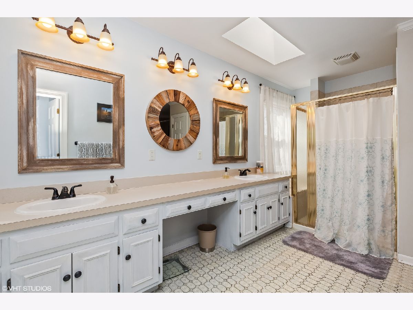
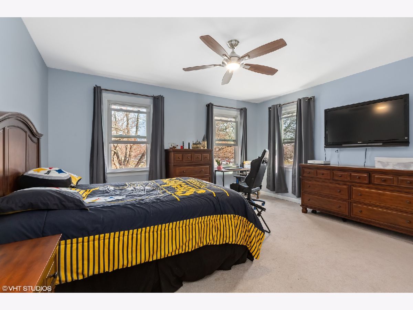
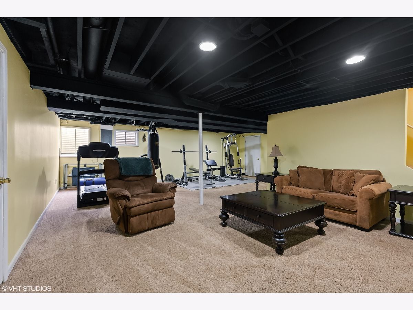
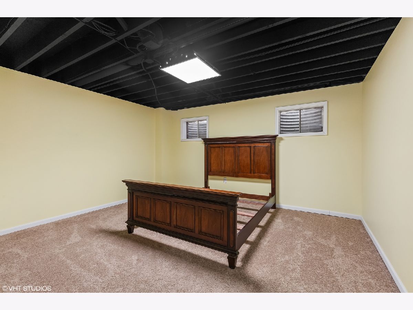
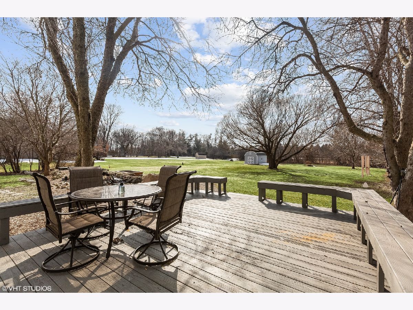
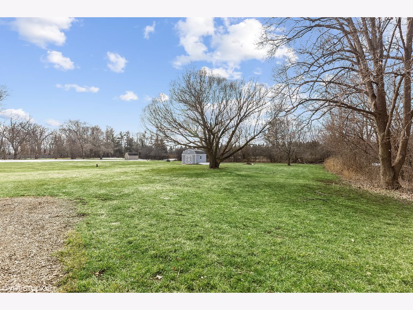
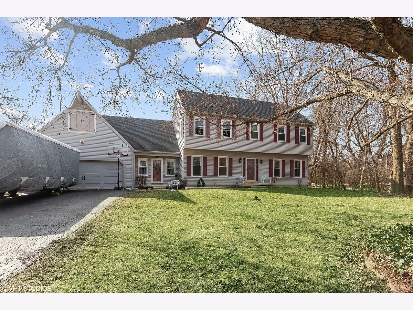
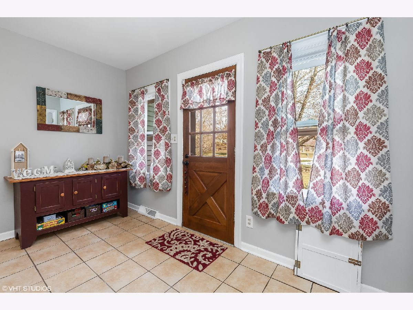
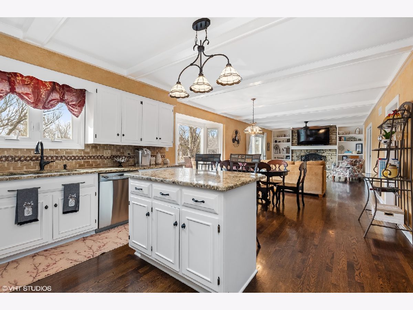
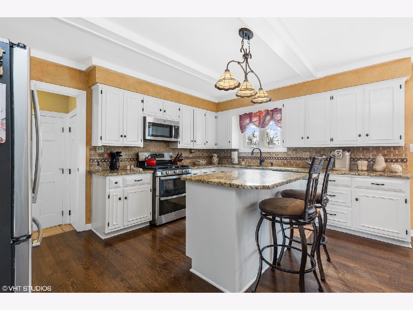
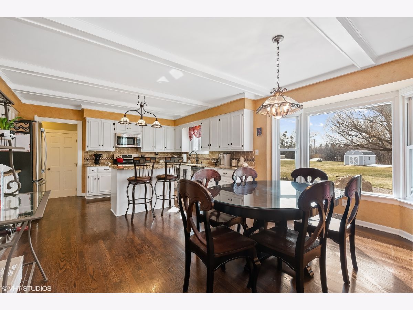
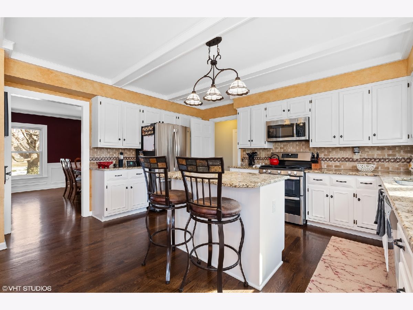
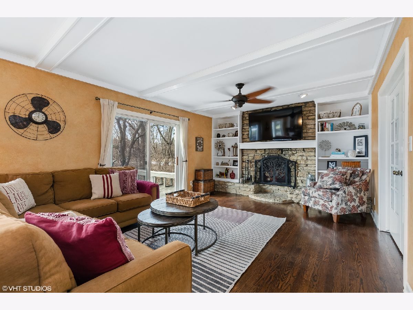
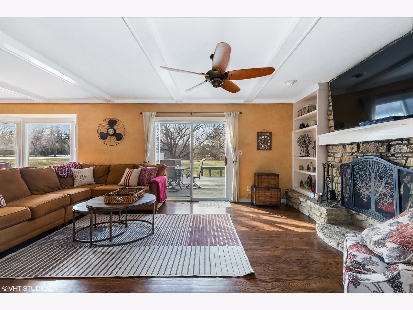
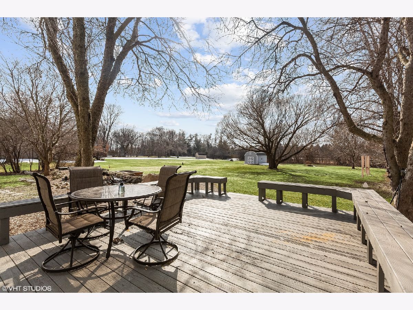
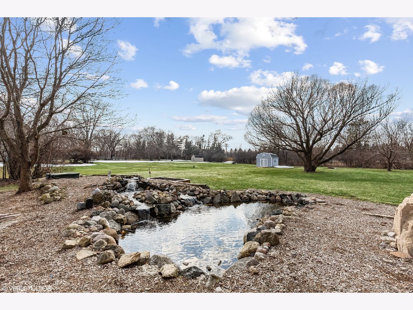
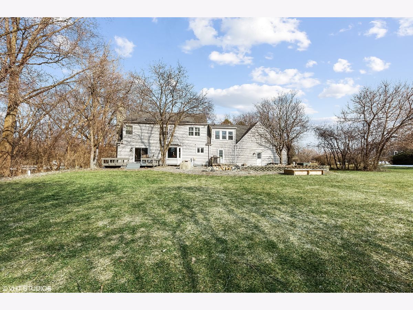
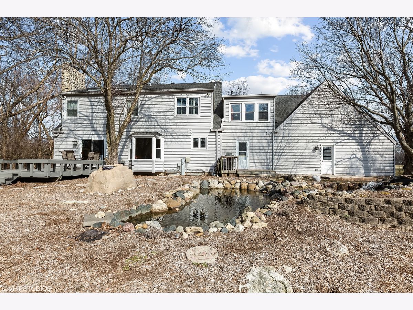
Room Specifics
Total Bedrooms: 4
Bedrooms Above Ground: 3
Bedrooms Below Ground: 1
Dimensions: —
Floor Type: Carpet
Dimensions: —
Floor Type: Carpet
Dimensions: —
Floor Type: Carpet
Full Bathrooms: 4
Bathroom Amenities: Separate Shower,Double Sink,Soaking Tub
Bathroom in Basement: 0
Rooms: Office,Gallery,Recreation Room,Foyer
Basement Description: Finished
Other Specifics
| 2.5 | |
| Concrete Perimeter | |
| Asphalt | |
| Deck | |
| Pond(s),Mature Trees | |
| 71854 | |
| — | |
| Full | |
| Skylight(s), Hardwood Floors, First Floor Laundry, First Floor Full Bath | |
| Range, Microwave, Dishwasher, Refrigerator, Stainless Steel Appliance(s) | |
| Not in DB | |
| Street Paved | |
| — | |
| — | |
| Wood Burning, Gas Log, Gas Starter |
Tax History
| Year | Property Taxes |
|---|---|
| 2013 | $9,279 |
| 2018 | $8,081 |
| 2021 | $8,866 |
Contact Agent
Nearby Similar Homes
Nearby Sold Comparables
Contact Agent
Listing Provided By
@properties

