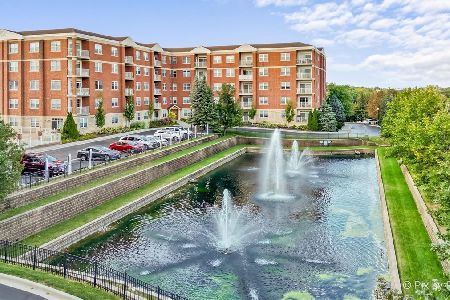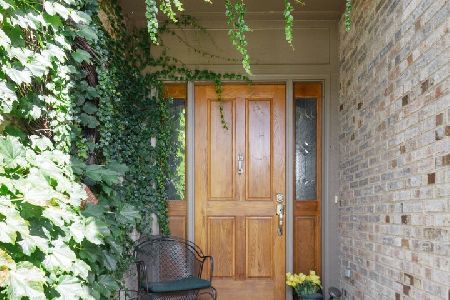5N426 Rohlwing Road, Itasca, Illinois 60143
$309,000
|
Sold
|
|
| Status: | Closed |
| Sqft: | 2,550 |
| Cost/Sqft: | $125 |
| Beds: | 3 |
| Baths: | 3 |
| Year Built: | 2000 |
| Property Taxes: | $6,273 |
| Days On Market: | 3586 |
| Lot Size: | 0,00 |
Description
This beautifully maintained home in a cute subdivision is waiting for you! Vaulted ceilings on first floor feature beautiful field stone fireplace. Many upgrades- SS appliances, 42"maple cabinets, solid core doors, tons of storage! Huge Master Suite with steam shower, whirl pool, DBL sinks, his/ hers walk in closets. Full basement with gym and entertainment space. New A/C and furnace 2011/ D?W 2015. Near train and expressways. Street address also known as 5N426 Route 53.
Property Specifics
| Condos/Townhomes | |
| 2 | |
| — | |
| 2000 | |
| Full | |
| — | |
| No | |
| — |
| Du Page | |
| White Oaks Commons | |
| 219 / Monthly | |
| Insurance,Exterior Maintenance,Lawn Care,Snow Removal | |
| Lake Michigan | |
| Public Sewer | |
| 09188886 | |
| 0213207019 |
Nearby Schools
| NAME: | DISTRICT: | DISTANCE: | |
|---|---|---|---|
|
Grade School
Raymond Benson Primary School |
10 | — | |
|
Middle School
F E Peacock Middle School |
10 | Not in DB | |
|
High School
Lake Park High School |
108 | Not in DB | |
Property History
| DATE: | EVENT: | PRICE: | SOURCE: |
|---|---|---|---|
| 14 Dec, 2012 | Sold | $272,500 | MRED MLS |
| 31 Oct, 2012 | Under contract | $289,000 | MRED MLS |
| — | Last price change | $290,000 | MRED MLS |
| 15 May, 2012 | Listed for sale | $299,900 | MRED MLS |
| 5 Jul, 2016 | Sold | $309,000 | MRED MLS |
| 26 Apr, 2016 | Under contract | $319,000 | MRED MLS |
| 8 Apr, 2016 | Listed for sale | $319,000 | MRED MLS |
| 21 Jul, 2023 | Sold | $420,000 | MRED MLS |
| 22 Jun, 2023 | Under contract | $419,700 | MRED MLS |
| — | Last price change | $429,000 | MRED MLS |
| 8 Jun, 2023 | Listed for sale | $429,000 | MRED MLS |
Room Specifics
Total Bedrooms: 3
Bedrooms Above Ground: 3
Bedrooms Below Ground: 0
Dimensions: —
Floor Type: Hardwood
Dimensions: —
Floor Type: Carpet
Full Bathrooms: 3
Bathroom Amenities: Whirlpool,Separate Shower,Steam Shower
Bathroom in Basement: 0
Rooms: Breakfast Room,Exercise Room
Basement Description: Finished
Other Specifics
| 2 | |
| Concrete Perimeter | |
| Asphalt | |
| Patio | |
| Landscaped | |
| 30X60 | |
| — | |
| Full | |
| Vaulted/Cathedral Ceilings, Hardwood Floors, First Floor Laundry | |
| Range, Microwave, Dishwasher, Refrigerator, Washer, Dryer, Disposal | |
| Not in DB | |
| — | |
| — | |
| — | |
| Wood Burning, Gas Log, Gas Starter |
Tax History
| Year | Property Taxes |
|---|---|
| 2012 | $6,853 |
| 2016 | $6,273 |
| 2023 | $6,057 |
Contact Agent
Nearby Similar Homes
Nearby Sold Comparables
Contact Agent
Listing Provided By
RE/MAX Suburban






