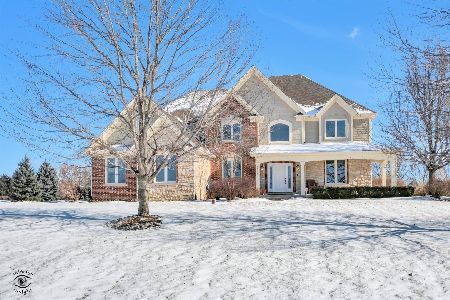5N460 Hazelwood Court, St Charles, Illinois 60175
$362,500
|
Sold
|
|
| Status: | Closed |
| Sqft: | 3,026 |
| Cost/Sqft: | $121 |
| Beds: | 4 |
| Baths: | 4 |
| Year Built: | 1990 |
| Property Taxes: | $11,108 |
| Days On Market: | 2914 |
| Lot Size: | 1,26 |
Description
Breathtaking home situated on 1.26 acres! Impressive eat-in kitchen features new granite counter tops, two pantries, updated cabinets & all white appliances! Family room shows off soaring ceilings with wall of windows, skylights, eye catching fireplace & custom wet bar~ perfect for entertaining! Gleaming hardwood floors throughout 1st level! Formal living room & dining room. Convenient home office with ample storage space! Master suite shows off tray ceilings & HUGE walk-in closet! Private bath feels like a spa getaway with stand-alone soaking tub, separate shower and granite vanity. 3 additional bedrooms offer plenty of space for your family! Finished basement offers impressive one of a kind granite bar, recreation area and powder room! Backyard features the perfect deck to spend your summer on with plenty of room to roam. 3 car side load garage! Other upgrades include newer water heater, well pump & exterior paint! Whole house generator included! In sought after 301 school district!
Property Specifics
| Single Family | |
| — | |
| Traditional | |
| 1990 | |
| Full | |
| — | |
| No | |
| 1.26 |
| Kane | |
| Hazelwood | |
| 0 / Not Applicable | |
| None | |
| Private Well | |
| Septic-Private | |
| 09853264 | |
| 0817401002 |
Nearby Schools
| NAME: | DISTRICT: | DISTANCE: | |
|---|---|---|---|
|
Grade School
Lily Lake Grade School |
301 | — | |
|
Middle School
Central Middle School |
301 | Not in DB | |
|
High School
Central High School |
301 | Not in DB | |
Property History
| DATE: | EVENT: | PRICE: | SOURCE: |
|---|---|---|---|
| 27 Apr, 2018 | Sold | $362,500 | MRED MLS |
| 19 Mar, 2018 | Under contract | $364,900 | MRED MLS |
| 9 Feb, 2018 | Listed for sale | $364,900 | MRED MLS |
Room Specifics
Total Bedrooms: 4
Bedrooms Above Ground: 4
Bedrooms Below Ground: 0
Dimensions: —
Floor Type: Carpet
Dimensions: —
Floor Type: Carpet
Dimensions: —
Floor Type: Carpet
Full Bathrooms: 4
Bathroom Amenities: Separate Shower,Double Sink,Soaking Tub
Bathroom in Basement: 1
Rooms: Recreation Room,Walk In Closet,Game Room,Foyer,Office,Sewing Room,Bonus Room
Basement Description: Finished
Other Specifics
| 3 | |
| Concrete Perimeter | |
| Asphalt | |
| Deck, Patio | |
| Cul-De-Sac,Landscaped | |
| 54728 SQ FT | |
| Unfinished | |
| Full | |
| Vaulted/Cathedral Ceilings, Skylight(s), Bar-Dry, Bar-Wet, Hardwood Floors, First Floor Laundry | |
| Range, Microwave, Dishwasher, Refrigerator, Washer, Dryer, Wine Refrigerator | |
| Not in DB | |
| Street Paved | |
| — | |
| — | |
| Wood Burning, Gas Starter |
Tax History
| Year | Property Taxes |
|---|---|
| 2018 | $11,108 |
Contact Agent
Nearby Sold Comparables
Contact Agent
Listing Provided By
RE/MAX Suburban




