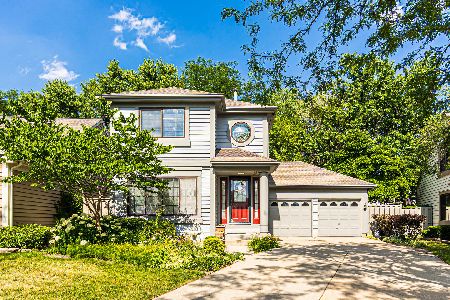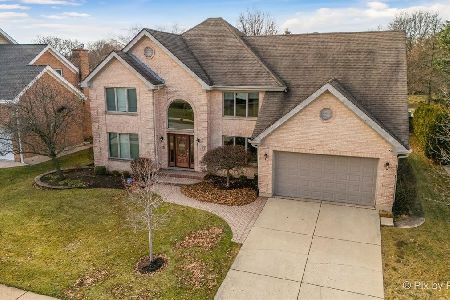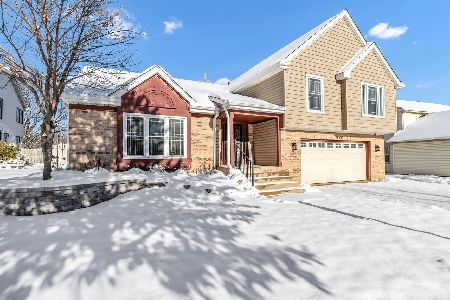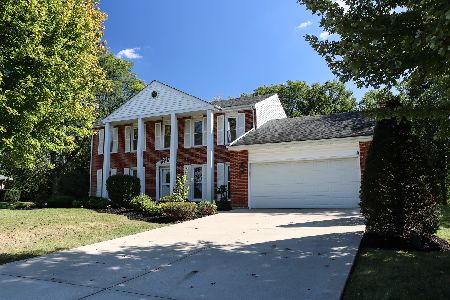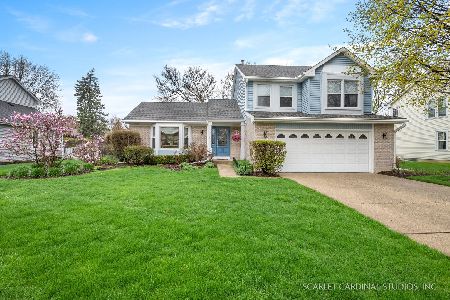5N471 Abilene Trail, Bloomingdale, Illinois 60108
$340,000
|
Sold
|
|
| Status: | Closed |
| Sqft: | 2,858 |
| Cost/Sqft: | $122 |
| Beds: | 4 |
| Baths: | 3 |
| Year Built: | 1974 |
| Property Taxes: | $9,707 |
| Days On Market: | 2765 |
| Lot Size: | 0,46 |
Description
This spacious split-level home is ready for its new owner! The home has been freshly painted, carpets cleaned, many new light fixtures, new toilets & more! You will fall in love the moment you enter via the leaded glass door into the foyer with skylight. The open living & dining room are filled with natural light. Eat-in kitchen has granite counters, stainless steel appliances including refrigerator, oven, microwave, beverage cooler & new dishwasher. Master suite has 2 closets, sitting room with fireplace & luxury bath (dual sinks, jet tub, separate shower & fireplace). Plus 3 more bedrooms & full bath are on the second floor. The lower level is the entertainment hub~family room with fireplace, wet bar, game room & office. Plus sub basement & 2 1/2 car garage. On almost a 1/2 acre the outside is beautiful with paver patio, mature trees & a great location near parks, forest preserves, retail, dining, entertainment & District 93 and 87 schools! Welcome home!
Property Specifics
| Single Family | |
| — | |
| Bi-Level | |
| 1974 | |
| Partial | |
| — | |
| No | |
| 0.46 |
| Du Page | |
| Conestoga Estates | |
| 0 / Not Applicable | |
| None | |
| Private Well | |
| Septic-Private | |
| 10012549 | |
| 0217206028 |
Nearby Schools
| NAME: | DISTRICT: | DISTANCE: | |
|---|---|---|---|
|
Grade School
Cloverdale Elementary School |
93 | — | |
|
Middle School
Stratford Middle School |
93 | Not in DB | |
|
High School
Glenbard North High School |
87 | Not in DB | |
Property History
| DATE: | EVENT: | PRICE: | SOURCE: |
|---|---|---|---|
| 10 Oct, 2018 | Sold | $340,000 | MRED MLS |
| 29 Aug, 2018 | Under contract | $349,000 | MRED MLS |
| — | Last price change | $369,000 | MRED MLS |
| 10 Jul, 2018 | Listed for sale | $369,000 | MRED MLS |
Room Specifics
Total Bedrooms: 4
Bedrooms Above Ground: 4
Bedrooms Below Ground: 0
Dimensions: —
Floor Type: Carpet
Dimensions: —
Floor Type: Carpet
Dimensions: —
Floor Type: Carpet
Full Bathrooms: 3
Bathroom Amenities: Whirlpool,Separate Shower,Double Sink
Bathroom in Basement: 0
Rooms: Den,Bonus Room,Game Room,Sitting Room,Foyer
Basement Description: Unfinished
Other Specifics
| 2.5 | |
| — | |
| Concrete | |
| Brick Paver Patio, Storms/Screens | |
| Landscaped | |
| 133 X 152 | |
| — | |
| Full | |
| Vaulted/Cathedral Ceilings, Skylight(s), Bar-Wet | |
| Range, Microwave, Refrigerator, Bar Fridge, Washer, Dryer, Stainless Steel Appliance(s), Wine Refrigerator | |
| Not in DB | |
| Street Paved | |
| — | |
| — | |
| Wood Burning, Attached Fireplace Doors/Screen, Gas Log |
Tax History
| Year | Property Taxes |
|---|---|
| 2018 | $9,707 |
Contact Agent
Nearby Similar Homes
Nearby Sold Comparables
Contact Agent
Listing Provided By
Realty Executives Premiere

