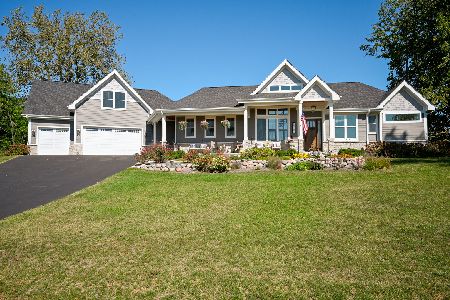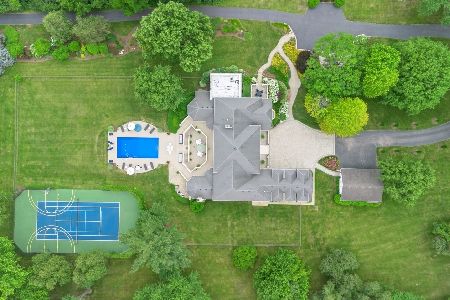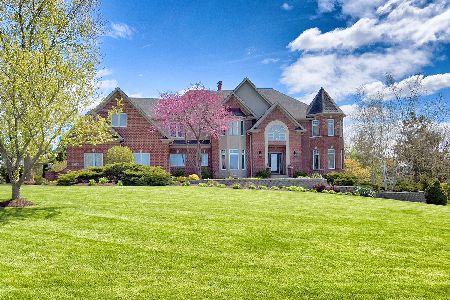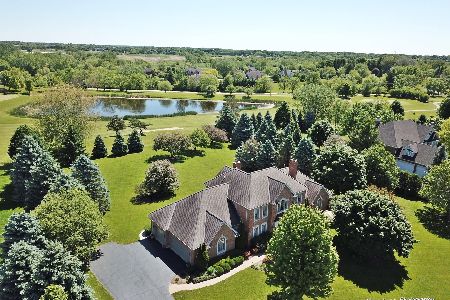5N481 Lakeview Circle, St Charles, Illinois 60175
$1,265,000
|
Sold
|
|
| Status: | Closed |
| Sqft: | 4,753 |
| Cost/Sqft: | $272 |
| Beds: | 4 |
| Baths: | 5 |
| Year Built: | 2001 |
| Property Taxes: | $21,535 |
| Days On Market: | 197 |
| Lot Size: | 1,25 |
Description
Premium Golf Course Lot in Burr Hill Club! This stunning 2-story estate sits on a prestigious golf course lot in the exclusive Burr Hill enclave, offering unparalleled privacy with no neighbors in front or behind. Completely move-in ready with extensive updates and upgrades throughout, this property features all new lighting ($40K investment), fresh interior paint, and new second-floor carpeting. The gourmet kitchen (upgraded in 2025) showcases white cabinetry, an oversized center island with breakfast bar, ice maker, and granite countertops, flowing seamlessly into the bright and open 2-story family room with floor-to-ceiling brick fireplace and full wall of windows overlooking the golf course. Nestled on a picturesque 1.25-acre lot adjacent to The Hawk Golf Course's 2nd hole tee box, this 4-bedroom, 4.1-bathroom home boasts expansive views both front and back. The grand two-story foyer with sweeping staircase creates an elegant first impression, leading to refined dining and living rooms. The expansive master suite serves as a luxurious retreat with sitting room, fireplace, huge dressing room with custom built-ins, and a fully remodeled master bathroom featuring an oversized shower, vaulted ceilings, and updated lighting. A main floor office (currently a children's playroom) provides flexible space, while secondary bedrooms offer thoughtful design with direct bath access. The fully excavated deep pour walkout basement spans 2,400 square feet with rough-in plumbing and dual staircases, ready for your personal vision. Outdoor entertainment areas include a raised deck, sparkling 18x36 Cada in-ground pool (4-8.5 feet deep) with pool patio, and mature landscaping. The oversized 3.5-car garage features epoxy floor treatment (2025). Located minutes from St. Charles shopping and dining, with convenient access to Geneva Train (10 minutes), Elburn Train (15 minutes), and O'Hare Airport (40 minutes). Motivated seller prefers late 2025 closing but can be flexible. This turn-key estate won't last long! 46+ Page eBrochure.
Property Specifics
| Single Family | |
| — | |
| — | |
| 2001 | |
| — | |
| CUSTOM | |
| No | |
| 1.25 |
| Kane | |
| Burr Hill | |
| — / Not Applicable | |
| — | |
| — | |
| — | |
| 12382844 | |
| 0918253010 |
Nearby Schools
| NAME: | DISTRICT: | DISTANCE: | |
|---|---|---|---|
|
Grade School
Ferson Creek Elementary School |
303 | — | |
|
Middle School
Thompson Middle School |
303 | Not in DB | |
|
High School
St Charles North High School |
303 | Not in DB | |
Property History
| DATE: | EVENT: | PRICE: | SOURCE: |
|---|---|---|---|
| 25 Jul, 2023 | Sold | $1,150,000 | MRED MLS |
| 5 May, 2023 | Under contract | $1,149,000 | MRED MLS |
| 28 Apr, 2023 | Listed for sale | $1,149,000 | MRED MLS |
| 22 Nov, 2024 | Sold | $1,050,000 | MRED MLS |
| 18 Oct, 2024 | Under contract | $1,160,000 | MRED MLS |
| — | Last price change | $1,185,000 | MRED MLS |
| 25 Jul, 2024 | Listed for sale | $1,185,000 | MRED MLS |
| 19 Sep, 2025 | Sold | $1,265,000 | MRED MLS |
| 11 Aug, 2025 | Under contract | $1,295,000 | MRED MLS |
| 19 Jul, 2025 | Listed for sale | $1,295,000 | MRED MLS |
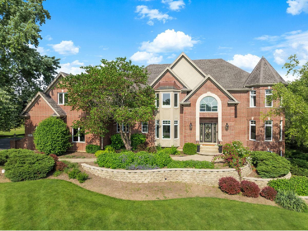
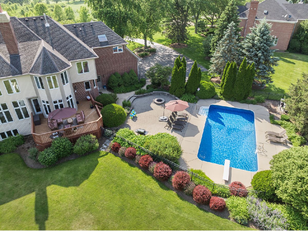
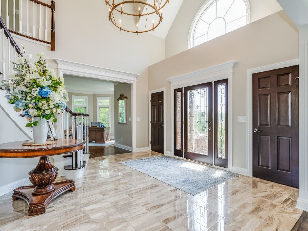
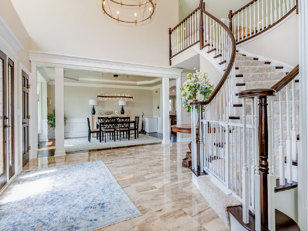
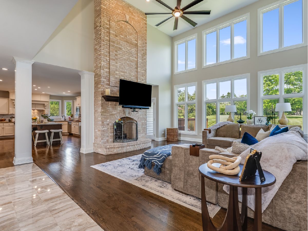
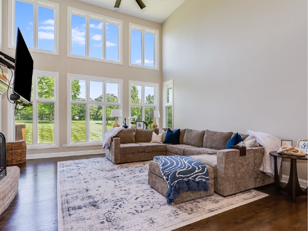
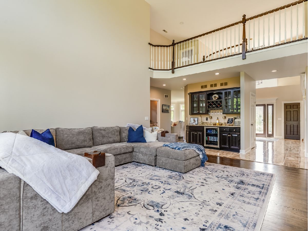
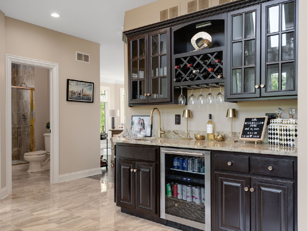
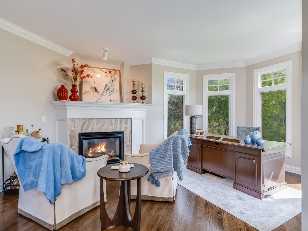
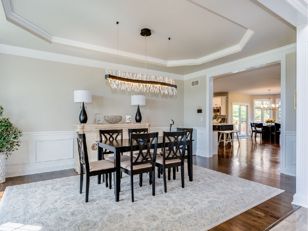
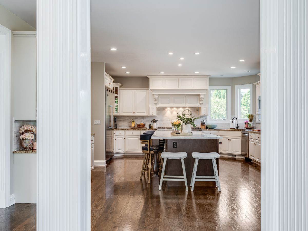
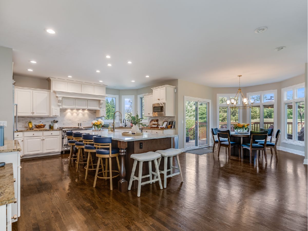
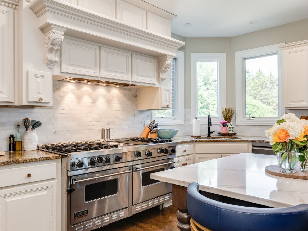
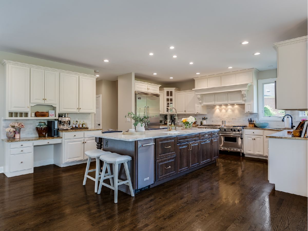
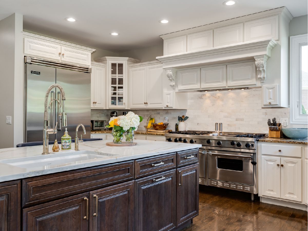
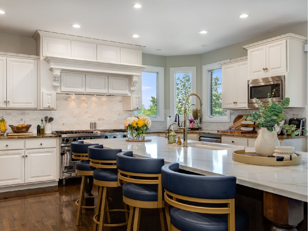
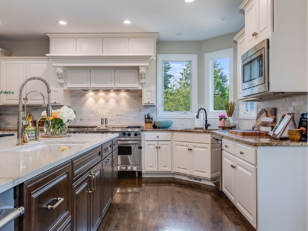
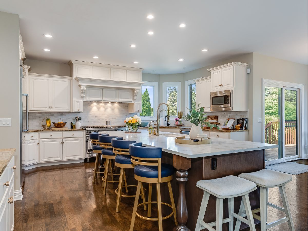
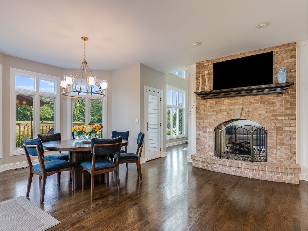
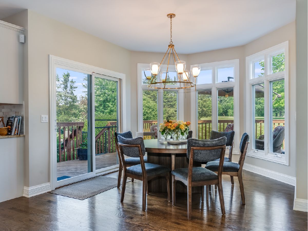
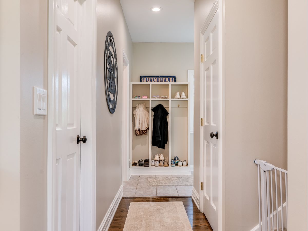
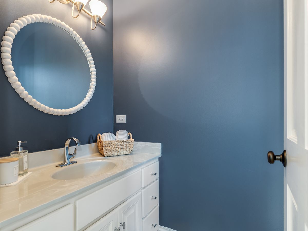
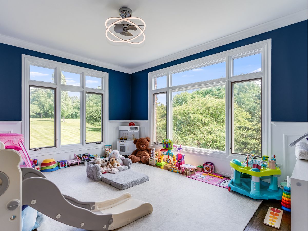
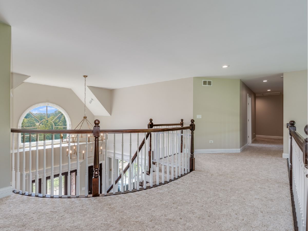
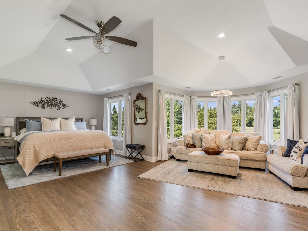
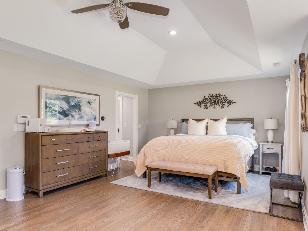
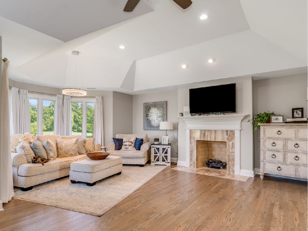
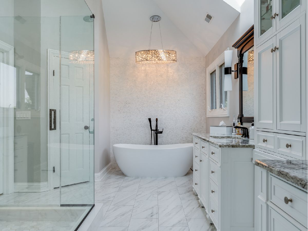
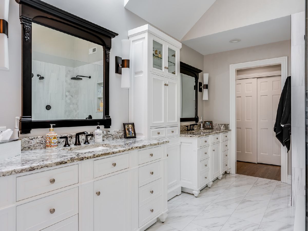
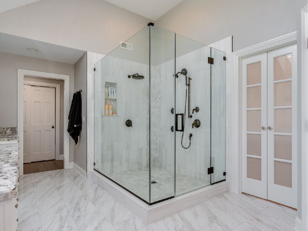
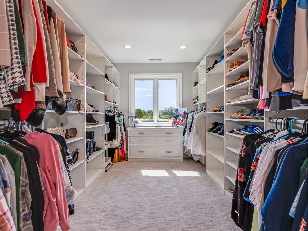
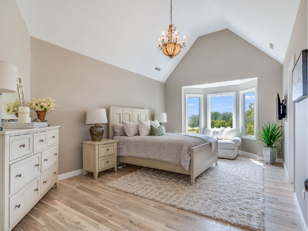
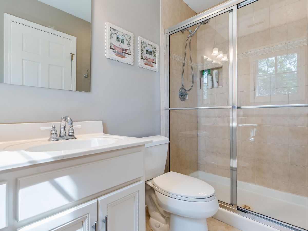
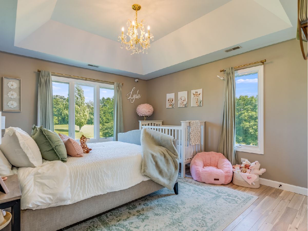
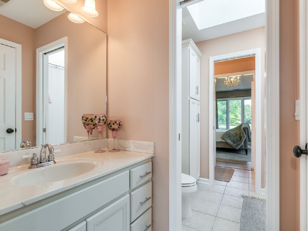
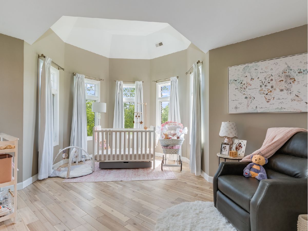
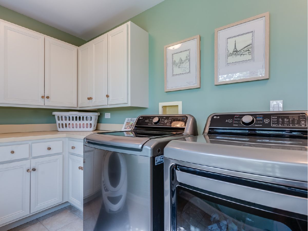
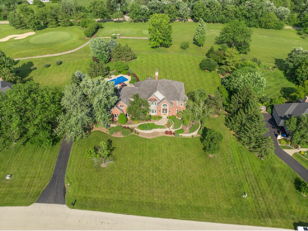
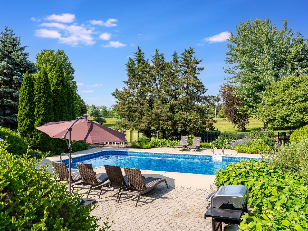
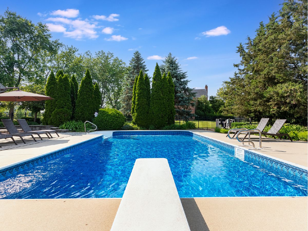
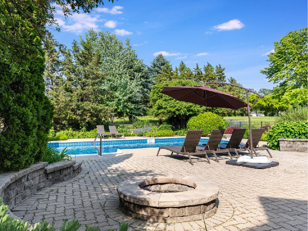
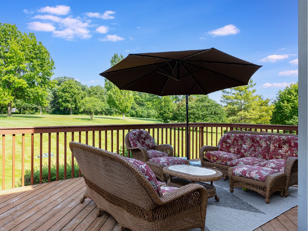
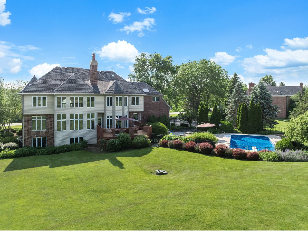
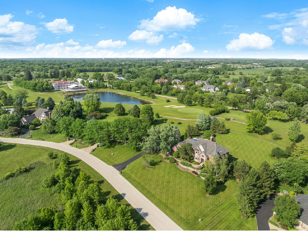
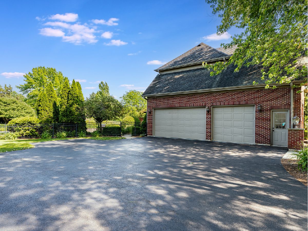
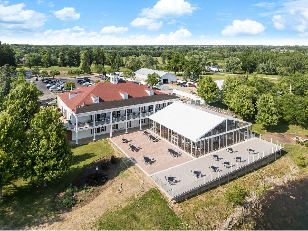
Room Specifics
Total Bedrooms: 4
Bedrooms Above Ground: 4
Bedrooms Below Ground: 0
Dimensions: —
Floor Type: —
Dimensions: —
Floor Type: —
Dimensions: —
Floor Type: —
Full Bathrooms: 5
Bathroom Amenities: Separate Shower,Double Sink,Soaking Tub
Bathroom in Basement: 0
Rooms: —
Basement Description: —
Other Specifics
| 3 | |
| — | |
| — | |
| — | |
| — | |
| 182X276 | |
| Unfinished | |
| — | |
| — | |
| — | |
| Not in DB | |
| — | |
| — | |
| — | |
| — |
Tax History
| Year | Property Taxes |
|---|---|
| 2023 | $20,013 |
| 2024 | $20,570 |
| 2025 | $21,535 |
Contact Agent
Nearby Similar Homes
Nearby Sold Comparables
Contact Agent
Listing Provided By
eXp Realty - St. Charles

