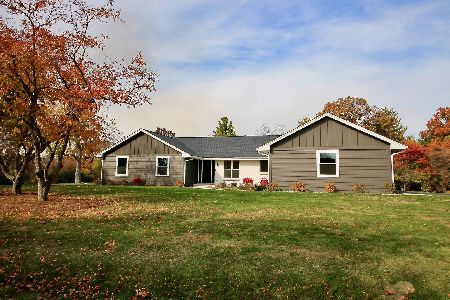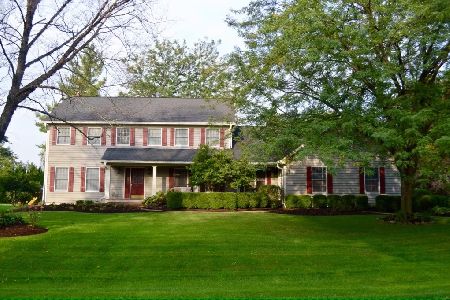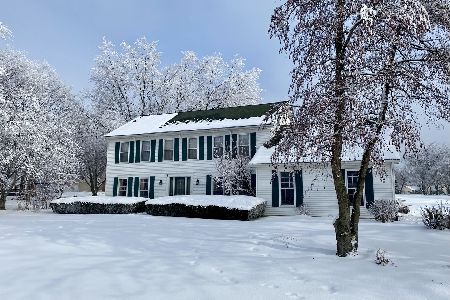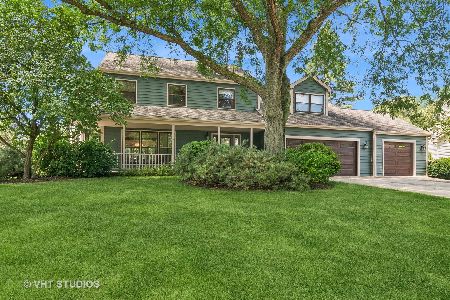5N492 Harvest Lane, St Charles, Illinois 60175
$535,000
|
Sold
|
|
| Status: | Closed |
| Sqft: | 2,760 |
| Cost/Sqft: | $192 |
| Beds: | 5 |
| Baths: | 4 |
| Year Built: | 1989 |
| Property Taxes: | $10,495 |
| Days On Market: | 611 |
| Lot Size: | 0,52 |
Description
Welcome home to this lovely 5-bedroom, 2 full bath, 2 half bath beauty nestled in The Windings of Ferson Creek. The heart of the home lies in the generous kitchen, featuring a large island, breakfast area, custom cabinetry, stainless appliances, granite counters, and a wet bar with wine fridge. Kitchen opens to a cozy family room with gas fireplace. The first floor also includes a formal living, dining room (being used as an office), half bath, generous 5th bedroom and adjacent laundry with additional shower and sink. A large primary bedroom with huge walk-in closet and updated ensuite bathroom with a custom double shower and double vanity make it the perfect retreat. Three other bedrooms (2 with walk-in closets) and an updated hall bathroom round out the 2nd floor. The large partially finished basement includes a pool table, recreation area, workroom, and abundant storage options. The private backyard deck is the perfect place to enjoy breathtaking sunset views overlooking a sprawling yard backing to a beautiful green space. The home also offers a plethora of storage between the walk-in closets, 3.5 car garage, and basement storage options. Additional amenities include a new larger hot water heater and water softener (2023), upgraded water filtration system (2023), and radon system in place for peace of mind. Located in the highly ranked Burlington School District 301. Enjoy the wonderful amenities of the neighborhood, including a clubhouse, pools, tennis courts, fishing pond, and access to trails. Don't miss the opportunity to make this your forever home! Stove vent "as-is"
Property Specifics
| Single Family | |
| — | |
| — | |
| 1989 | |
| — | |
| — | |
| No | |
| 0.52 |
| Kane | |
| The Windings Of Ferson Creek | |
| 750 / Annual | |
| — | |
| — | |
| — | |
| 12051888 | |
| 0816155005 |
Nearby Schools
| NAME: | DISTRICT: | DISTANCE: | |
|---|---|---|---|
|
Grade School
Lily Lake Grade School |
301 | — | |
|
Middle School
Prairie Knolls Middle School |
301 | Not in DB | |
|
High School
Central High School |
301 | Not in DB | |
Property History
| DATE: | EVENT: | PRICE: | SOURCE: |
|---|---|---|---|
| 19 Mar, 2021 | Sold | $404,000 | MRED MLS |
| 10 Feb, 2021 | Under contract | $409,000 | MRED MLS |
| 4 Feb, 2021 | Listed for sale | $409,000 | MRED MLS |
| 2 Jul, 2024 | Sold | $535,000 | MRED MLS |
| 2 Jun, 2024 | Under contract | $530,000 | MRED MLS |
| 31 May, 2024 | Listed for sale | $530,000 | MRED MLS |
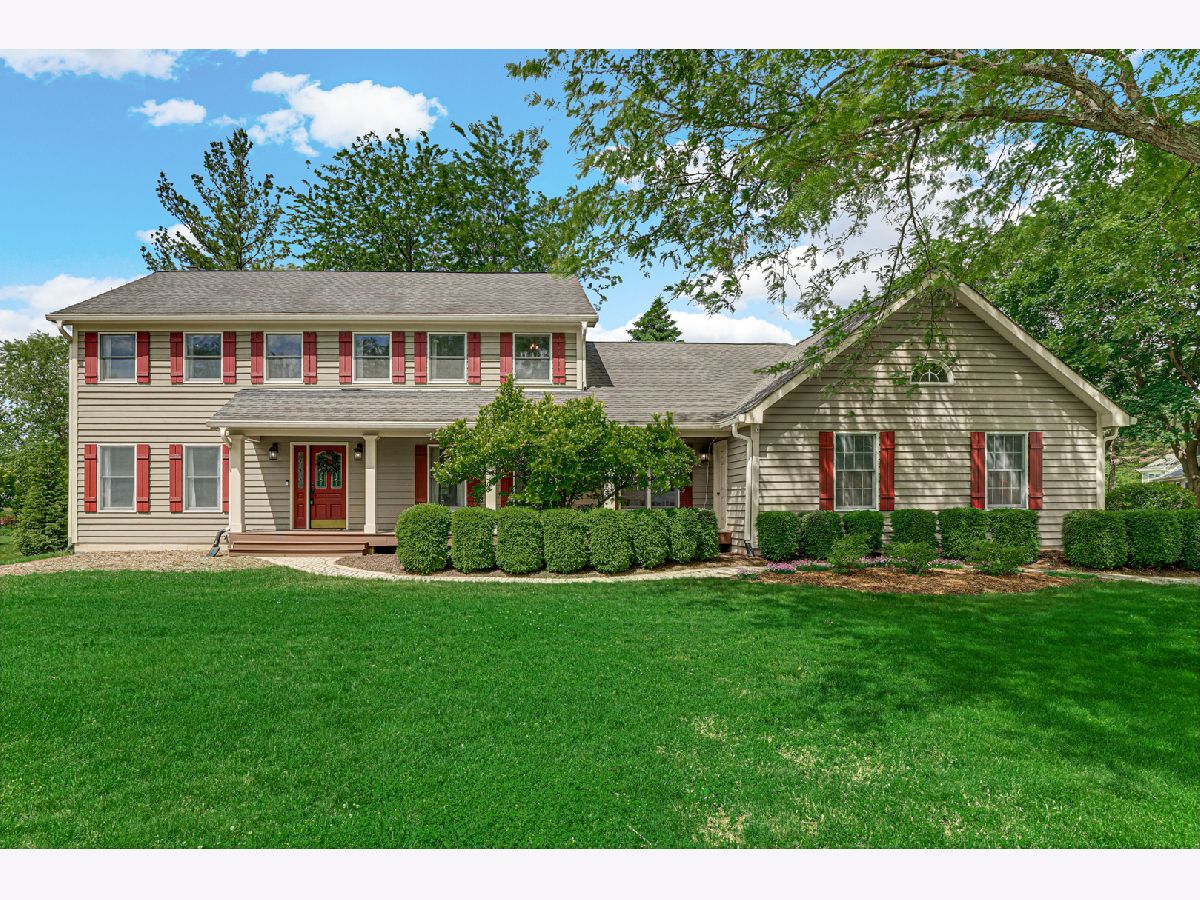






































Room Specifics
Total Bedrooms: 5
Bedrooms Above Ground: 5
Bedrooms Below Ground: 0
Dimensions: —
Floor Type: —
Dimensions: —
Floor Type: —
Dimensions: —
Floor Type: —
Dimensions: —
Floor Type: —
Full Bathrooms: 4
Bathroom Amenities: Double Sink,Double Shower
Bathroom in Basement: 0
Rooms: —
Basement Description: Partially Finished
Other Specifics
| 3 | |
| — | |
| Asphalt | |
| — | |
| — | |
| 133 X 211 X 85 X 198 | |
| — | |
| — | |
| — | |
| — | |
| Not in DB | |
| — | |
| — | |
| — | |
| — |
Tax History
| Year | Property Taxes |
|---|---|
| 2021 | $10,065 |
| 2024 | $10,495 |
Contact Agent
Nearby Similar Homes
Nearby Sold Comparables
Contact Agent
Listing Provided By
Real People Realty

