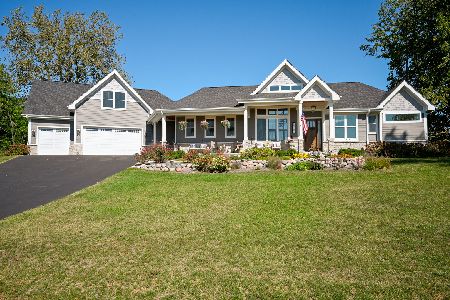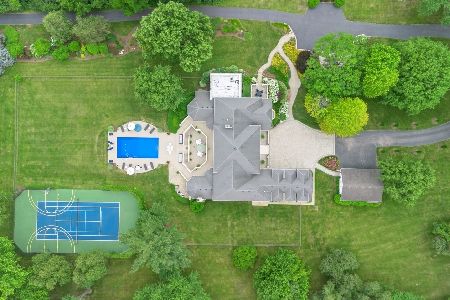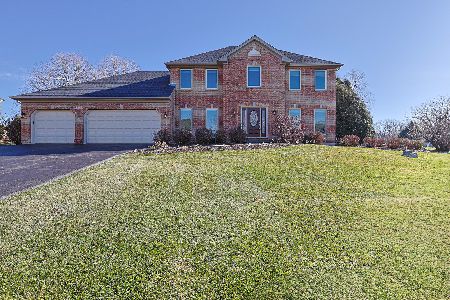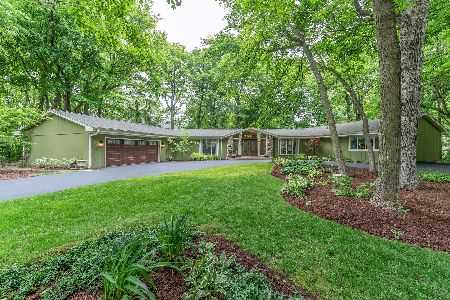5N553 Creekview Lane, St Charles, Illinois 60175
$737,500
|
Sold
|
|
| Status: | Closed |
| Sqft: | 4,722 |
| Cost/Sqft: | $164 |
| Beds: | 4 |
| Baths: | 5 |
| Year Built: | 1993 |
| Property Taxes: | $18,791 |
| Days On Market: | 3575 |
| Lot Size: | 1,60 |
Description
SPECTACULAR ORIGINAL-OWNER HOME IN ONE OF ST. CHARLES' MOST PICTURESQUE, BREATH-TAKING SETTINGS! This beautiful all-brick home offers 6,000 square feet of living space while combining a contemporary flair with a warm country charm. State-of-the-art kitchen (MUST SEE TO BELIEVE!!!) with panoramic views of Royal Hawk Country Club's 17th green & 18th tee. Open, flowing floor plan with dramatic volume ceilings. Stunning, floor-to-ceiling marble fireplace in family room. First floor Master suite features His and Her closets and sauna. Finished walkout basement with full bath. Enclosed porch. Over-sized 3-car garage with separate basement entrance. Unfinished area of basement allows for virtually unlimited storage plus a spacious workshop section. Cul-de-sac. Extensive, professional landscaping. St. Charles North High School.
Property Specifics
| Single Family | |
| — | |
| Contemporary | |
| 1993 | |
| Full | |
| — | |
| No | |
| 1.6 |
| Kane | |
| — | |
| 0 / Not Applicable | |
| None | |
| Private Well | |
| Septic-Private | |
| 09200575 | |
| 0918276005 |
Nearby Schools
| NAME: | DISTRICT: | DISTANCE: | |
|---|---|---|---|
|
High School
St Charles North High School |
303 | Not in DB | |
Property History
| DATE: | EVENT: | PRICE: | SOURCE: |
|---|---|---|---|
| 9 Jun, 2016 | Sold | $737,500 | MRED MLS |
| 18 May, 2016 | Under contract | $775,000 | MRED MLS |
| 20 Apr, 2016 | Listed for sale | $775,000 | MRED MLS |
Room Specifics
Total Bedrooms: 4
Bedrooms Above Ground: 4
Bedrooms Below Ground: 0
Dimensions: —
Floor Type: Carpet
Dimensions: —
Floor Type: Carpet
Dimensions: —
Floor Type: Carpet
Full Bathrooms: 5
Bathroom Amenities: Whirlpool,Separate Shower,Double Sink
Bathroom in Basement: 1
Rooms: Den,Eating Area,Enclosed Porch,Exercise Room,Loft,Recreation Room,Workshop
Basement Description: Finished,Exterior Access
Other Specifics
| 3 | |
| Concrete Perimeter | |
| Concrete | |
| Patio, Storms/Screens | |
| Cul-De-Sac,Golf Course Lot,Landscaped | |
| 98X325X164X346X159 | |
| — | |
| Full | |
| Skylight(s), Hardwood Floors, First Floor Bedroom, First Floor Laundry, First Floor Full Bath | |
| Range, Microwave, Dishwasher, High End Refrigerator, Bar Fridge, Washer, Dryer, Disposal, Stainless Steel Appliance(s), Wine Refrigerator | |
| Not in DB | |
| Street Paved | |
| — | |
| — | |
| Gas Log |
Tax History
| Year | Property Taxes |
|---|---|
| 2016 | $18,791 |
Contact Agent
Nearby Similar Homes
Nearby Sold Comparables
Contact Agent
Listing Provided By
RE/MAX Excels








