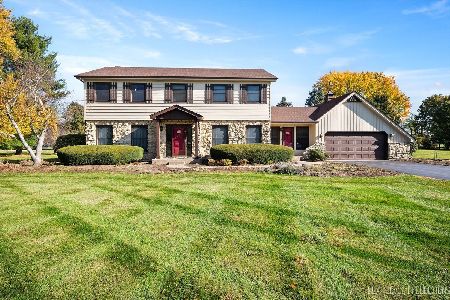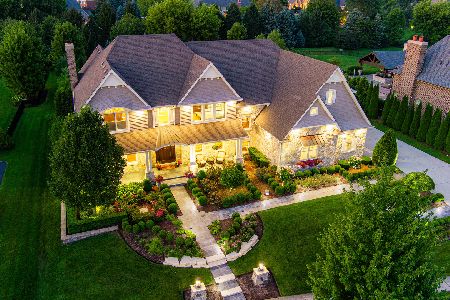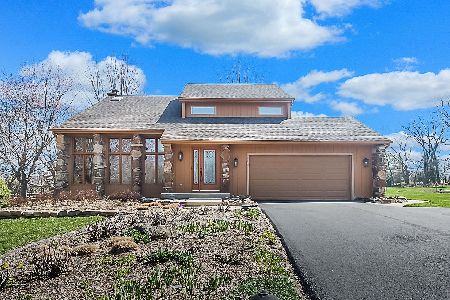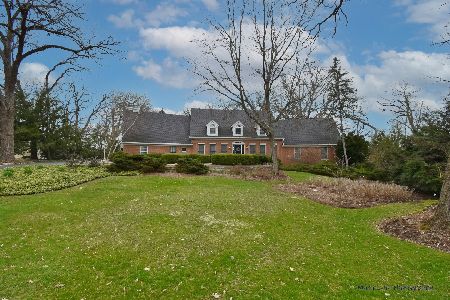5N619 Deer Run Drive, St Charles, Illinois 60175
$325,000
|
Sold
|
|
| Status: | Closed |
| Sqft: | 2,144 |
| Cost/Sqft: | $155 |
| Beds: | 4 |
| Baths: | 3 |
| Year Built: | 1984 |
| Property Taxes: | $7,176 |
| Days On Market: | 2635 |
| Lot Size: | 0,90 |
Description
Quiet living on this corner lot. Unique Contemporary Style home that will make you fall in love the open floor plan with a "See-Thru" Fireplace between Living and Family Room. BRAND new hardwood floors on the first floor and carpet on throughout upstairs! Kitchen was remodeled in 2011 and Bathrooms remodeled with same great Contemporary Style. Soaring ceilings in the Living Room with lots of natural light streaming through the floor to ceiling windows. Separate Dining Room is great for entertaining family and guests. Large Eat-In Kitchen with a Center Island with BOSCH Stainless Steal Appliances and custom glass back splash. Pella sliding glass doors to Wood Deck, Patio, and Backyard via Kitchen and Family Room. Private Master Bedroom with Walk-In Closet and Private Bathroom. Loft is easily convertible to 4th bedroom with own fireplace and closet. Large Backyard with many perennial planting beds and mature trees that allow for quietness and privacy.
Property Specifics
| Single Family | |
| — | |
| Contemporary | |
| 1984 | |
| Full | |
| CONTEMPORARY | |
| No | |
| 0.9 |
| Kane | |
| Deer Run East | |
| 140 / Annual | |
| Other | |
| Private Well | |
| Septic-Private | |
| 10136368 | |
| 0813177004 |
Nearby Schools
| NAME: | DISTRICT: | DISTANCE: | |
|---|---|---|---|
|
Grade School
Ferson Creek Elementary School |
303 | — | |
|
Middle School
Haines Middle School |
303 | Not in DB | |
|
High School
St Charles North High School |
303 | Not in DB | |
Property History
| DATE: | EVENT: | PRICE: | SOURCE: |
|---|---|---|---|
| 13 Sep, 2017 | Under contract | $0 | MRED MLS |
| 3 Aug, 2017 | Listed for sale | $0 | MRED MLS |
| 16 Apr, 2019 | Sold | $325,000 | MRED MLS |
| 8 Mar, 2019 | Under contract | $333,000 | MRED MLS |
| — | Last price change | $345,000 | MRED MLS |
| 15 Nov, 2018 | Listed for sale | $349,999 | MRED MLS |
Room Specifics
Total Bedrooms: 4
Bedrooms Above Ground: 4
Bedrooms Below Ground: 0
Dimensions: —
Floor Type: Carpet
Dimensions: —
Floor Type: Carpet
Dimensions: —
Floor Type: Carpet
Full Bathrooms: 3
Bathroom Amenities: Soaking Tub
Bathroom in Basement: 0
Rooms: No additional rooms
Basement Description: Unfinished
Other Specifics
| 2 | |
| Concrete Perimeter | |
| Asphalt | |
| Deck, Patio | |
| Corner Lot | |
| 114 X 236 X 175 X 197 X 26 | |
| Full | |
| Full | |
| Vaulted/Cathedral Ceilings, Hardwood Floors | |
| Range, Microwave, Dishwasher, High End Refrigerator, Cooktop | |
| Not in DB | |
| Street Lights, Street Paved | |
| — | |
| — | |
| Double Sided, Wood Burning, Gas Starter |
Tax History
| Year | Property Taxes |
|---|---|
| 2019 | $7,176 |
Contact Agent
Nearby Similar Homes
Nearby Sold Comparables
Contact Agent
Listing Provided By
Keller Williams Inspire










