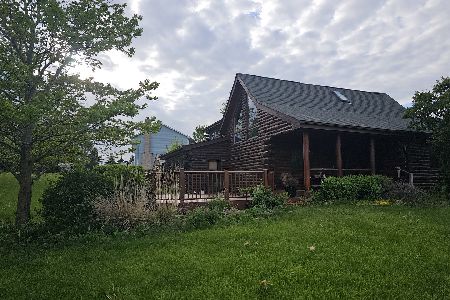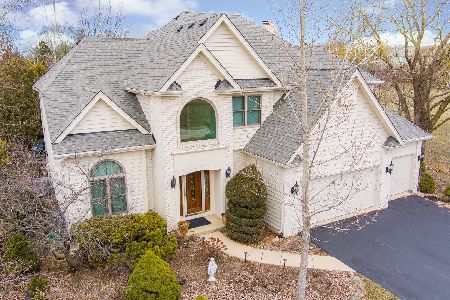5N630 Leslie Court, St Charles, Illinois 60175
$395,000
|
Sold
|
|
| Status: | Closed |
| Sqft: | 2,798 |
| Cost/Sqft: | $143 |
| Beds: | 4 |
| Baths: | 4 |
| Year Built: | 1994 |
| Property Taxes: | $10,889 |
| Days On Market: | 2491 |
| Lot Size: | 1,25 |
Description
Wow, Just move in and enjoy this immaculately clean, custom built home w/ over 3600 sq ft of living space. Including a partially finished basement w/ second kitchen. Beautiful tree-tree-lined 1.25 acre lot on quiet cul-de-sac. Wide open feel on the first floor, hardwood floors throughout the first & second level. White cabinets & tile backsplash highlight the kitchen which includes granite countertops & ss appliances. Master bedroom has walk in closet & bathroom w/ separate tub & shower. Light & bright w/ plenty of windows looking out at deck & brick paver patio in a secluded & serene backyard. New driveway in 2018, well tank, water softener, water heater & sump pump - 2016. Appliances, 2014. New roof & siding, 2011. Furnace & A.C., 2009. Minutes from shopping, Metra, schools and parks. A great value, don't miss this one!
Property Specifics
| Single Family | |
| — | |
| Georgian | |
| 1994 | |
| Full | |
| — | |
| No | |
| 1.25 |
| Kane | |
| Hazelwood | |
| 0 / Not Applicable | |
| None | |
| Private Well | |
| Septic-Private | |
| 10327168 | |
| 0817252002 |
Nearby Schools
| NAME: | DISTRICT: | DISTANCE: | |
|---|---|---|---|
|
Grade School
Lily Lake Grade School |
301 | — | |
|
High School
Central High School |
301 | Not in DB | |
Property History
| DATE: | EVENT: | PRICE: | SOURCE: |
|---|---|---|---|
| 23 May, 2019 | Sold | $395,000 | MRED MLS |
| 28 Apr, 2019 | Under contract | $399,900 | MRED MLS |
| 1 Apr, 2019 | Listed for sale | $399,900 | MRED MLS |
Room Specifics
Total Bedrooms: 4
Bedrooms Above Ground: 4
Bedrooms Below Ground: 0
Dimensions: —
Floor Type: Hardwood
Dimensions: —
Floor Type: Hardwood
Dimensions: —
Floor Type: Hardwood
Full Bathrooms: 4
Bathroom Amenities: Whirlpool,Separate Shower,Double Sink
Bathroom in Basement: 1
Rooms: Kitchen,Den,Recreation Room
Basement Description: Partially Finished
Other Specifics
| 3 | |
| — | |
| — | |
| Deck, Patio, Hot Tub, Brick Paver Patio | |
| Cul-De-Sac,Irregular Lot | |
| 114X226X302X311 | |
| — | |
| Full | |
| Vaulted/Cathedral Ceilings, Skylight(s), Hardwood Floors, First Floor Laundry, Walk-In Closet(s) | |
| Range, Microwave, Dishwasher, Refrigerator, Washer, Dryer, Water Softener Owned | |
| Not in DB | |
| — | |
| — | |
| — | |
| Gas Log |
Tax History
| Year | Property Taxes |
|---|---|
| 2019 | $10,889 |
Contact Agent
Nearby Sold Comparables
Contact Agent
Listing Provided By
Great Western Properties






