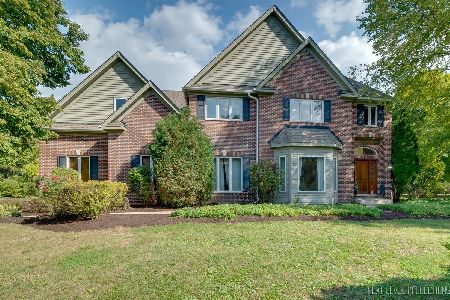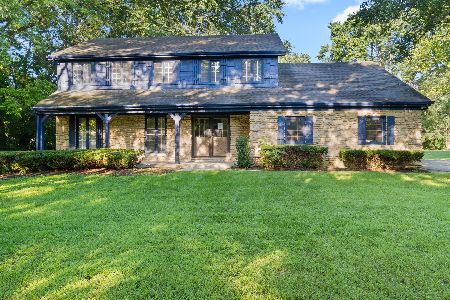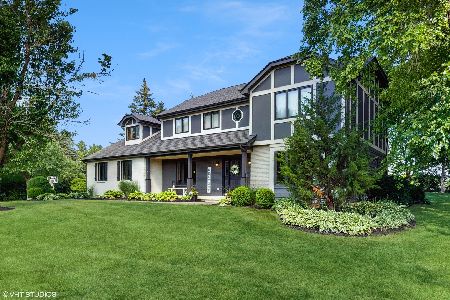5N661 Leola Lane, St Charles, Illinois 60175
$565,000
|
Sold
|
|
| Status: | Closed |
| Sqft: | 3,595 |
| Cost/Sqft: | $156 |
| Beds: | 4 |
| Baths: | 4 |
| Year Built: | 1996 |
| Property Taxes: | $13,168 |
| Days On Market: | 1872 |
| Lot Size: | 1,13 |
Description
Perfectly sited on lovely pastoral grounds. This meticulously maintained and newly renovated custom estate home nestled between Primrose Farm and Innisfree Estates. Designed to inspire comfortable family living and entertaining inside and out, it is adorned with amenities your whole family will enjoy. Freshly finished kitchen and oak hardwood floors throughout the first floor. Retreat to the spacious master suite and read by the fire or soak away the day's stress in the jetted tub, or walk-in shower! Finished basement includes custom bar and kitchenette. You can expect to be the new destination for entertaining family and friends. Near to all that's great about St Charles! Welcome home...
Property Specifics
| Single Family | |
| — | |
| Traditional | |
| 1996 | |
| Full | |
| CUSTOM | |
| No | |
| 1.13 |
| Kane | |
| — | |
| 0 / Not Applicable | |
| None | |
| Private Well | |
| Septic-Private | |
| 10956048 | |
| 0917276001 |
Nearby Schools
| NAME: | DISTRICT: | DISTANCE: | |
|---|---|---|---|
|
Grade School
Ferson Creek Elementary School |
303 | — | |
|
Middle School
Haines Middle School |
303 | Not in DB | |
|
High School
St Charles North High School |
303 | Not in DB | |
Property History
| DATE: | EVENT: | PRICE: | SOURCE: |
|---|---|---|---|
| 5 Mar, 2021 | Sold | $565,000 | MRED MLS |
| 23 Dec, 2020 | Under contract | $559,900 | MRED MLS |
| 18 Dec, 2020 | Listed for sale | $559,900 | MRED MLS |
| 9 Jan, 2026 | Under contract | $795,000 | MRED MLS |
| 30 Oct, 2025 | Listed for sale | $795,000 | MRED MLS |
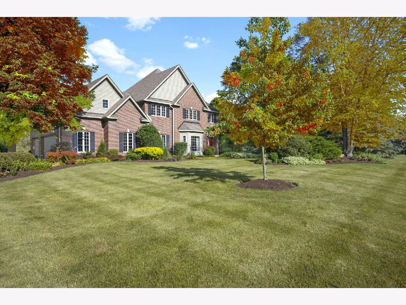
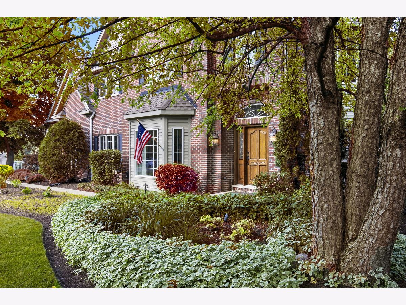
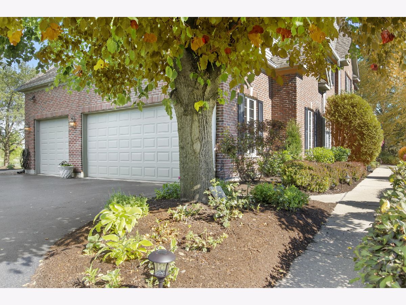
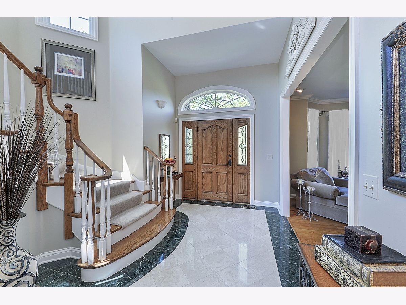
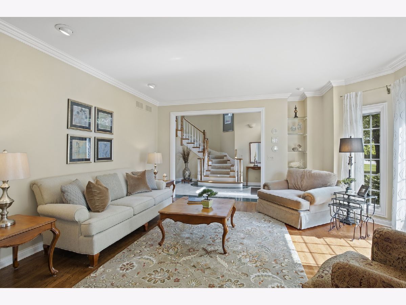
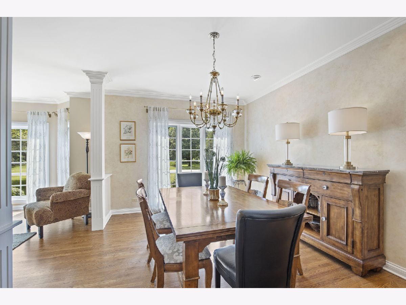
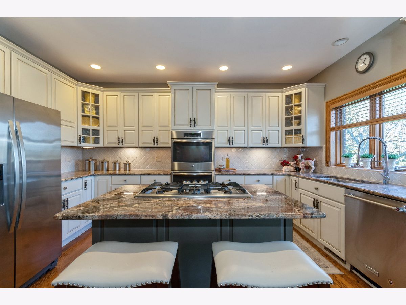
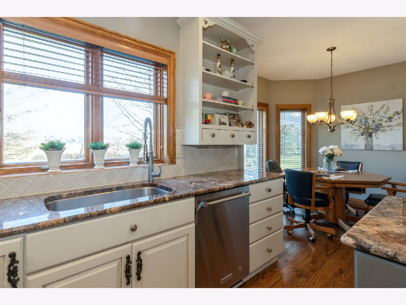
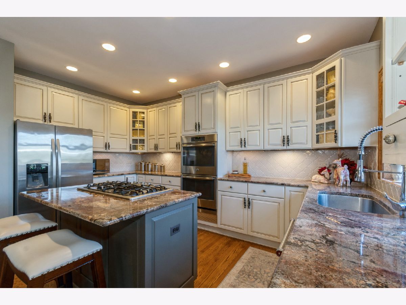
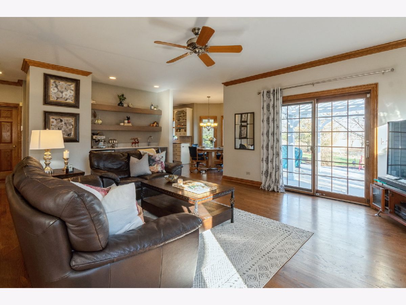
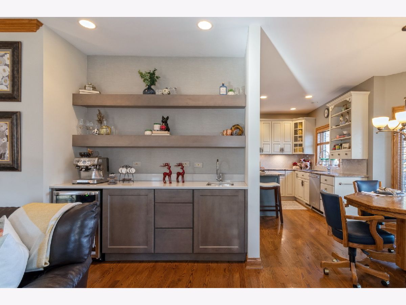
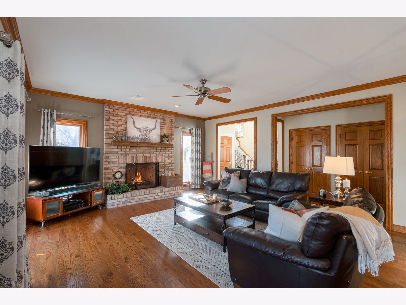
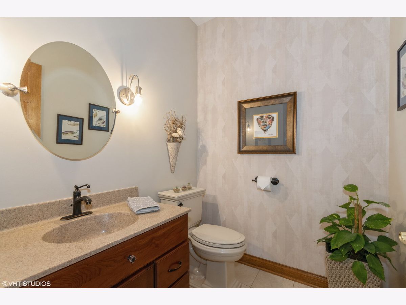
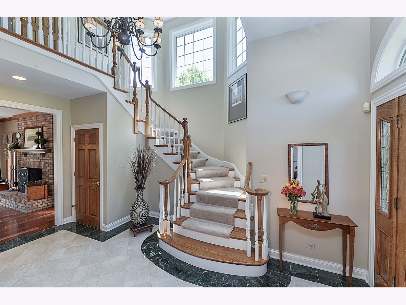
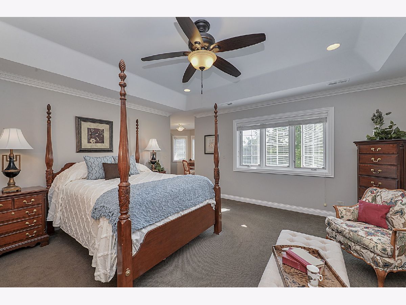
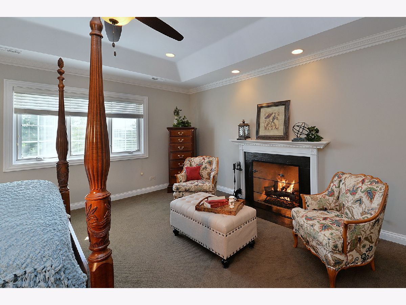
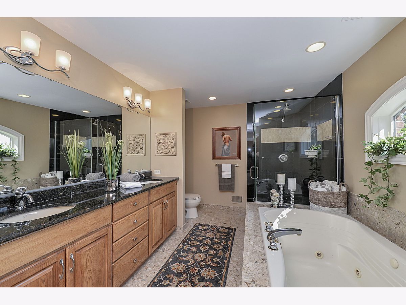
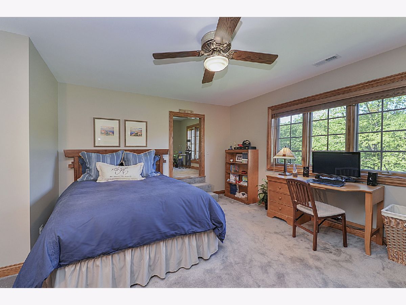
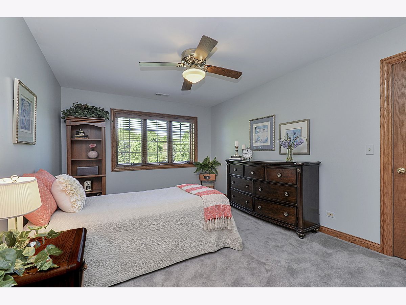
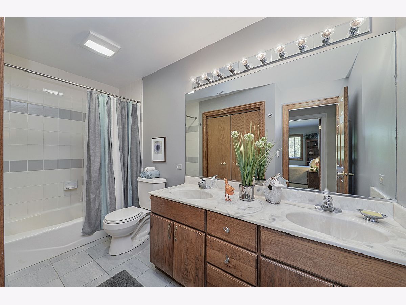
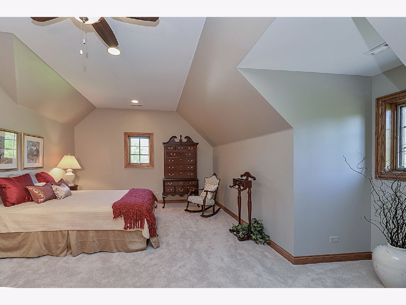
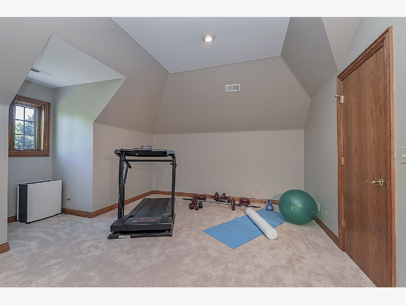
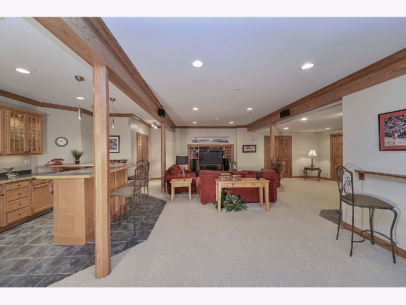
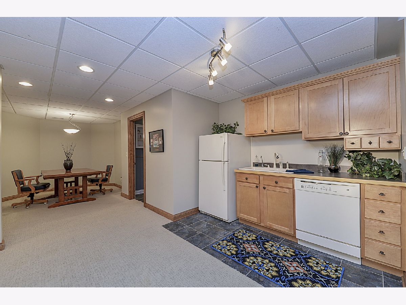
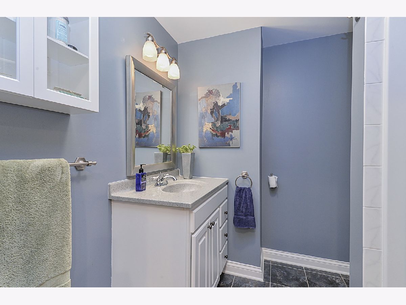
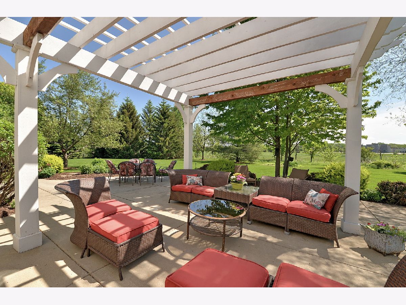
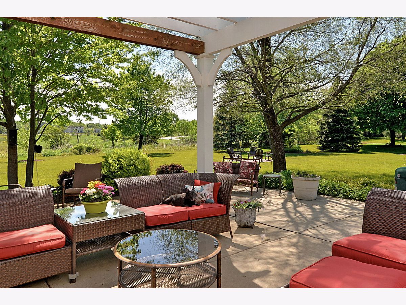
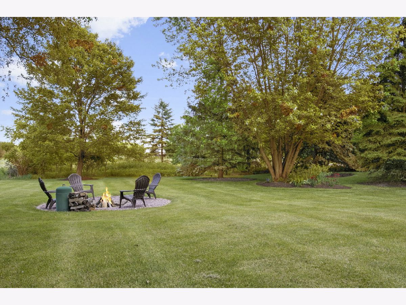
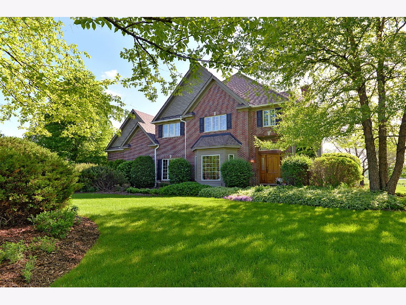
Room Specifics
Total Bedrooms: 4
Bedrooms Above Ground: 4
Bedrooms Below Ground: 0
Dimensions: —
Floor Type: Carpet
Dimensions: —
Floor Type: Carpet
Dimensions: —
Floor Type: Carpet
Full Bathrooms: 4
Bathroom Amenities: Whirlpool,Separate Shower,Double Sink
Bathroom in Basement: 1
Rooms: Eating Area,Great Room,Bonus Room,Play Room,Suite,Kitchen,Foyer,Utility Room-Lower Level,Walk In Closet
Basement Description: Finished
Other Specifics
| 3.5 | |
| Concrete Perimeter | |
| Asphalt | |
| Patio, Storms/Screens, Fire Pit | |
| Corner Lot,Nature Preserve Adjacent,Mature Trees,Garden | |
| 211X21X18X58X131X227X228 | |
| Unfinished | |
| Full | |
| Bar-Wet, Hardwood Floors, First Floor Laundry, Walk-In Closet(s), Drapes/Blinds, Separate Dining Room | |
| Double Oven, Microwave, Dishwasher, Refrigerator, Bar Fridge, Washer, Dryer, Disposal, Stainless Steel Appliance(s), Cooktop, Built-In Oven, Water Softener Owned, Down Draft, Gas Cooktop | |
| Not in DB | |
| Street Lights, Street Paved | |
| — | |
| — | |
| Wood Burning, Gas Log, Gas Starter |
Tax History
| Year | Property Taxes |
|---|---|
| 2021 | $13,168 |
| 2026 | $14,851 |
Contact Agent
Nearby Similar Homes
Nearby Sold Comparables
Contact Agent
Listing Provided By
@properties

